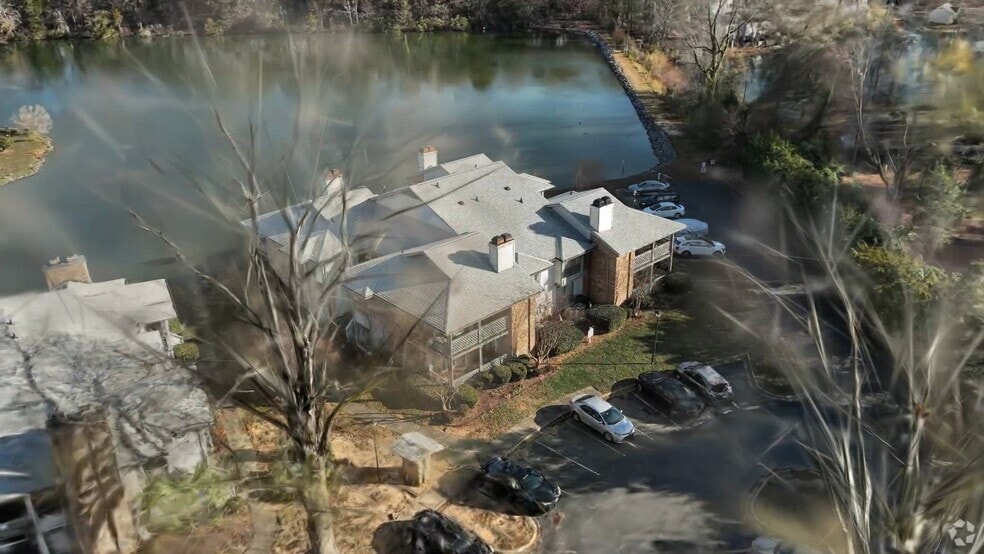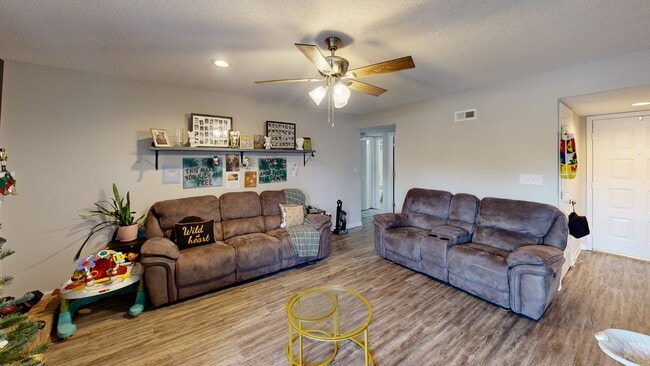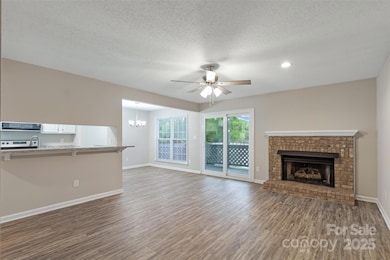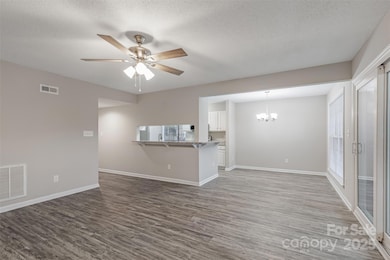
5867 Harris Grove Ln Unit 5867 Charlotte, NC 28212
Eastland-Wilora Lake NeighborhoodEstimated payment $1,644/month
Highlights
- Hot Property
- Clubhouse
- Lawn
- Open Floorplan
- Pond
- Community Pool
About This Home
**Tenant Occupied through July 2026 and the tenants are willing to extend if an investor buyer wishes to take advantage of this turnkey investment to buy and hold!** Welcome to your dream lakeside retreat in the Harris Lake neighborhood of Charlotte, NC! This stunning 1st-floor condo offers spectacular water views right from your private balcony – the perfect spot to unwind and enjoy peaceful surroundings.
Inside, you'll love the bright and open floorplan, highlighted by premium LVP flooring throughout. The spacious great room features a cozy fireplace and ceiling fan, ideal for relaxing or entertaining guests.
The chef’s kitchen is sure to impress with gleaming granite countertops, a stainless steel range, a breakfast bar, and a sunny breakfast nook. A dedicated dining area opens to the balcony, offering beautiful lake views to complement every meal.
Retreat to the oversized primary suite, complete with dual closets, a luxurious granite double vanity, linen storage, and a spa-like garden tub/shower combo.
Additional features include a separate storage unit for your convenience and plenty of natural light throughout.
Located just 10 minutes from vibrant Plaza Midwood, this home combines tranquility with urban convenience.
Don’t miss this rare opportunity for lakeside living with comfort, style, and great views!
Listing Agent
Showcase Realty LLC Brokerage Email: nancy@showcaserealty.net License #183393 Listed on: 10/17/2025
Co-Listing Agent
Showcase Realty LLC Brokerage Email: nancy@showcaserealty.net License #309103
Property Details
Home Type
- Condominium
Est. Annual Taxes
- $1,306
Year Built
- Built in 1986
Lot Details
- Front Green Space
- Lawn
HOA Fees
- $303 Monthly HOA Fees
Parking
- 1 Assigned Parking Space
Home Design
- Entry on the 1st floor
- Brick Exterior Construction
- Slab Foundation
- Composition Roof
- Vinyl Siding
Interior Spaces
- 1,122 Sq Ft Home
- 1-Story Property
- Open Floorplan
- Living Room with Fireplace
- Storage
- Laundry Room
- Vinyl Flooring
Kitchen
- Breakfast Bar
- Self-Cleaning Oven
- Electric Range
- Microwave
- Plumbed For Ice Maker
- Dishwasher
- Disposal
Bedrooms and Bathrooms
- 2 Main Level Bedrooms
- 2 Full Bathrooms
- Garden Bath
Home Security
Outdoor Features
- Pond
- Balcony
- Covered Patio or Porch
Schools
- Lawrence Orr Elementary School
- Cochrane Middle School
- Garinger High School
Utilities
- Central Heating and Cooling System
- Heat Pump System
Listing and Financial Details
- Assessor Parcel Number 103-081-67
Community Details
Overview
- Realmanage Family Of Brands Association
- Mid-Rise Condominium
- Harris Lake Condos
- Harris Lake Subdivision
- Mandatory home owners association
Recreation
- Community Pool
Additional Features
- Clubhouse
- Carbon Monoxide Detectors
3D Interior and Exterior Tours
Floorplan
Map
Home Values in the Area
Average Home Value in this Area
Tax History
| Year | Tax Paid | Tax Assessment Tax Assessment Total Assessment is a certain percentage of the fair market value that is determined by local assessors to be the total taxable value of land and additions on the property. | Land | Improvement |
|---|---|---|---|---|
| 2025 | $1,306 | $184,791 | -- | $184,791 |
| 2024 | $1,306 | $152,232 | -- | $152,232 |
| 2023 | $1,306 | $152,232 | $0 | $152,232 |
| 2022 | $1,021 | $92,800 | $0 | $92,800 |
| 2021 | $1,010 | $92,800 | $0 | $92,800 |
| 2020 | $1,003 | $92,800 | $0 | $92,800 |
| 2019 | $987 | $92,800 | $0 | $92,800 |
| 2018 | $911 | $63,800 | $13,500 | $50,300 |
| 2017 | $889 | $63,800 | $13,500 | $50,300 |
| 2016 | $879 | $63,800 | $13,500 | $50,300 |
| 2015 | $868 | $63,800 | $13,500 | $50,300 |
| 2014 | $858 | $73,200 | $15,000 | $58,200 |
Property History
| Date | Event | Price | List to Sale | Price per Sq Ft | Prior Sale |
|---|---|---|---|---|---|
| 10/17/2025 10/17/25 | For Sale | $235,000 | 0.0% | $209 / Sq Ft | |
| 07/31/2024 07/31/24 | Rented | $1,550 | 0.0% | -- | |
| 07/22/2024 07/22/24 | Price Changed | $1,550 | -8.6% | $1 / Sq Ft | |
| 07/03/2024 07/03/24 | For Rent | $1,695 | 0.0% | -- | |
| 05/30/2024 05/30/24 | Rented | $1,695 | 0.0% | -- | |
| 05/16/2024 05/16/24 | Price Changed | $1,695 | -1.7% | $2 / Sq Ft | |
| 05/06/2024 05/06/24 | Price Changed | $1,725 | -6.8% | $2 / Sq Ft | |
| 04/16/2024 04/16/24 | For Rent | $1,850 | 0.0% | -- | |
| 03/26/2024 03/26/24 | Sold | $225,000 | 0.0% | $202 / Sq Ft | View Prior Sale |
| 02/03/2024 02/03/24 | For Sale | $225,000 | -- | $202 / Sq Ft |
Purchase History
| Date | Type | Sale Price | Title Company |
|---|---|---|---|
| Warranty Deed | $225,000 | None Listed On Document | |
| Trustee Deed | $159,600 | None Listed On Document | |
| Deed | $5,000 | None Listed On Document | |
| Deed | $5,000 | None Listed On Document | |
| Warranty Deed | $71,000 | -- |
Mortgage History
| Date | Status | Loan Amount | Loan Type |
|---|---|---|---|
| Open | $168,750 | New Conventional | |
| Previous Owner | $143,600 | New Conventional | |
| Previous Owner | $58,006 | Purchase Money Mortgage |
About the Listing Agent

WE HAVE BUYERS IN WAITING
Showcase has over 92.453 buyers in waiting for a home for sale in our Database. Your home may already be SOLD!
WE SELL FOR MORE
My team and I sell our homes for 6.4% more in sales price when compared to your average agent. This means real dollars in your pocket$
WE SELL FASTER
The average agent sells a home in 37 days while our average time for selling a home is only 31 days!
YOUR HOME IS MORE LIKELY TO SELL
With The Showcase Team's
Nancy's Other Listings
Source: Canopy MLS (Canopy Realtor® Association)
MLS Number: 4313564
APN: 103-081-67
- 5870 Harris Grove Ln
- 5864 Harris Grove Ln Unit 5864
- 5839 Harris Grove Ln Unit 5839
- 4621 Hamory Dr Unit 4621
- 5122 Fair Wind Ln
- 5204 Fair Wind Ln
- 5846 Hanna Ct
- 4715 Cricklewood Ln
- 4900 Spring Lake Dr Unit D
- 4824 Spring Lake Dr Unit E
- 5308 Biederbeck Dr
- 4816 Spring Lake Dr
- 4814 Spring Lake Dr Unit E
- 2564 Carya Pond Ln Unit 2F
- 4804 Spring Lake Dr Unit B
- 4833 Hickory Grove Rd
- 5816 Palmer Dr
- 4314 Ivanhoe Place Unit 26
- 4314 Ivanhoe Place
- 4500 Gainesborough Rd
- 4816 Spring Lake Dr Unit E
- 2558 Carya Pond Ln Unit 2P
- 4809 Spring Lake Dr Unit E
- 4600-4709 Twisted Oaks Rd
- 5714 Justins Forest Dr
- 4608 Sharon Chase Dr Unit C
- 4524 Sharon Chase Dr Unit A
- 6134 Wilora Lake Rd Unit The Wilora
- 6134 Wilora Lake Rd Unit The Kelston
- 6134 Wilora Lake Rd
- 6000 Regal Estate Ln
- 6143 Bent Tree Ct
- 4151 Somerdale Ln
- 6110 Forest Glen Rd
- 4700 Lawrence Orr Rd
- 5020 Central Ave
- 5229 Ficus Tree Ln
- 5701 Central Ave
- 5701 Central Ave Unit A1
- 5701 Central Ave Unit C1





