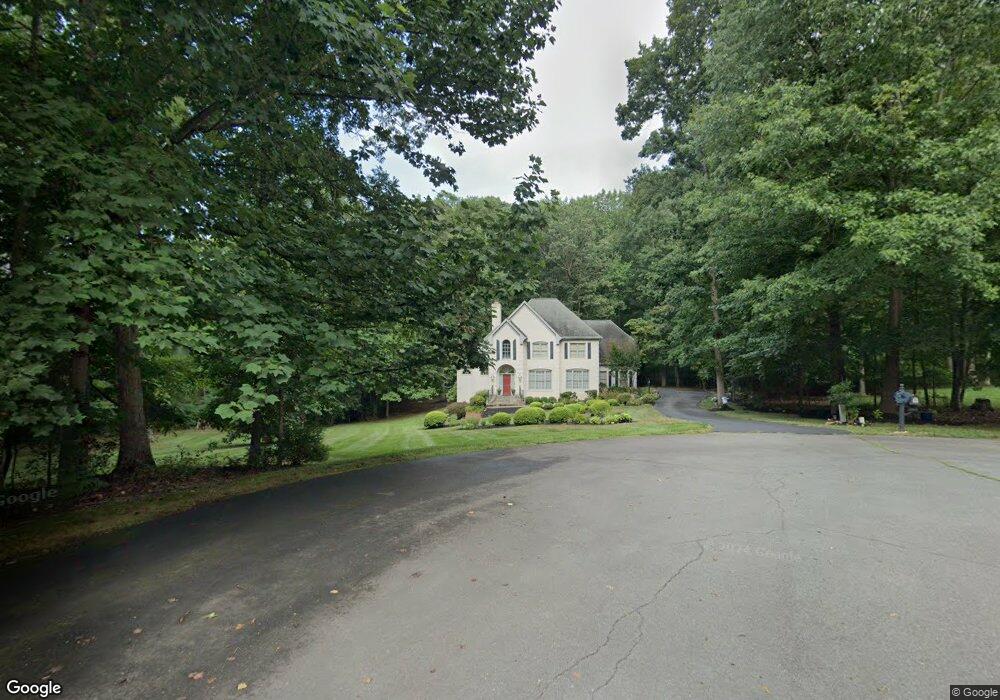5867 William Dr Warrenton, VA 20187
Estimated Value: $859,488 - $1,003,000
4
Beds
4
Baths
3,725
Sq Ft
$245/Sq Ft
Est. Value
About This Home
This home is located at 5867 William Dr, Warrenton, VA 20187 and is currently estimated at $912,122, approximately $244 per square foot. 5867 William Dr is a home located in Fauquier County with nearby schools including C. Hunter Ritchie Elementary School, Marshall Middle School, and Kettle Run High School.
Ownership History
Date
Name
Owned For
Owner Type
Purchase Details
Closed on
Apr 30, 2002
Sold by
Sarajedini Homayun
Bought by
Morris Keith
Current Estimated Value
Home Financials for this Owner
Home Financials are based on the most recent Mortgage that was taken out on this home.
Original Mortgage
$101,000
Outstanding Balance
$43,248
Interest Rate
7.13%
Mortgage Type
New Conventional
Estimated Equity
$868,874
Purchase Details
Closed on
Oct 31, 2000
Sold by
Hendricks James R
Bought by
Morris Keith
Purchase Details
Closed on
Jul 27, 2000
Sold by
Hendricks James R
Bought by
Morris Keith
Create a Home Valuation Report for This Property
The Home Valuation Report is an in-depth analysis detailing your home's value as well as a comparison with similar homes in the area
Home Values in the Area
Average Home Value in this Area
Purchase History
| Date | Buyer | Sale Price | Title Company |
|---|---|---|---|
| Morris Keith | $135,000 | -- | |
| Morris Keith | $59,000 | -- | |
| Morris Keith | $61,000 | -- |
Source: Public Records
Mortgage History
| Date | Status | Borrower | Loan Amount |
|---|---|---|---|
| Open | Morris Keith | $101,000 |
Source: Public Records
Tax History Compared to Growth
Tax History
| Year | Tax Paid | Tax Assessment Tax Assessment Total Assessment is a certain percentage of the fair market value that is determined by local assessors to be the total taxable value of land and additions on the property. | Land | Improvement |
|---|---|---|---|---|
| 2025 | $6,791 | $702,300 | $152,700 | $549,600 |
| 2024 | $6,636 | $702,300 | $152,700 | $549,600 |
| 2023 | $6,355 | $702,300 | $152,700 | $549,600 |
| 2022 | $6,355 | $702,300 | $152,700 | $549,600 |
| 2021 | $6,042 | $606,500 | $152,700 | $453,800 |
| 2020 | $6,042 | $606,500 | $152,700 | $453,800 |
| 2019 | $6,042 | $606,500 | $152,700 | $453,800 |
| 2018 | $5,969 | $606,500 | $152,700 | $453,800 |
| 2016 | $6,141 | $589,700 | $152,700 | $437,000 |
| 2015 | -- | $589,700 | $152,700 | $437,000 |
| 2014 | -- | $589,700 | $152,700 | $437,000 |
Source: Public Records
Map
Nearby Homes
- 6704 Holly Farm Ln Unit 109
- 6696 Club House Ln Unit 104
- 5769 Pendleton Ln
- 5601 Lee Hwy
- 9155 Kingston Rd
- 9130 Kingston Rd
- 7844 Holston Ln
- 7838 Holston Ln
- 3413 Wooded Run Dr
- HAMPSHIRE Plan at Wooded Run Estates
- JAMESTOWN Plan at Wooded Run Estates
- 5355 Hillside Dr
- 0 Valley Dr
- 6666 Kelly Rd
- 7038 Beaconsfield Ln
- 0 Airlie Road Lee Hwy Unit VAFQ2018058
- 6416 Airlie Rd
- 5100 Brydon Ct
- 7280 Baldwin Ridge Rd
- 0 Hwy Unit VAFQ2018052
- 5868 William Dr
- 5861 William Dr
- 5858 William Dr
- 6738 Heritage Place
- 0 Williams Dr Unit FQ6452252
- 1 Williams Dr
- 0 William Dr
- 5853 University Ct
- 5865 University Ct
- 6739 Heritage Place
- 6746 Heritage Place
- 5842 William Dr
- 5839 University Ct
- 6747 Heritage Place
- 5837 William Dr
- 5866 University Ct
- 5860 University Ct
- 5844 University Ct
- 5790 Richlands Dr
- 6698 Colonnades Dr
