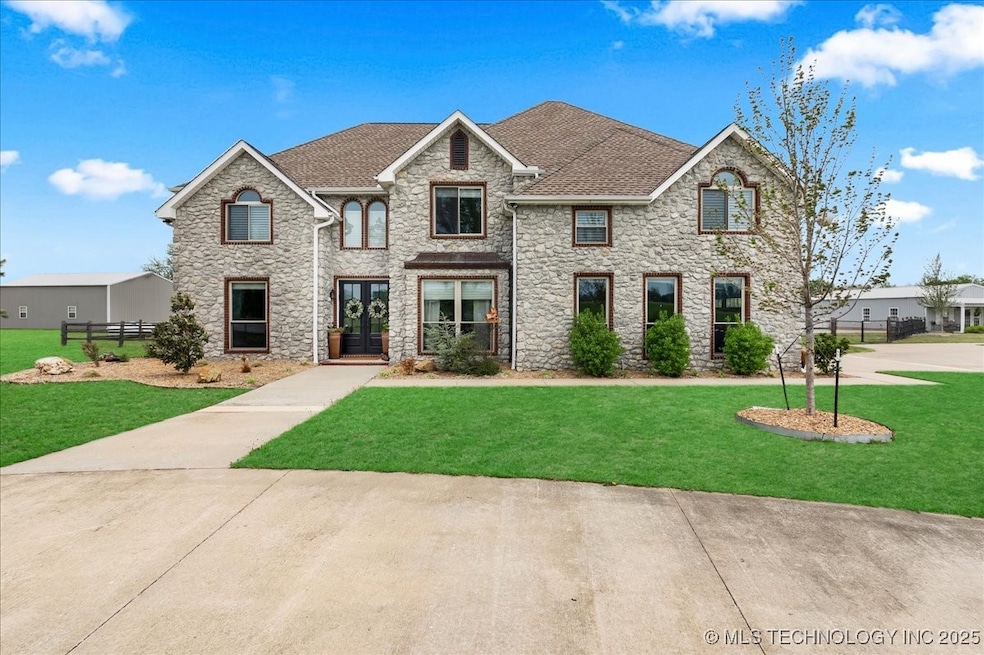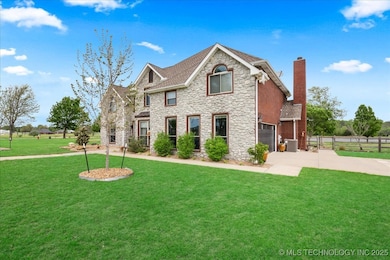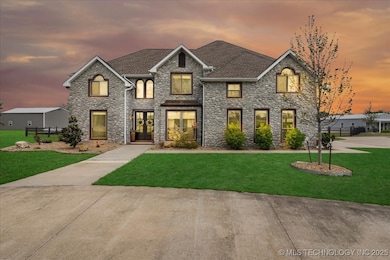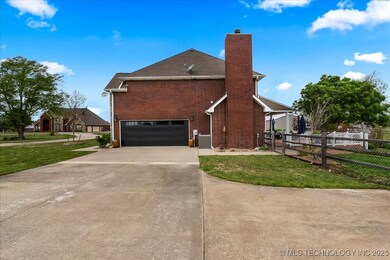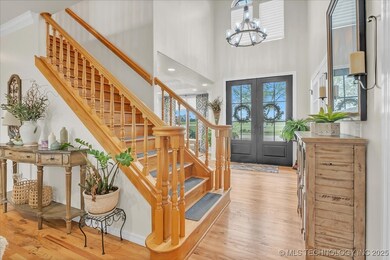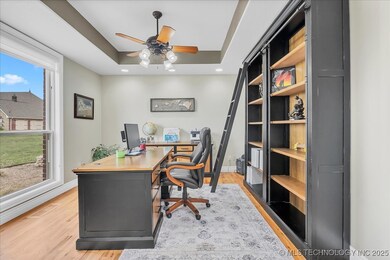Estimated payment $4,773/month
Highlights
- Additional Residence on Property
- Horses Allowed On Property
- Above Ground Pool
- Docks
- Safe Room
- Waterfront
About This Home
Discover your own private retreat on nearly 6 acres of scenic beauty! This peaceful property features a private pond, fishing dock, and tranquil views from nearly every room. Enjoy daily visits from deer, eagles, and even the occasional bobcat. The main home offers 4 bedrooms, 3 bathrooms, a formal dining room, home office, and a chef’s kitchen designed for gathering. A separate guest house includes its own kitchen, living area, bedroom, and bath, perfect for extended family, guests, or rental potential. Relax in the above-ground pool with wraparound deck or get to work in the oversized, heated and cooled workshop. Spacious, serene, and full of opportunity. Motivated seller—don’t miss this rare find!
Open House Schedule
-
Sunday, December 07, 20251:00 to 3:00 pm12/7/2025 1:00:00 PM +00:0012/7/2025 3:00:00 PM +00:00Add to Calendar
Home Details
Home Type
- Single Family
Est. Annual Taxes
- $631
Year Built
- Built in 2004
Lot Details
- 5.24 Acre Lot
- Waterfront
- Southwest Facing Home
- Split Rail Fence
- Chain Link Fence
- Landscaped
- Corner Lot
- Sprinkler System
- Fruit Trees
- Mature Trees
Parking
- 3 Car Attached Garage
- Parking Storage or Cabinetry
- Circular Driveway
Home Design
- French Provincial Architecture
- Brick Exterior Construction
- Slab Foundation
- Wood Frame Construction
- Fiberglass Roof
- Asphalt
- Stone
Interior Spaces
- 3,747 Sq Ft Home
- 2-Story Property
- Wet Bar
- High Ceiling
- Ceiling Fan
- 3 Fireplaces
- Wood Burning Fireplace
- Gas Log Fireplace
- Vinyl Clad Windows
- Insulated Windows
- Insulated Doors
Kitchen
- Built-In Oven
- Built-In Range
- Microwave
- Plumbed For Ice Maker
- Dishwasher
- Granite Countertops
- Laminate Countertops
- Disposal
Flooring
- Wood
- Carpet
- Tile
Bedrooms and Bathrooms
- 4 Bedrooms
- 3 Full Bathrooms
Laundry
- Dryer
- Washer
Home Security
- Safe Room
- Fire and Smoke Detector
Accessible Home Design
- Accessible Hallway
- Handicap Accessible
- Accessible Doors
Eco-Friendly Details
- Energy-Efficient Windows
- Energy-Efficient Insulation
- Energy-Efficient Doors
Pool
- Above Ground Pool
- Pool Liner
Outdoor Features
- Docks
- Pond
- Deck
- Covered Patio or Porch
- Outdoor Fireplace
- Fire Pit
- Exterior Lighting
- Rain Gutters
Schools
- Jefferson Elementary School
- Pryor High School
Utilities
- Zoned Heating and Cooling
- Multiple Heating Units
- Heat Pump System
- Programmable Thermostat
- Electric Water Heater
- Septic Tank
- Satellite Dish
Additional Features
- Additional Residence on Property
- Horses Allowed On Property
Community Details
- No Home Owners Association
- Twin Creeks Subdivision
Map
Home Values in the Area
Average Home Value in this Area
Tax History
| Year | Tax Paid | Tax Assessment Tax Assessment Total Assessment is a certain percentage of the fair market value that is determined by local assessors to be the total taxable value of land and additions on the property. | Land | Improvement |
|---|---|---|---|---|
| 2025 | $6,392 | $85,761 | $7,480 | $78,281 |
| 2024 | $6,321 | $83,262 | $7,262 | $76,000 |
| 2023 | $6,321 | $80,838 | $7,177 | $73,661 |
| 2022 | $6,022 | $78,483 | $7,043 | $71,440 |
| 2021 | $4,015 | $52,000 | $4,155 | $47,845 |
| 2020 | $3,799 | $50,486 | $4,063 | $46,423 |
| 2019 | $3,785 | $49,016 | $3,932 | $45,084 |
| 2018 | $3,692 | $47,588 | $3,800 | $43,788 |
| 2017 | $3,498 | $43,429 | $3,361 | $40,068 |
| 2016 | $3,451 | $43,429 | $3,361 | $40,068 |
| 2015 | $3,484 | $43,429 | $3,361 | $40,068 |
| 2014 | $3,548 | $43,212 | $3,144 | $40,068 |
Property History
| Date | Event | Price | List to Sale | Price per Sq Ft | Prior Sale |
|---|---|---|---|---|---|
| 10/28/2025 10/28/25 | For Sale | $899,999 | +28.8% | $240 / Sq Ft | |
| 10/14/2021 10/14/21 | Sold | $699,000 | 0.0% | $177 / Sq Ft | View Prior Sale |
| 06/14/2021 06/14/21 | Pending | -- | -- | -- | |
| 06/14/2021 06/14/21 | For Sale | $699,000 | -- | $177 / Sq Ft |
Purchase History
| Date | Type | Sale Price | Title Company |
|---|---|---|---|
| Warranty Deed | $699,000 | Mayes County Abstract Co | |
| Warranty Deed | $385,000 | None Available | |
| Warranty Deed | $55,000 | -- |
Mortgage History
| Date | Status | Loan Amount | Loan Type |
|---|---|---|---|
| Open | $524,000 | New Conventional |
Source: MLS Technology
MLS Number: 2545010
APN: 0000-14-21N-18E-2-003-00
- 104 S 429
- 315 Prairie Dr
- 192 Prairie Dr
- 956 Blue Bird Ln
- 26 Sunshine Ln
- 450 Twin Creeks Ln
- 318 Twin Creeks Ln
- 0 Frances Ln Unit 2518971
- 0 Frances Ln Unit 2518975
- 130 Sun Prairie St
- 0 Polk Cir
- 0 Sun Prairie St Unit 2518981
- 175 S 428
- 0 W Highway 20
- 1488 N 429
- 106 S Edith St
- 420 NW 5th St
- 0 N Highway 69 Unit 2537534
- 15 S Mayes St
- 1496 S 4275
- 809 SE 14th St
- 3660 W 530 Rd
- 20430 E 580 Rd
- 19805 S Lake Dr
- 13856 E Anderson Dr
- 13704 E Anderson Dr
- 3306 Harbour Town
- 3304 Harbour Town
- 210 E Will Rogers Blvd
- 1102 N Willow Dr
- 1102 N Willow Dr
- 1101 W Abilene Rd
- 1903 S Lubbock Dr
- 1400 W Blue Starr Dr
- 2404 Pheasant Dr
- 2500 Frederick Rd
- 2107 Cornerstone Ave Unit A
- 33966 S 4310 Rd
- 10134 E King Place
- 955 Hamilton Falls
