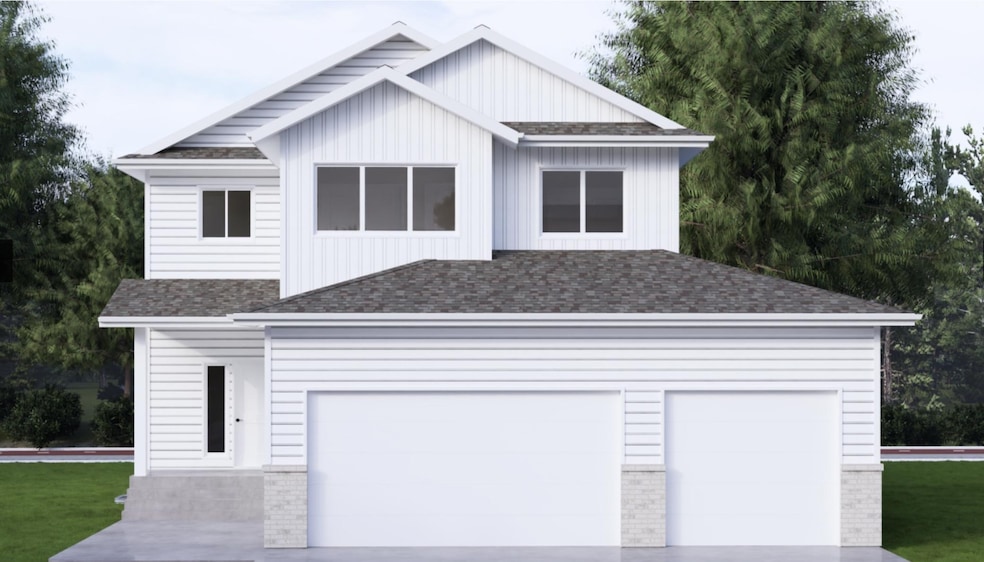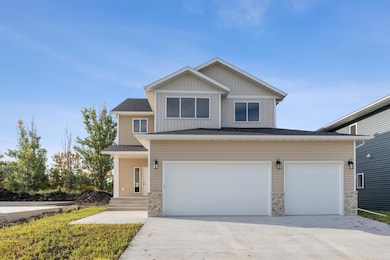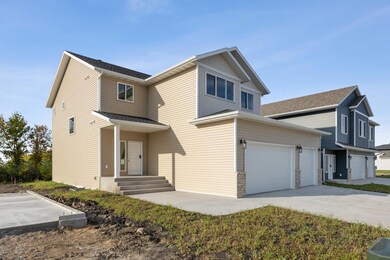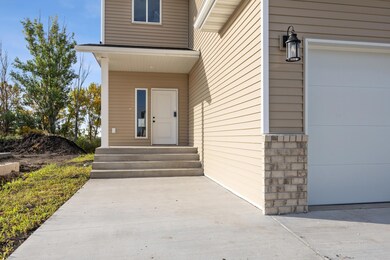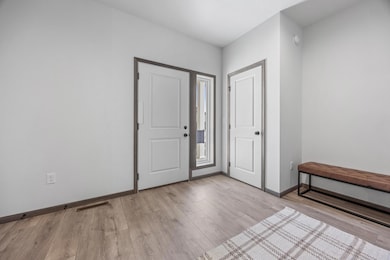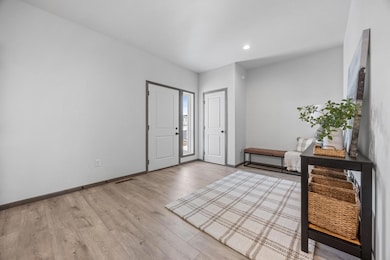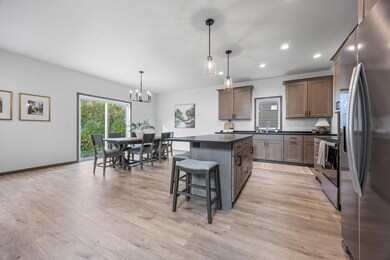5869 11th St W West Fargo, ND 58078
The Wilds NeighborhoodEstimated payment $2,829/month
Highlights
- New Construction
- Loft
- Walk-In Pantry
- Legacy Elementary School Rated A-
- No HOA
- Stainless Steel Appliances
About This Home
Under construction "Providence", a new 2 story plan with room to grow! Main floor functionality with huge foyer & huge pantry! Light and bright with 9' ceilings on the main. Welcoming kitchen with island and dining with sliding patio door to backyard. Four bedrooms up includes owner's suite that has private bath with double sinks and walk-in closet. Three additional bedrooms, loft area, full bath and laundry up! Room to grow in the unfinished basement. Enjoy 3 stall insulated garage with floor drain. Upgraded dual zone heating and cooling for comfort. Finished yard with sod and sprinkler system! Photos are of previous model and may not reflect this home's selections, features, upgrades and/or amenities.
Home Details
Home Type
- Single Family
Est. Annual Taxes
- $668
Year Built
- Built in 2025 | New Construction
Lot Details
- 7,906 Sq Ft Lot
- Lot Dimensions are 61 x 129
Parking
- 3 Car Attached Garage
- Insulated Garage
- Garage Door Opener
Home Design
- Vinyl Siding
Interior Spaces
- 2,292 Sq Ft Home
- 2-Story Property
- Living Room
- Dining Room
- Loft
- Utility Room Floor Drain
Kitchen
- Walk-In Pantry
- Range
- Microwave
- Dishwasher
- Stainless Steel Appliances
- Disposal
- The kitchen features windows
Bedrooms and Bathrooms
- 4 Bedrooms
- En-Suite Bathroom
Laundry
- Laundry Room
- Washer and Dryer Hookup
Unfinished Basement
- Basement Fills Entire Space Under The House
- Sump Pump
- Drain
- Basement Storage
- Basement Window Egress
Utilities
- Forced Air Zoned Cooling and Heating System
- Electric Water Heater
Community Details
- No Home Owners Association
- Built by DABBERT CUSTOM HOMES
- The Wilds Community
- The Wilds 21St Add Subdivision
Listing and Financial Details
- Assessor Parcel Number 02584502080000
Map
Home Values in the Area
Average Home Value in this Area
Tax History
| Year | Tax Paid | Tax Assessment Tax Assessment Total Assessment is a certain percentage of the fair market value that is determined by local assessors to be the total taxable value of land and additions on the property. | Land | Improvement |
|---|---|---|---|---|
| 2024 | $1,901 | $25,600 | $25,600 | $0 |
| 2023 | $1,901 | $25,600 | $25,600 | $0 |
| 2022 | $1,316 | $7,450 | $7,450 | $0 |
| 2021 | $949 | $500 | $500 | $0 |
Property History
| Date | Event | Price | List to Sale | Price per Sq Ft |
|---|---|---|---|---|
| 11/11/2025 11/11/25 | Pending | -- | -- | -- |
| 11/11/2025 11/11/25 | For Sale | $525,120 | -- | $229 / Sq Ft |
Source: NorthstarMLS
MLS Number: 6808905
APN: 02-5845-02080-000
- 5881 11th St W
- 5868 Ellis Dr W
- 1107 60th Ave W
- 5851 11th St W
- Lilah Plan at The Wilds - The Wilds-21st Addition
- Valhalla Plan at The Wilds - The Wilds-21st Addition
- Ava Plan at The Wilds - The Wilds-21st Addition
- Mia Plan at The Wilds - The Wilds-21st Addition
- Dutton Plan at The Wilds - The Wilds-21st Addition
- Cypress Plan at The Wilds - The Wilds-21st Addition
- Sarah Plan at The Wilds - The Wilds-21st Addition
- Pinehurst Plan at The Wilds - The Wilds-21st Addition
- Arcadia Plan at The Wilds - The Wilds-21st Addition
- Cascade Plan at The Wilds - The Wilds-21st Addition
- Maggie Plan at The Wilds - The Wilds-21st Addition
- Sienna Plan at The Wilds - The Wilds-21st Addition
- Ashbury Plan at The Wilds - The Wilds-21st Addition
- Riviera Plan at The Wilds - The Wilds-21st Addition
- Rosewood Plan at The Wilds - The Wilds-21st Addition
- Oakmont Plan at The Wilds - The Wilds-21st Addition
