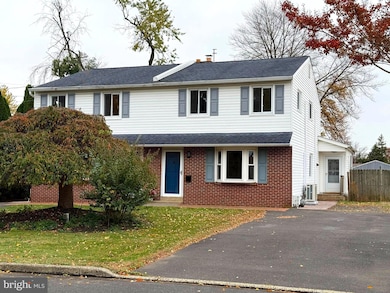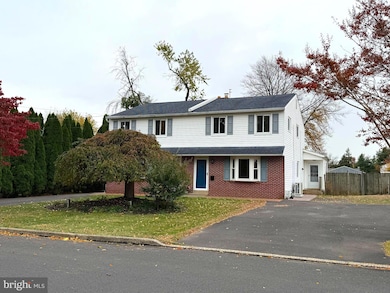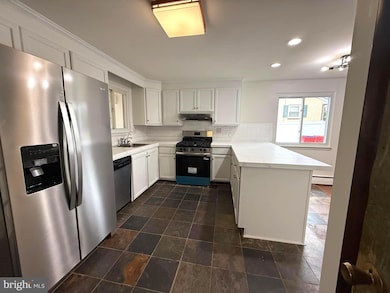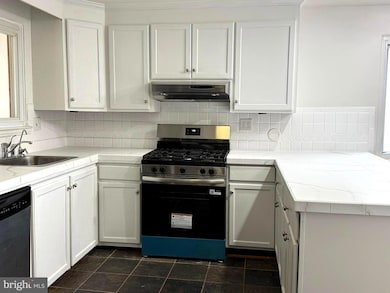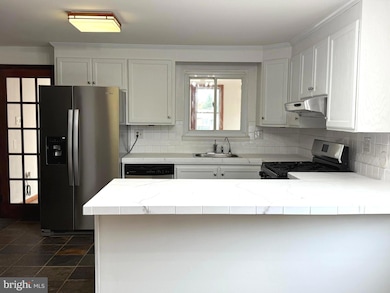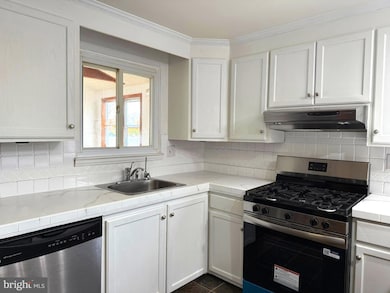586A Olive St Unit B Warminster, PA 18974
Highlights
- Colonial Architecture
- Living Room
- Central Air
- Great Room
- Laundry Room
- Hot Water Baseboard Heater
About This Home
Experience the irresistible charm of this beautifully maintained Colonial twin home, featuring elegant hardwood floors and modern stainless steel appliances throughout its generous 1,750 square feet of comfortable living space in a highly desirable neighborhood. Boasting three spacious bedrooms and one and a half baths— a convenient powder room and first floor laundry—this home provides a well-designed layout perfect for both relaxation and entertaining. The great room at the back sets the stage for memorable gatherings, while lovely outdoor space delights gardeners and those who enjoy time outside. Classic architectural touches blend seamlessly with thoughtful updates, creating a warm and sophisticated atmosphere in every room. A private driveway ensures easy access and ample parking, and the prime location near shopping, dining, and major routes adds to everyday convenience. Available for lease starting November 1, 2025, with a minimum term of 12 months, this residence invites you to embrace a vibrant lifestyle and truly make the space your own—don’t miss the chance to call this stunning home yours!
Listing Agent
(215) 519-8755 paula.t@aol.com CARDANO Realtors License #RM424839 Listed on: 10/29/2025
Townhouse Details
Home Type
- Townhome
Year Built
- Built in 1971
Lot Details
- 7,405 Sq Ft Lot
Parking
- Driveway
Home Design
- Semi-Detached or Twin Home
- Colonial Architecture
- Frame Construction
Interior Spaces
- 1,600 Sq Ft Home
- Property has 2 Levels
- Great Room
- Living Room
- Crawl Space
- Laundry Room
Bedrooms and Bathrooms
- 3 Bedrooms
Utilities
- Central Air
- Hot Water Baseboard Heater
- Natural Gas Water Heater
- Municipal Trash
Listing and Financial Details
- Residential Lease
- Security Deposit $2,675
- Requires 1 Month of Rent Paid Up Front
- Tenant pays for all utilities, insurance
- No Smoking Allowed
- 12-Month Lease Term
- Available 11/1/25
- $50 Application Fee
- Assessor Parcel Number 49-015-263
Community Details
Overview
- Speedway Subdivision
Pet Policy
- Pets allowed on a case-by-case basis
Map
Source: Bright MLS
MLS Number: PABU2108552
- 0 York Rd
- 446 Maple St
- 724 Cypress Rd
- 713 Mason Dr
- 632 Longfellow Ct
- 425 Grape St
- 735 Claire Rd
- 200 Maple St
- 990 Meadow Glen Rd
- 472 4th Ave
- 422 Brandywine Ct Unit YV422
- 408 Brandywine Ct Unit YV408
- 491 Prospect Rd
- 905 Holden Ct
- 1075 Roberts Rd
- L:26 Street Rd
- 942 Stein Ct
- 1002 Windsor Rd
- 675 Cheryl Dr
- 667 Arbor Ln
- 586A Olive St
- 534 Kalmia St Unit B
- 387 Maple St
- 403 Brandywine Ct
- 403 Brandywine Ct Unit YV403
- 330 Jacksonville Rd
- 156 Yorkshire Way
- 222 Norristown Rd
- 375 Jacksonville Rd
- 120 E Street Rd
- 240 E County Line Rd
- 1000 Jacksonville Rd Unit 34
- 1199 Cambridge Rd
- 1153 Greeley Ave
- 25 Kings Ct Unit 25
- 480 Jacksonville Rd
- 301 Jacksonville Rd
- 331 Bonair Ave
- 301 Holly Hill Ct
- 237 Jacksonville Rd

