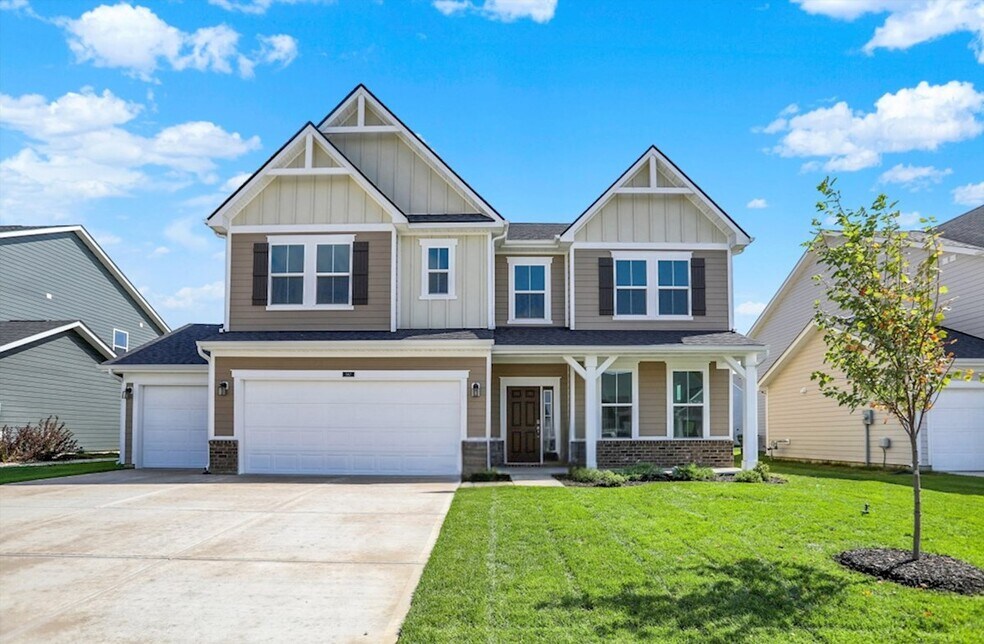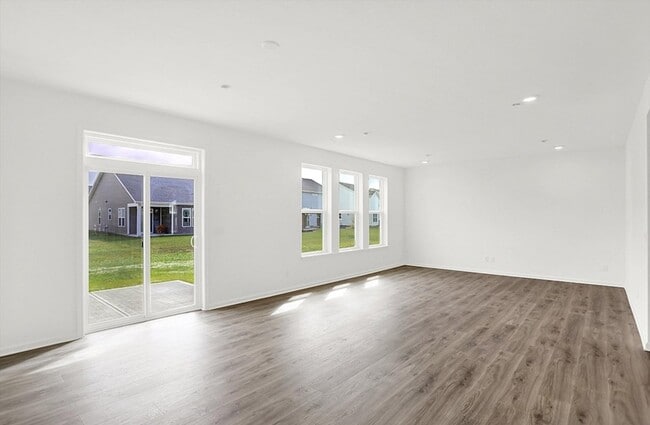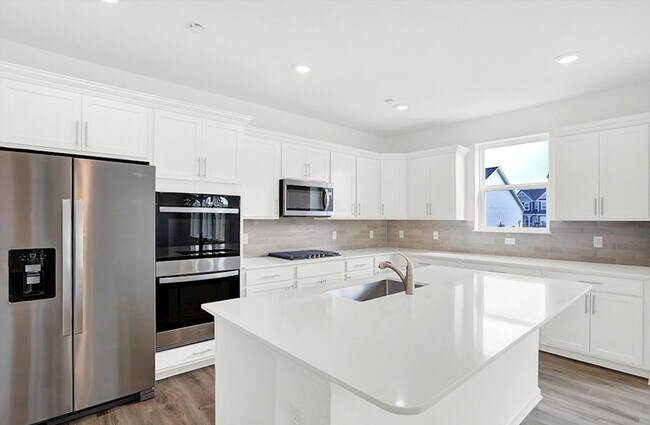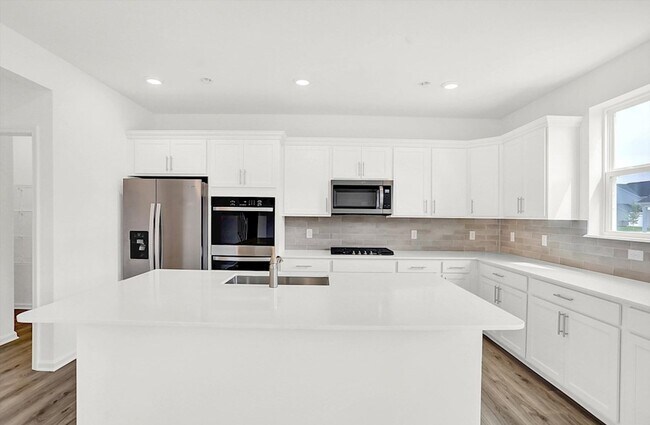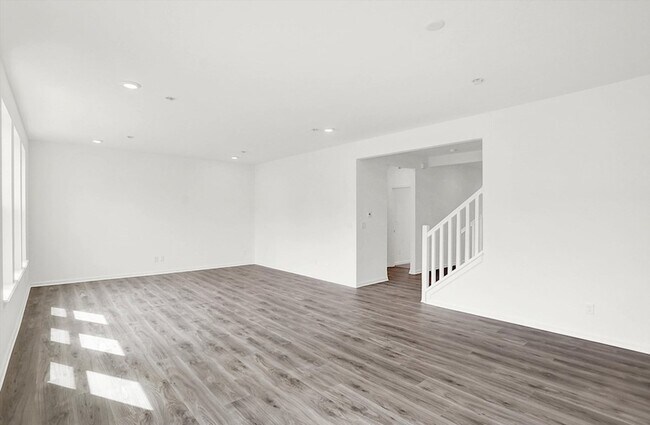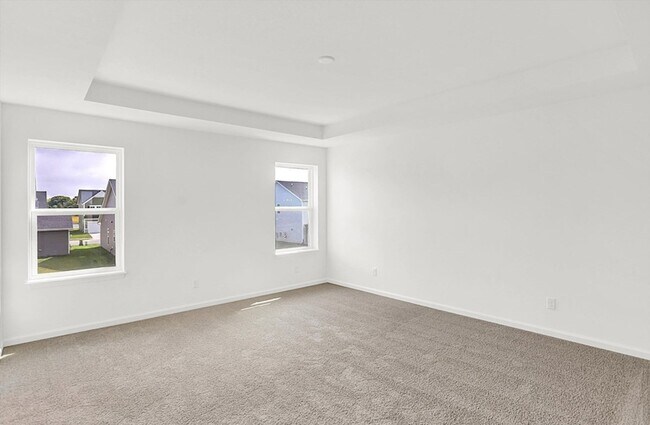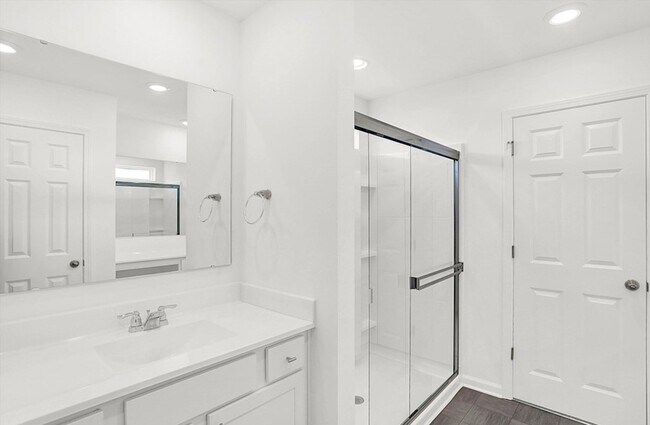Estimated payment $2,510/month
Total Views
1,017
5
Beds
3
Baths
2,829
Sq Ft
$138
Price per Sq Ft
About This Home
This quick move-in home is available now. Located on a west-facing lot, this stunning home offers a 3-car garage, a first-floor bedroom and bath perfect for guests or in-laws, and spacious walk-in closets in every bedroom. A perfect blend of style, comfort, and convenience!
Home Details
Home Type
- Single Family
HOA Fees
- $67 Monthly HOA Fees
Parking
- 3 Car Garage
Taxes
- No Special Tax
Home Design
- New Construction
Interior Spaces
- 2-Story Property
Bedrooms and Bathrooms
- 5 Bedrooms
- 3 Full Bathrooms
Community Details
Overview
- Association fees include ground maintenance
Recreation
- Community Playground
Map
About the Builder
Beazer Homes, headquartered in Atlanta, Georgia, is a leading national homebuilder committed to creating high-quality, energy-efficient homes that combine craftsmanship, sustainability, and personalization. With a legacy spanning more than nine generations, the Beazer family name has represented care and quality since the 1600s, and for over 25 years in the U.S., the company has focused on building homes that empower buyers through thoughtful design, competitive mortgage options, and energy-saving features that make homeownership more attainable. Beazer’s mission goes beyond construction; it’s about fostering thriving communities through strategic location choices, employee volunteerism, and charitable giving. Energy efficiency is central to its designs, with advanced systems that reduce utility costs and promote healthier living environments, earning Beazer numerous accolades such as the U.S. Department of Energy Housing Innovation Award, 10-time Energy Star Sustained Excellence Partner of the Year, and EPA WaterSense Excellence Award. The company prides itself on delivering a personalized, stress-free homebuying experience with customizable floor plans and expert guidance, ranking #1 in Customer Experience among major U.S. homebuilders according to TrustBuilder® reviews. Beyond homebuilding, Beazer fosters an award-winning workplace culture rooted in inclusion and belonging, recognized by USA Today as a Top Workplace and by Newsweek as one of America’s Most Trustworthy Companies, continuing its mission to inspire sustainable, healthy living for homeowners and employees alike.
Nearby Homes
- Pleasant Creek - Pleasant Creek Venture
- Pleasant Creek - Pleasant Creek Carriage
- Pleasant Creek - Pleasant Creek RL Townhome
- 0 E 700 N Unit MBR22036500
- 4810 N Centerline Rd
- 6540 N Us Highway 31
- Briar Creek - Ranches
- Scottsdale Estates
- Scottsdale Estates - Arbor
- Briar Creek - Estates
- 400 S U S Highway 31
- 5467 Volanti Way
- 545 Whiteland Rd
- Lone Pine Farms
- 3481 S Honey Creek Rd
- 800 Beechwood Ct
- 818 Beechwood Ct
- 836 Beechwood Ct
- 807 Beechwood Ct
- 752 Beechwood Ct

