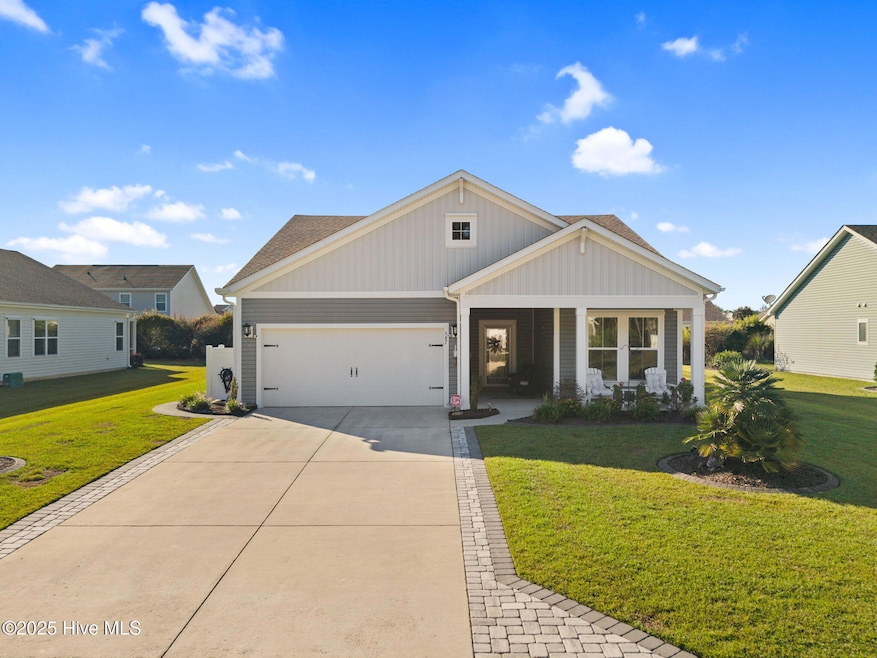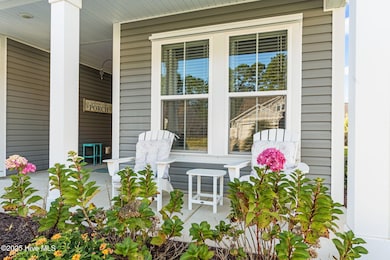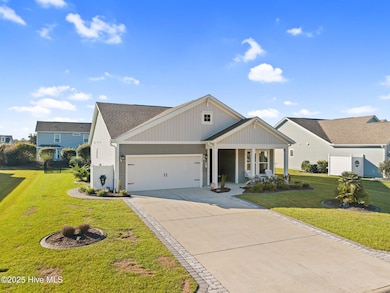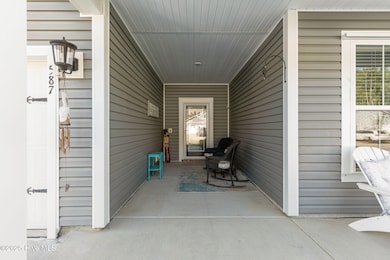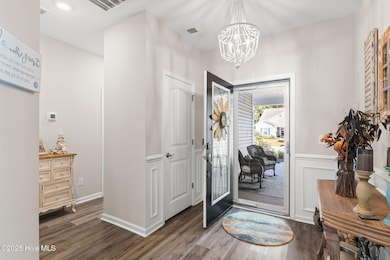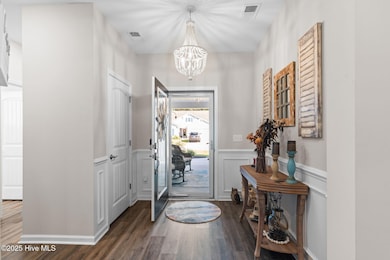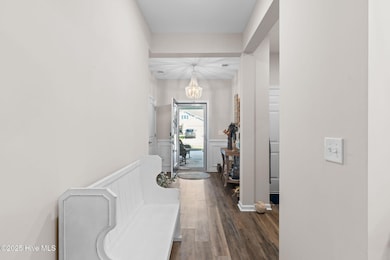587 Dellcastle Ct NW Calabash, NC 28467
Estimated payment $2,300/month
Highlights
- Fitness Center
- Solid Surface Countertops
- Enclosed Patio or Porch
- Clubhouse
- Community Pool
- Fenced Yard
About This Home
Better than new construction -- this home has all the bells and whistles already done for you! The owner has thoughtfully added upgrades throughout, including a fenced backyard, extended patio with remote retractable Sunsetter awning, extended driveway, and pathway leading to enclosed trash receptacles. Enjoy the perennial landscaping, curbscaping around natural areas, and pergola perfect for a swing or hammock. The 3-season room offers additional space to relax year-round, and the slide-loc coating on the concrete keeps outdoor areas looking pristine.Inside, this spacious, light-filled split floor plan offers both style and comfort. The large primary suite includes a walk-in tile shower and oversized walk-in closet. The kitchen features quartz countertops, stainless appliances (with refrigerator included), plenty of cabinet space, and a shiplap-accented island adding a custom touch. Additional upgrades include ceiling fans in every room, new door hardware throughout, hurricane shutters for windows and door, French drains, full-glass front storm door, garage storage, and even a Murphy bed in the front bedroom for flexible use of space -- and yes, it stays!Located in the desirable Spring Mill community, residents enjoy access to a pool, clubhouse, fitness center, and more. Just a short drive to area beaches, shopping, and dining -- and minutes from the charming town of Calabash, known as The Seafood Capital of the World!
Listing Agent
Coldwell Banker Sea Coast Advantage License #263553 Listed on: 10/09/2025

Home Details
Home Type
- Single Family
Est. Annual Taxes
- $1,398
Year Built
- Built in 2018
Lot Details
- 9,017 Sq Ft Lot
- Lot Dimensions are 75x120x75x120
- Fenced Yard
- Decorative Fence
- Irrigation
- Property is zoned Co-R-7500
HOA Fees
- $117 Monthly HOA Fees
Home Design
- Slab Foundation
- Wood Frame Construction
- Shingle Roof
- Vinyl Siding
- Stick Built Home
Interior Spaces
- 1,710 Sq Ft Home
- 1-Story Property
- Ceiling Fan
- Blinds
- Combination Dining and Living Room
- Storm Doors
- Washer and Dryer Hookup
Kitchen
- Range
- Ice Maker
- Dishwasher
- Kitchen Island
- Solid Surface Countertops
- Disposal
Flooring
- Carpet
- Laminate
Bedrooms and Bathrooms
- 3 Bedrooms
- 2 Full Bathrooms
- Walk-in Shower
Parking
- 2 Car Attached Garage
- Front Facing Garage
- Garage Door Opener
- Driveway
Schools
- Jessie Mae Monroe Elementary School
- Shallotte Middle School
- West Brunswick High School
Utilities
- Forced Air Heating System
- Heat Pump System
- Electric Water Heater
Additional Features
- Energy-Efficient Doors
- Enclosed Patio or Porch
Listing and Financial Details
- Assessor Parcel Number 240ae051
Community Details
Overview
- Kuester Mgmt Group Association, Phone Number (888) 600-5044
- Spring Mill Subdivision
- Maintained Community
Amenities
- Clubhouse
Recreation
- Fitness Center
- Community Pool
Map
Home Values in the Area
Average Home Value in this Area
Tax History
| Year | Tax Paid | Tax Assessment Tax Assessment Total Assessment is a certain percentage of the fair market value that is determined by local assessors to be the total taxable value of land and additions on the property. | Land | Improvement |
|---|---|---|---|---|
| 2025 | -- | $350,300 | $48,000 | $302,300 |
| 2024 | $1,398 | $350,300 | $48,000 | $302,300 |
| 2023 | $1,228 | $350,300 | $48,000 | $302,300 |
| 2022 | $0 | $211,910 | $25,000 | $186,910 |
| 2021 | $0 | $211,910 | $25,000 | $186,910 |
| 2020 | $1,184 | $211,910 | $25,000 | $186,910 |
| 2019 | $814 | $25,000 | $25,000 | $0 |
| 2018 | $110 | $20,000 | $20,000 | $0 |
Property History
| Date | Event | Price | List to Sale | Price per Sq Ft |
|---|---|---|---|---|
| 10/09/2025 10/09/25 | For Sale | $392,000 | -- | $229 / Sq Ft |
Purchase History
| Date | Type | Sale Price | Title Company |
|---|---|---|---|
| Warranty Deed | $236,000 | None Available |
Mortgage History
| Date | Status | Loan Amount | Loan Type |
|---|---|---|---|
| Open | $50,400 | New Conventional |
Source: Hive MLS
MLS Number: 100535232
APN: 240AE051
- 2098 Saybrooke Ln NW
- 2119 Jarvis Ln
- 796 Palm Frond Way
- 796 Palm Frond Way Unit 47
- 796 Palm Frond NW
- 2124 Lindrick Ct NW
- 733 Heather Glen Ln
- 510 Aiken Ct
- 767 Heather Glen Ln
- 695 Iredel Ct
- Filmore Plan at Calabash Palms
- Cameron Plan at Calabash Palms
- 703 E Chatman Dr NW
- 645 Boundaryline Dr NW
- 804 Palm Frond Way NW
- 804 Palm Frond Way NW Unit 45
- 806 Palm Frond Way NW
- 806 Palm Frond Way NW Unit 44
- 590 Boundary Loop Rd NW
- 532 Briarwood Dr NW
- 2140 Stonecrest Dr NW
- 3021 Siskin Dr NW
- 459 Boundary Loop Rd NW
- 2100 Wild Indigo Cir NW
- 3006 NW Edgemead Cir Unit 12B
- 3215 NW Edgemead Cir
- 31 Carolina Shores Pkwy
- 31 Quaker Ridge Dr Unit Cascade
- 31 Quaker Ridge Dr Unit Meander
- 3226 NW Edgemead Cir
- 74 Callaway Dr NW
- 395 S Crow Creek Dr NW Unit 1216
- 1035 Brightwater Way
- 118 Carolina Farms Blvd
- 9266 Checkerberry Square
- 10174 Beach Dr SW Unit 309
- 119 River Village Dr
- 128c Marcella Ln Ln Unit 102
- 660 Aubrey Ln
- 2112 Brunswick Cir Unit 6
