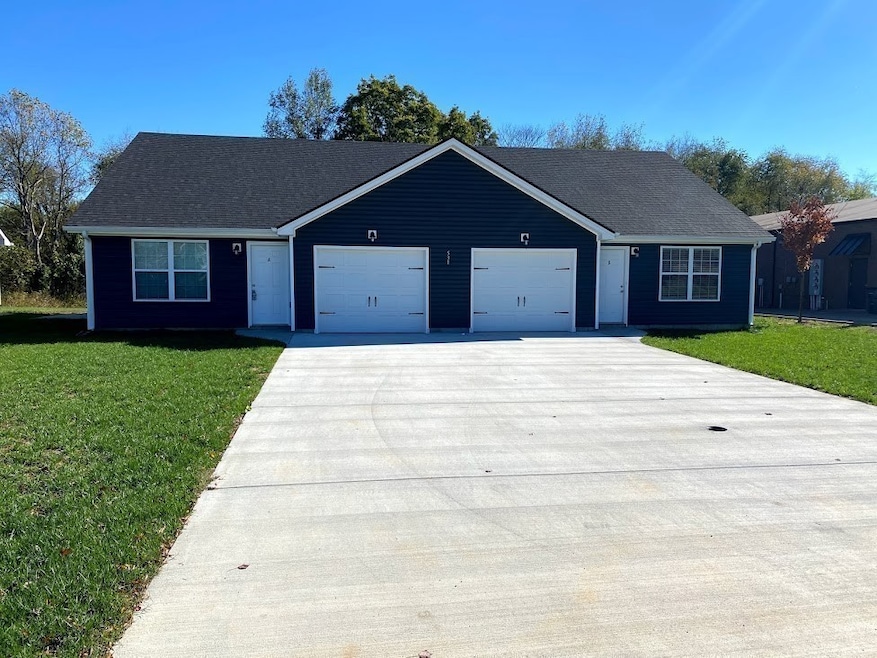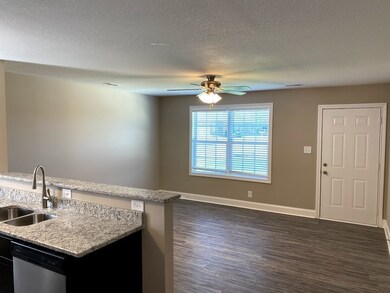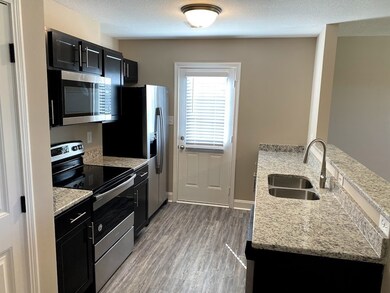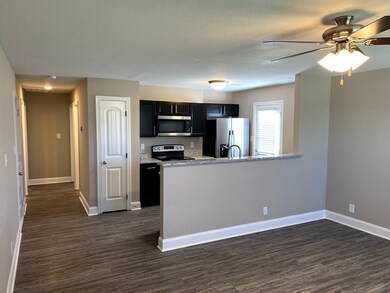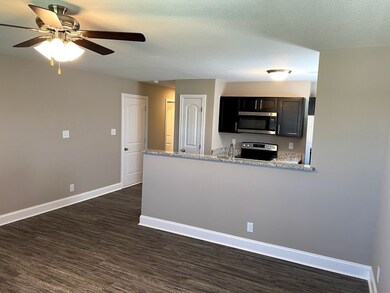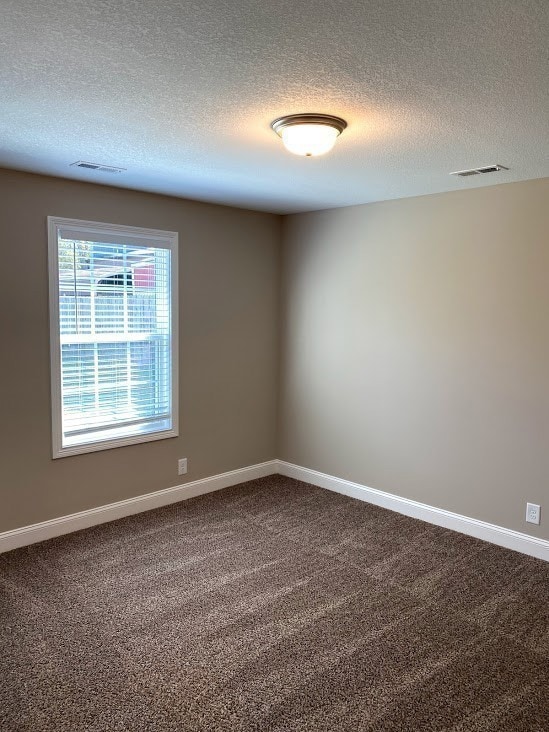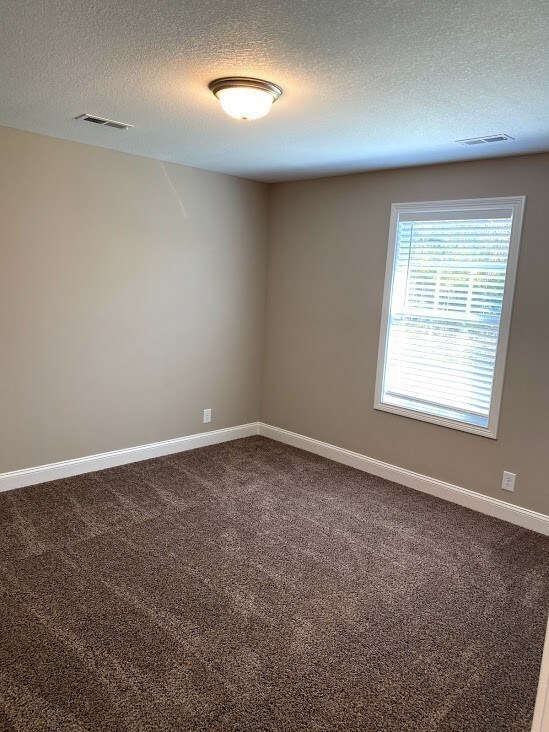587 Heritage Pointe Dr Unit A Clarksville, TN 37042
Highlights
- No HOA
- Walk-In Closet
- Central Heating and Cooling System
- 1 Car Attached Garage
- Patio
- Ceiling Fan
About This Home
Conveniently located - 2 Bedrooms with 2 bathrooms, refrigerator, stove, dishwasher, microwave. 1 car garage. Granite counter tops. Lots of closet space. Close to shopping and the Interstate. Easy drive to Ft Campbell. Tenant to pay $15.00 each month for trash pick up to CPR Realty. Tenant to verify schools if important to them. - school district boundaries are changing. Pets to be approved by Owner. 1/2 OFF FIRST MONTHS RENT WITH FULLY APPROVED APPLICATION.
Listing Agent
CPR Realty Brokerage Phone: 9312410997 License #297785 Listed on: 05/27/2025
Property Details
Home Type
- Multi-Family
Year Built
- Built in 2020
Parking
- 1 Car Attached Garage
- Garage Door Opener
- Driveway
Home Design
- Duplex
- Shingle Roof
- Vinyl Siding
Interior Spaces
- 1,000 Sq Ft Home
- Property has 1 Level
- Ceiling Fan
- Interior Storage Closet
- Washer and Electric Dryer Hookup
Kitchen
- Oven or Range
- Microwave
- Dishwasher
Flooring
- Carpet
- Laminate
Bedrooms and Bathrooms
- 2 Main Level Bedrooms
- Walk-In Closet
- 2 Full Bathrooms
Schools
- Hazelwood Elementary School
- Northeast Middle School
- Northeast High School
Additional Features
- Patio
- Central Heating and Cooling System
Listing and Financial Details
- Property Available on 6/10/25
Community Details
Overview
- No Home Owners Association
- Heritage Pointe Subdivision
Pet Policy
- Call for details about the types of pets allowed
Map
Source: Realtracs
MLS Number: 2896604
- 3889 Mackenzie Dr
- 3870 Mackenzie Dr
- 3851 Man o War Blvd
- 3440 Sandpiper Dr
- 3874 Northeast Dr
- 3452 Sandpiper Dr
- 1969 Whirlaway Cir
- 3437 Kingfisher Dr
- 1316 Meredith Way
- 1217 Marla Dr
- 1212 Marla Dr
- 1056 Glenhurst Way
- 3560 Sandpiper Dr
- 3446 Loon Dr
- 1333 Meredith Way
- 3729 Misty Way
- 1025 Glenhurst Way
- 3989 Castle Bar
- 3813 Roscommon Way
- 1021 Glenhurst Way
- 600-978 Heritage Pointe Cir
- 580 Heritage Pointe Dr
- 555 Heritage Pointe Dr Unit B
- 580 Heritage Pointe Dr Unit 601
- 3889 Mackenzie Dr
- 2395 Loupin Dr
- 3857 Man o War Blvd
- 3767 Misty Way
- 3864 Northeast Dr
- 1990 Calumet Dr
- 3836 Man o War Blvd
- 3823 Angelise Ln
- 3839 Jockey Dr Unit B
- 3425 Loon Dr
- 3822 Jockey Dr Unit B
- 3448 Loon Dr
- 3738 Meadow Ridge Ln Unit ID1312459P
- 1173 Anthony Ct
- 3823 Harvest Ridge
- 1021 Glenhurst Way
