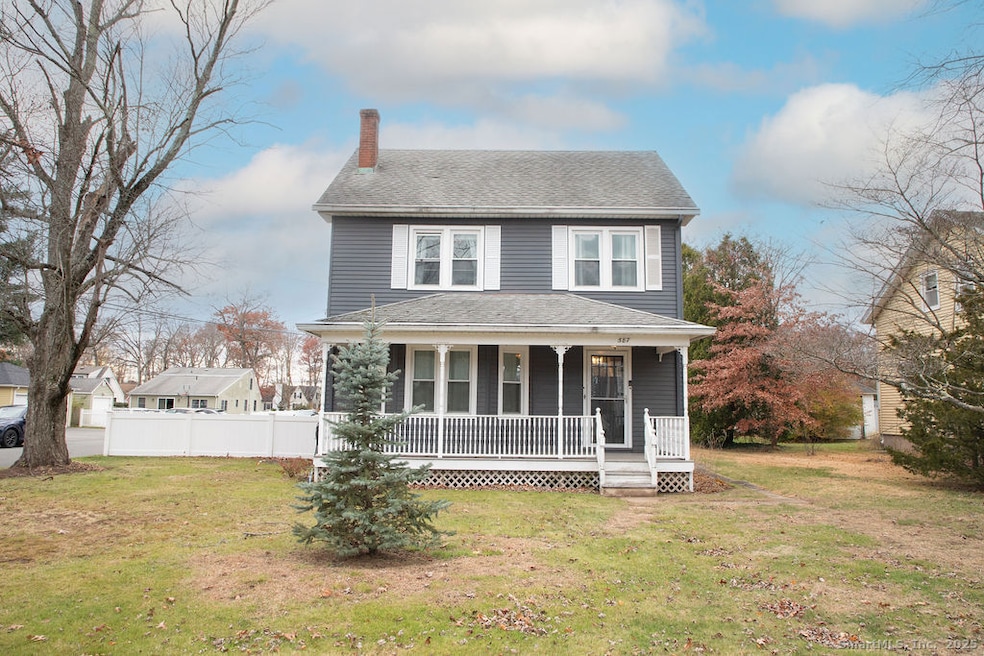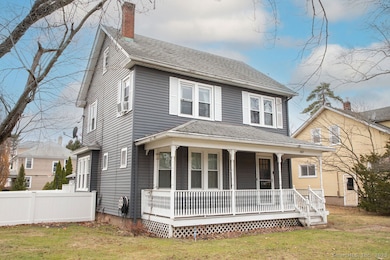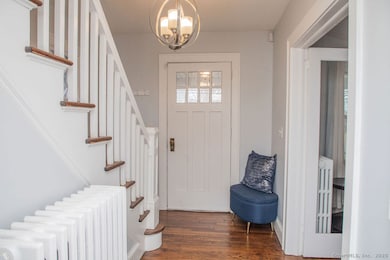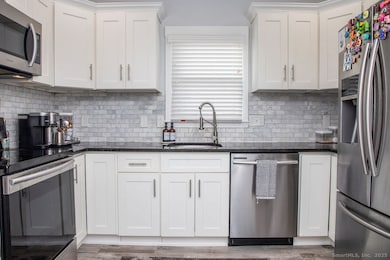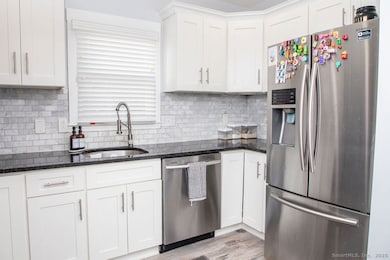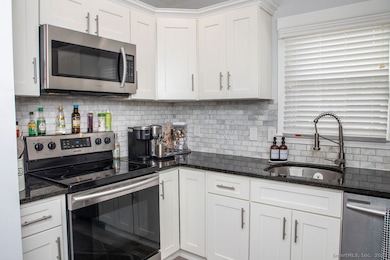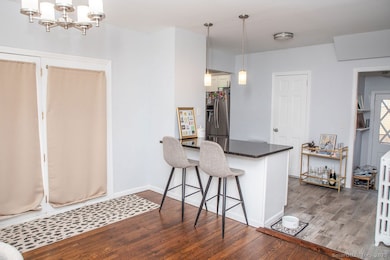587 Main St Cromwell, CT 06416
Estimated payment $2,548/month
Highlights
- Colonial Architecture
- Deck
- Attic
- Cromwell High School Rated 9+
- Finished Attic
- 1 Fireplace
About This Home
Step into the charm of this tastefully remodeled 3-bedroom, 2-bath home offering 1,484 sq ft of inviting character and comfort. This home has been thoughtfully updated while maintaining its unique personality-featuring custom built-ins, clever storage nooks, and beautifully crafted cabinetry that showcase its timeless appeal. The cozy living room centers around a classic wood-burning fireplace, perfect for curling up during the cooler months. With the holidays approaching, the spacious dining room is ready to host gatherings, offering plenty of room for festive meals and memorable moments. Both bathrooms have been fully remodeled with stylish tile work, modern fixtures, and a fresh, spa-like feel, blending elegance with everyday convenience. A finished, heated attic provides the ideal extra space-great for a large bedroom as well as an office, playroom, or quiet retreat. Located just minutes from TPC River Highlands, fantastic restaurants, and local amenities, this home combines charm, warmth, and a wonderfully convenient location.
Listing Agent
William Raveis Real Estate Brokerage Phone: (860) 508-5281 License #RES.0804758 Listed on: 11/20/2025

Open House Schedule
-
Saturday, November 22, 202511:00 am to 1:00 pm11/22/2025 11:00:00 AM +00:0011/22/2025 1:00:00 PM +00:00Add to Calendar
Home Details
Home Type
- Single Family
Est. Annual Taxes
- $5,918
Year Built
- Built in 1930
Lot Details
- 10,454 Sq Ft Lot
- Property is zoned R-15
Home Design
- Colonial Architecture
- Concrete Foundation
- Frame Construction
- Fiberglass Roof
- Vinyl Siding
Interior Spaces
- 1,484 Sq Ft Home
- 1 Fireplace
- Unfinished Basement
- Basement Fills Entire Space Under The House
Kitchen
- Oven or Range
- Dishwasher
Bedrooms and Bathrooms
- 3 Bedrooms
Laundry
- Dryer
- Washer
Attic
- Walkup Attic
- Finished Attic
Parking
- 2 Car Garage
- Parking Deck
- Private Driveway
Outdoor Features
- Deck
Schools
- Edna C. Stevens Elementary School
- Cromwell High School
Utilities
- Window Unit Cooling System
- Heating System Uses Oil
- Radiant Heating System
- Electric Water Heater
- Fuel Tank Located in Basement
Listing and Financial Details
- Assessor Parcel Number 955878
Map
Home Values in the Area
Average Home Value in this Area
Tax History
| Year | Tax Paid | Tax Assessment Tax Assessment Total Assessment is a certain percentage of the fair market value that is determined by local assessors to be the total taxable value of land and additions on the property. | Land | Improvement |
|---|---|---|---|---|
| 2025 | $5,918 | $192,220 | $60,130 | $132,090 |
| 2024 | $5,780 | $192,220 | $60,130 | $132,090 |
| 2023 | $5,653 | $192,220 | $60,130 | $132,090 |
| 2022 | $5,618 | $168,560 | $57,540 | $111,020 |
| 2021 | $5,618 | $168,560 | $57,540 | $111,020 |
| 2020 | $5,534 | $168,560 | $57,540 | $111,020 |
| 2019 | $5,534 | $168,560 | $57,540 | $111,020 |
| 2018 | $5,051 | $153,860 | $57,540 | $96,320 |
| 2017 | $4,389 | $129,360 | $49,550 | $79,810 |
| 2016 | $4,350 | $129,360 | $49,550 | $79,810 |
Property History
| Date | Event | Price | List to Sale | Price per Sq Ft | Prior Sale |
|---|---|---|---|---|---|
| 11/20/2025 11/20/25 | For Sale | $389,900 | +41.8% | $263 / Sq Ft | |
| 03/14/2022 03/14/22 | Pending | -- | -- | -- | |
| 03/11/2022 03/11/22 | Sold | $275,000 | +1.9% | $185 / Sq Ft | View Prior Sale |
| 01/07/2022 01/07/22 | For Sale | $269,900 | +19.6% | $182 / Sq Ft | |
| 06/29/2018 06/29/18 | Sold | $225,750 | +2.7% | $152 / Sq Ft | View Prior Sale |
| 05/18/2018 05/18/18 | For Sale | $219,900 | +89.6% | $148 / Sq Ft | |
| 02/26/2018 02/26/18 | Sold | $116,000 | -7.1% | $78 / Sq Ft | View Prior Sale |
| 01/30/2018 01/30/18 | Pending | -- | -- | -- | |
| 01/06/2018 01/06/18 | For Sale | $124,900 | -- | $84 / Sq Ft |
Purchase History
| Date | Type | Sale Price | Title Company |
|---|---|---|---|
| Warranty Deed | $275,000 | None Available | |
| Warranty Deed | $275,000 | None Available | |
| Quit Claim Deed | -- | -- | |
| Warranty Deed | $225,750 | -- | |
| Warranty Deed | $116,000 | -- | |
| Quit Claim Deed | -- | -- | |
| Foreclosure Deed | -- | -- | |
| Warranty Deed | $230,000 | -- | |
| Warranty Deed | $194,000 | -- | |
| Quit Claim Deed | -- | -- | |
| Warranty Deed | $225,750 | -- | |
| Warranty Deed | $116,000 | -- | |
| Quit Claim Deed | -- | -- | |
| Foreclosure Deed | -- | -- | |
| Warranty Deed | $230,000 | -- | |
| Warranty Deed | $194,000 | -- |
Mortgage History
| Date | Status | Loan Amount | Loan Type |
|---|---|---|---|
| Open | $247,500 | Purchase Money Mortgage | |
| Closed | $247,500 | Purchase Money Mortgage | |
| Previous Owner | $214,462 | New Conventional |
Source: SmartMLS
MLS Number: 24141122
APN: CROM-000046-000019-000086
- 17 Oakwood Manor
- 14 Wildwood Rd
- 6 Whitney Ct
- 23 Primrose Ln
- 0 Primrose Ln
- 35 Primrose Ln
- 44 Primrose Ln
- 24 Iron Gate Ln
- 30 Larkspur Dr
- 15 Oxford Ln
- 4 Lower Heatherwood
- 4 Lower Heatherwood Unit 4
- 8 Mohawk Ct
- 5 Northbridge
- 18 W Street Terrace
- 3 W Street Heights
- 165 Woodland Dr Unit 165
- 188 Woodland Dr
- 96 Woodland Dr Unit 96
- 92 Woodland Dr Unit 92
- 4 Marlon Place Unit 2
- 157 Woodland Dr Unit 157
- 1209 Cromwell Hills Dr Unit 1209
- 11 Kensington Ln
- 123 Skyview Dr Unit 123
- 35 West St
- 501 Rook Rd
- 11 Great Oak Ct
- 98 Cold Spring Rd
- 31 Locust Cir
- 41 Mountain Laurel Ct
- 100 Robinson Rd
- 17 Sagamore Ln
- 100 West St
- 408 Watercourse Row Unit 408
- 308 Watercourse Row Unit 308
- 504 Watercourse Row Unit 504
- 30 Glenview Dr Unit 30
- 46 West St
- 150 Country Squire Dr
