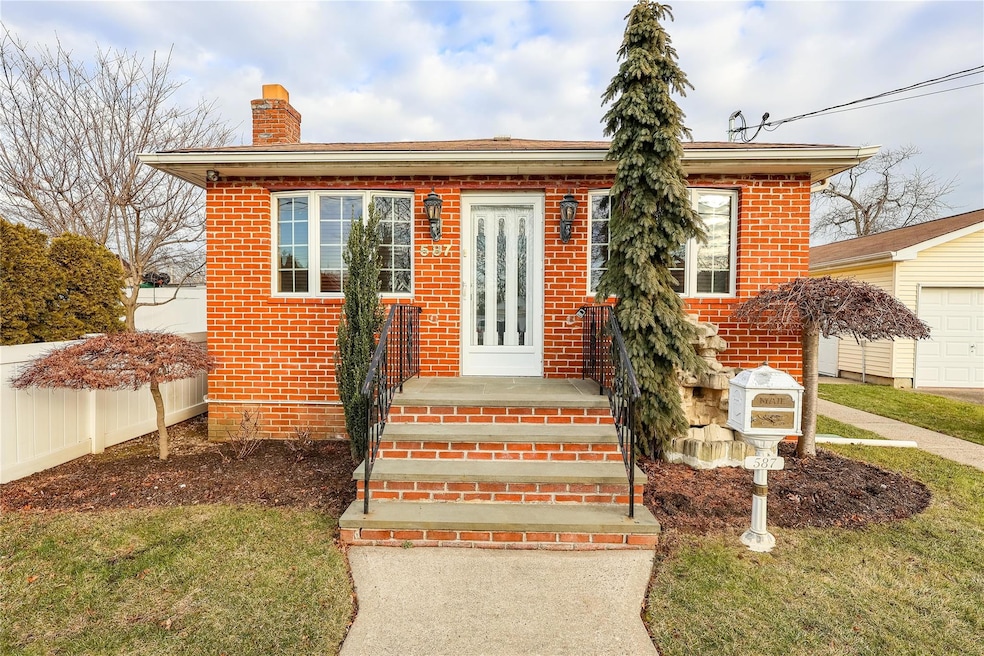
587 Midvale Ave East Meadow, NY 11554
East Meadow NeighborhoodHighlights
- Ranch Style House
- Formal Dining Room
- Home Security System
- Granite Countertops
- Eat-In Kitchen
- Landscaped
About This Home
As of May 2025This move-in ready 3-bedroom ranch offers the perfect blend of comfort, functionality, and style. Step into the living area, where a wood-burning fireplace and beautiful tiled floors create a warm and inviting atmosphere. The central air conditioning ensures year-round comfort, while the eat-in kitchen is perfect for casual dining and entertaining.The finished basement adds a versatile space to accommodate your needs, whether it’s a family room, home office, or workout area.Step outside to your private oasis—a fenced-in yard with a serene water feature, perfect for relaxation or hosting gatherings. The property also boasts nicely landscaped grounds on a large lot, enhancing its curb appeal.
Last Agent to Sell the Property
RE/MAX City Square Brokerage Phone: 718-570-7690 License #10401361033 Listed on: 01/16/2025

Home Details
Home Type
- Single Family
Est. Annual Taxes
- $9,334
Year Built
- Built in 1950
Lot Details
- 8,520 Sq Ft Lot
- Lot Dimensions are 71 x 120
- Fenced
- Landscaped
- Back and Front Yard
Parking
- 2 Car Garage
Home Design
- Ranch Style House
- Brick Exterior Construction
Interior Spaces
- 1,127 Sq Ft Home
- Wood Burning Fireplace
- Formal Dining Room
- Home Security System
- Finished Basement
Kitchen
- Eat-In Kitchen
- Dishwasher
- Granite Countertops
Bedrooms and Bathrooms
- 3 Bedrooms
- 1 Full Bathroom
Laundry
- Dryer
- Washer
Schools
- Contact Agent Elementary School
- Woodland Middle School
- East Meadow High School
Utilities
- Central Air
- Heating System Uses Oil
Listing and Financial Details
- Legal Lot and Block 249 / 515
- Assessor Parcel Number 2089-51-515-00-0249-0
Ownership History
Purchase Details
Home Financials for this Owner
Home Financials are based on the most recent Mortgage that was taken out on this home.Purchase Details
Similar Homes in the area
Home Values in the Area
Average Home Value in this Area
Purchase History
| Date | Type | Sale Price | Title Company |
|---|---|---|---|
| Bargain Sale Deed | $700,000 | Multiple | |
| Bargain Sale Deed | -- | None Available | |
| Bargain Sale Deed | -- | None Available |
Mortgage History
| Date | Status | Loan Amount | Loan Type |
|---|---|---|---|
| Previous Owner | $286,875 | New Conventional |
Property History
| Date | Event | Price | Change | Sq Ft Price |
|---|---|---|---|---|
| 05/06/2025 05/06/25 | Sold | $700,000 | 0.0% | $621 / Sq Ft |
| 02/18/2025 02/18/25 | Pending | -- | -- | -- |
| 02/04/2025 02/04/25 | Off Market | $700,000 | -- | -- |
| 01/16/2025 01/16/25 | For Sale | $679,000 | -- | $602 / Sq Ft |
Tax History Compared to Growth
Tax History
| Year | Tax Paid | Tax Assessment Tax Assessment Total Assessment is a certain percentage of the fair market value that is determined by local assessors to be the total taxable value of land and additions on the property. | Land | Improvement |
|---|---|---|---|---|
| 2025 | $2,926 | $381 | $257 | $124 |
| 2024 | $2,926 | $398 | $268 | $130 |
| 2023 | $8,794 | $398 | $268 | $130 |
| 2022 | $8,794 | $398 | $268 | $130 |
| 2021 | $11,629 | $409 | $276 | $133 |
| 2020 | $8,908 | $536 | $502 | $34 |
| 2019 | $8,919 | $574 | $538 | $36 |
| 2018 | $9,136 | $663 | $0 | $0 |
| 2017 | $6,527 | $663 | $621 | $42 |
| 2016 | $9,597 | $663 | $621 | $42 |
| 2015 | $2,883 | $663 | $539 | $124 |
| 2014 | $2,883 | $663 | $539 | $124 |
| 2013 | $2,696 | $663 | $539 | $124 |
Agents Affiliated with this Home
-
Mabel Sung

Seller's Agent in 2025
Mabel Sung
RE/MAX
1 in this area
17 Total Sales
-
Victor Guiarssi

Seller Co-Listing Agent in 2025
Victor Guiarssi
RE/MAX
(917) 609-4154
1 in this area
29 Total Sales
-
Johnson John

Buyer's Agent in 2025
Johnson John
North Star Homes Inc
(631) 617-7737
7 in this area
85 Total Sales
Map
Source: OneKey® MLS
MLS Number: 813999
APN: 2089-51-515-00-0249-0
- 558 Kingston Ave
- 646 Evelyn Ave
- 2497 Tonquin St
- 583 Kingston Ave
- 2520 Falcon St
- 2491 Tonquin St
- 557 Newbridge Rd
- 2735 Birch Ave
- 2497 Balsam Ave
- 2565 Ashland Place
- 2660 Woods Ave
- 2443 Hampton St
- 430 Wellington Rd
- 756 Virginia Ave
- 2747 Falcon St
- 2454 Amherst St
- 406 Wellington Rd
- 407 Wellington Rd
- 2760 Cypress Ave
- 2694 Forest Ave
