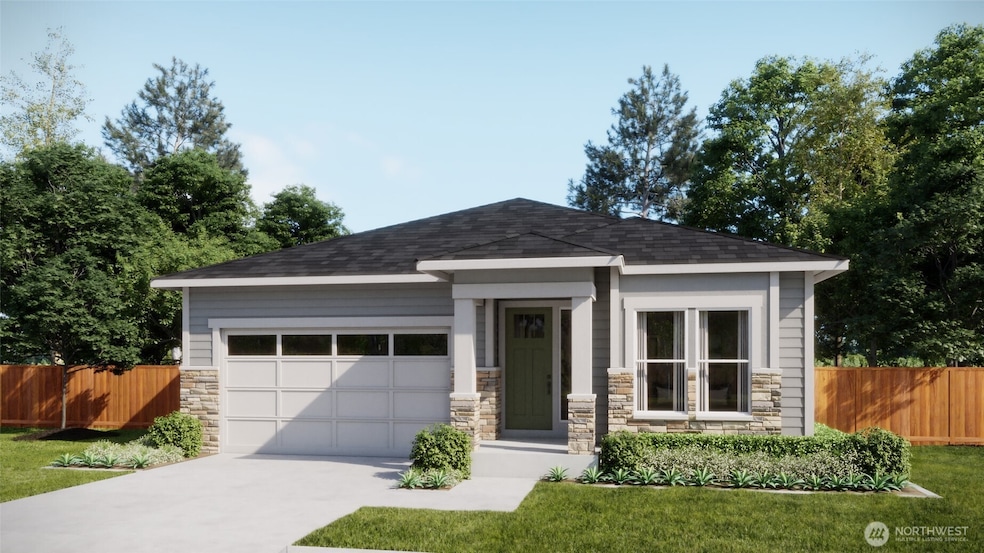587 Thompson (Lot 10) Dr Enumclaw, WA 98022
Estimated payment $4,332/month
Highlights
- New Construction
- Territorial View
- 2 Car Attached Garage
- Craftsman Architecture
- Electric Vehicle Charging Station
- Triple Pane Windows
About This Home
Gorgeous community near the heart of Enumclaw! All are one level living with 9-foot ceilings, luxurious primary suites, open concept. The 1802sft plan has a chef's kitchen w/HUGE island, massive cabinets/drawers and plenty of space to entertain in the spacious living/dining rooms. Each home has a thoughtful exterior which also includes stone, full fenced yard and they all are included. Primary suite with walk-in closet, including spacious shower w/mudset pan, tile surround and frameless bar door style door. Amazing laundry room with sink, lower and upper cabinets included. Also included, a beautiful Gas fireplace w/mantle & smurf tube, plus a BBQ stub at patio. If working w/realtor, Buyer to register agent on 1st visit.
Source: Northwest Multiple Listing Service (NWMLS)
MLS#: 2455339
Open House Schedule
-
Saturday, November 15, 20252:00 to 5:00 pm11/15/2025 2:00:00 PM +00:0011/15/2025 5:00:00 PM +00:00New Listing, great price and all upgrades are included!Add to Calendar
Home Details
Home Type
- Single Family
Est. Annual Taxes
- $7,950
Year Built
- New Construction
Lot Details
- 8,410 Sq Ft Lot
- North Facing Home
- Property is Fully Fenced
- Property is in very good condition
HOA Fees
- $112 Monthly HOA Fees
Parking
- 2 Car Attached Garage
Home Design
- Craftsman Architecture
- Poured Concrete
- Composition Roof
- Stone Siding
- Cement Board or Planked
- Wood Composite
- Stone
Interior Spaces
- 1,802 Sq Ft Home
- 1-Story Property
- Gas Fireplace
- Triple Pane Windows
- Dining Room
- Territorial Views
- Laundry Room
Kitchen
- Stove
- Microwave
- Dishwasher
- Disposal
Flooring
- Carpet
- Laminate
- Ceramic Tile
Bedrooms and Bathrooms
- 3 Main Level Bedrooms
- Walk-In Closet
- Bathroom on Main Level
Outdoor Features
- Patio
Schools
- Southwood Elementary School
- Enumclaw Mid Middle School
- Enumclaw Snr High School
Utilities
- Heat Pump System
- Water Heater
Community Details
- Association fees include common area maintenance
- Nova Association
- Secondary HOA Phone (206) 215-9732
- Built by New Home Co
- Enumclaw Subdivision
- The community has rules related to covenants, conditions, and restrictions
- Electric Vehicle Charging Station
Listing and Financial Details
- Tax Lot 10
- Assessor Parcel Number SV10
Map
Home Values in the Area
Average Home Value in this Area
Property History
| Date | Event | Price | List to Sale | Price per Sq Ft |
|---|---|---|---|---|
| 11/14/2025 11/14/25 | For Sale | $674,990 | -- | $375 / Sq Ft |
Source: Northwest Multiple Listing Service (NWMLS)
MLS Number: 2455339
- 592 Thompson (Lot 5) Dr
- 2333 Plan at Summit View
- 1802 Plan at Summit View
- 2267 Plan at Summit View
- 1844 Plan at Summit View
- 1952 Plan at Summit View
- 574 Thompson (Lot 19) Dr
- 527 Thompson (Lot 2) Dr
- 527 Thompson Dr
- 723 Thompson Dr
- 508 Thompson (Lot 22) Dr
- 574 Thompson Dr
- 640 Thompson Dr
- 508 Thompson Dr
- 930 Mountain Villa Dr
- 915 Mountain Villa Dr
- 1091 Aspen Ln
- 806 Pine Dr
- 1170 Cedar Dr
- 1207 Maple Dr
- 750 Watson St N
- 1602 Cole St
- 320 Chinook Ave
- 1115 Orangewood St Unit 19
- 265 Heather Ln
- 1492 Main St Unit placeholder
- 27971 Washington 410 Unit D100
- 9803 221st Ave E
- 7201 205th Ave E
- 8202 205th Ave E
- 23417 Naches Peak Ln
- 11409 205th Ave E
- 5823 186th Avenue Ct E Unit A
- 8609 Locust Ave E
- 9002 186th Ave E
- 18426 Veterans Memorial Dr E
- 32626 190th Ave SE
- 8508-8518 Main St E
- 14830 203rd Ave E
- 20819 152nd Street Ct E


