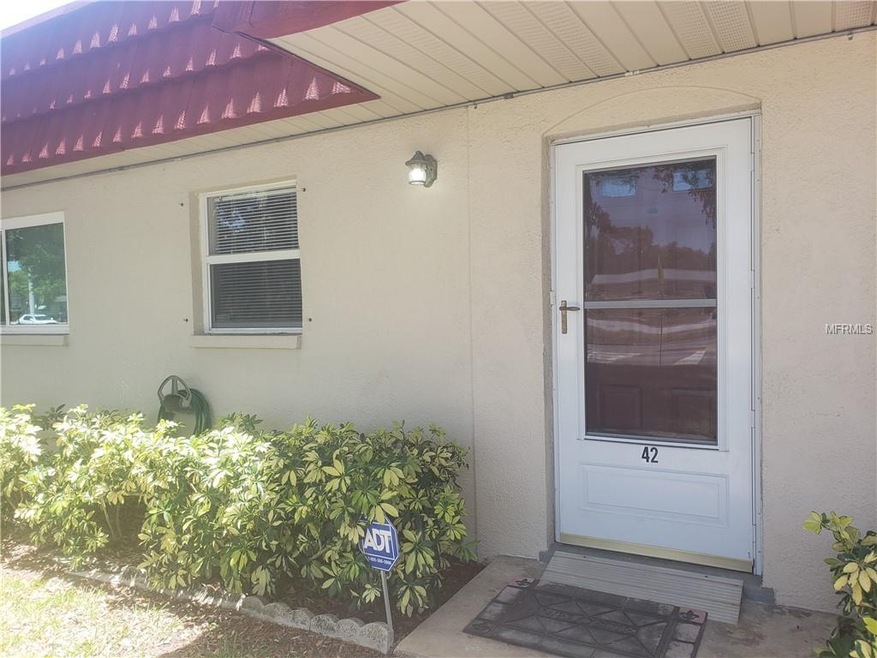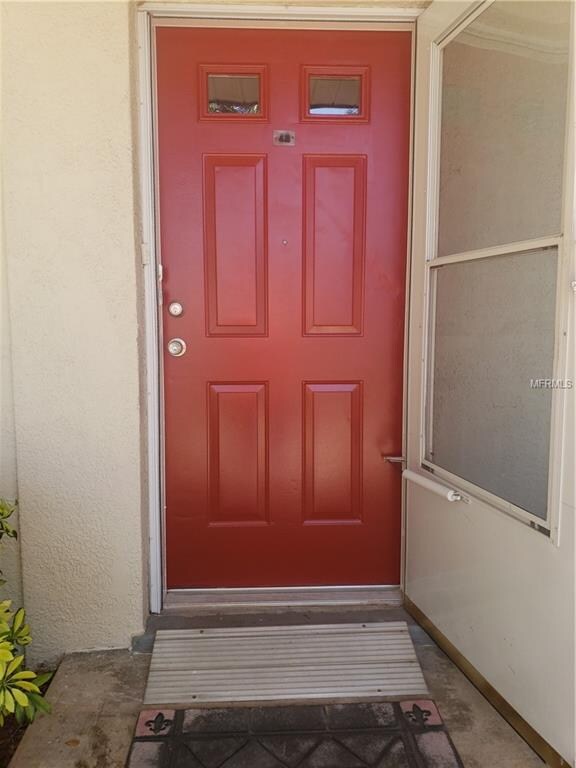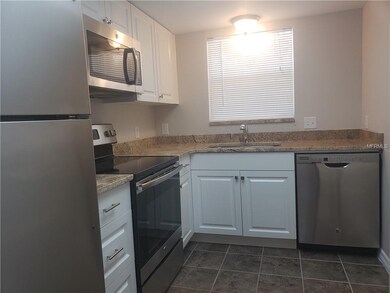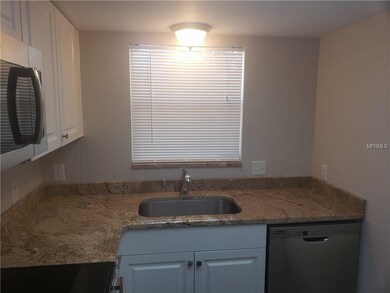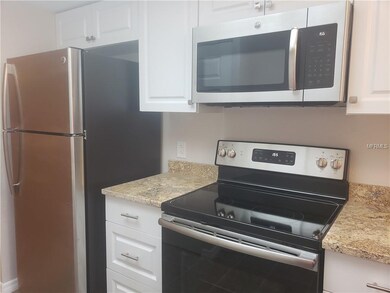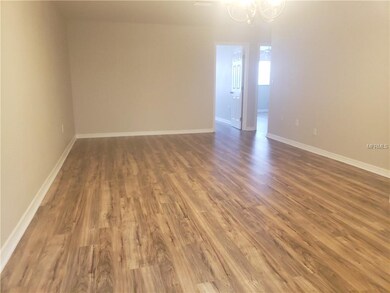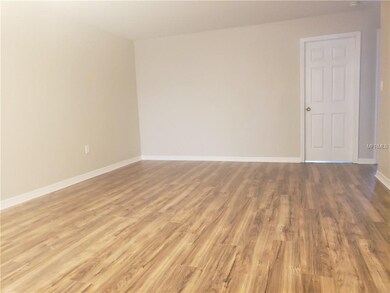
5870 38th Ave N Unit 42 Saint Petersburg, FL 33710
Disston Heights NeighborhoodHighlights
- Open Floorplan
- Mature Landscaping
- Landscaped with Trees
- Solid Surface Countertops
- Walk-In Closet
- Outdoor Storage
About This Home
As of May 2023Don't miss out on this completely updated 2 bedroom condo located in Parkwood Square Villas. This unit boasts inside laundry, new kitchen with granite countertops, updated bathroom, and beautiful new laminate floor throughout. This community is close to shopping, and is just 10 min to the beach, and just minutes from I-.275. This building allows all ages and comes with covered parking. Come check it out before it's gone.
Last Agent to Sell the Property
CHARLES RUTENBERG REALTY INC License #3235178 Listed on: 05/23/2018

Property Details
Home Type
- Condominium
Est. Annual Taxes
- $705
Year Built
- Built in 1973
Lot Details
- North Facing Home
- Mature Landscaping
- Landscaped with Trees
HOA Fees
- $360 Monthly HOA Fees
Home Design
- Slab Foundation
- Shingle Roof
- Membrane Roofing
- Block Exterior
Interior Spaces
- 985 Sq Ft Home
- 1-Story Property
- Open Floorplan
- Ceiling Fan
- Blinds
- Combination Dining and Living Room
- Laminate Flooring
- Laundry in unit
Kitchen
- Range
- Microwave
- Dishwasher
- Solid Surface Countertops
Bedrooms and Bathrooms
- 2 Bedrooms
- Walk-In Closet
- 1 Full Bathroom
Parking
- 1 Carport Space
- Assigned Parking
Outdoor Features
- Outdoor Storage
Utilities
- Central Heating and Cooling System
- Heat Pump System
- Electric Water Heater
- High Speed Internet
- Cable TV Available
Listing and Financial Details
- Down Payment Assistance Available
- Visit Down Payment Resource Website
- Assessor Parcel Number 08-31-16-66867-000-0420
Community Details
Overview
- Association fees include cable TV, insurance, maintenance structure, ground maintenance, sewer, trash, water
- Parkwood Condo Subdivision
- The community has rules related to deed restrictions
- Rental Restrictions
Amenities
- Laundry Facilities
Pet Policy
- No Pets Allowed
Ownership History
Purchase Details
Purchase Details
Home Financials for this Owner
Home Financials are based on the most recent Mortgage that was taken out on this home.Purchase Details
Purchase Details
Purchase Details
Purchase Details
Purchase Details
Home Financials for this Owner
Home Financials are based on the most recent Mortgage that was taken out on this home.Similar Homes in the area
Home Values in the Area
Average Home Value in this Area
Purchase History
| Date | Type | Sale Price | Title Company |
|---|---|---|---|
| Warranty Deed | $100 | None Listed On Document | |
| Limited Warranty Deed | $155,000 | Fidelity National Title Of Flo | |
| Quit Claim Deed | $7,000 | Attorney | |
| Deed | -- | -- | |
| Deed | -- | -- | |
| Interfamily Deed Transfer | -- | None Available | |
| Warranty Deed | $27,500 | -- |
Mortgage History
| Date | Status | Loan Amount | Loan Type |
|---|---|---|---|
| Previous Owner | $124,000 | New Conventional | |
| Previous Owner | $8,500 | No Value Available |
Property History
| Date | Event | Price | Change | Sq Ft Price |
|---|---|---|---|---|
| 05/12/2023 05/12/23 | Sold | $155,000 | -6.1% | $157 / Sq Ft |
| 04/09/2023 04/09/23 | Pending | -- | -- | -- |
| 03/23/2023 03/23/23 | For Sale | $165,000 | +120.0% | $168 / Sq Ft |
| 07/12/2018 07/12/18 | Sold | $75,000 | -6.1% | $76 / Sq Ft |
| 06/20/2018 06/20/18 | Pending | -- | -- | -- |
| 05/23/2018 05/23/18 | For Sale | $79,900 | -- | $81 / Sq Ft |
Tax History Compared to Growth
Tax History
| Year | Tax Paid | Tax Assessment Tax Assessment Total Assessment is a certain percentage of the fair market value that is determined by local assessors to be the total taxable value of land and additions on the property. | Land | Improvement |
|---|---|---|---|---|
| 2024 | $1,676 | $130,946 | -- | $130,946 |
| 2023 | $1,676 | $111,606 | $0 | $111,606 |
| 2022 | $1,452 | $87,373 | $0 | $87,373 |
| 2021 | $1,265 | $60,162 | $0 | $0 |
| 2020 | $1,225 | $57,259 | $0 | $0 |
| 2019 | $1,320 | $61,242 | $0 | $61,242 |
| 2018 | $780 | $43,234 | $0 | $0 |
| 2017 | $705 | $37,104 | $0 | $0 |
| 2016 | $602 | $26,955 | $0 | $0 |
| 2015 | $689 | $30,241 | $0 | $0 |
| 2014 | $650 | $28,426 | $0 | $0 |
Agents Affiliated with this Home
-
Phillip Schaeffer

Seller's Agent in 2023
Phillip Schaeffer
EZ CHOICE REALTY
(813) 610-1004
2 in this area
146 Total Sales
-
Ana Devine

Buyer's Agent in 2023
Ana Devine
CENTURY 21 RE CHAMPIONS
(727) 365-6204
8 in this area
72 Total Sales
-
Ryan Julian

Seller's Agent in 2018
Ryan Julian
CHARLES RUTENBERG REALTY INC
(727) 458-8425
12 Total Sales
-
Peter Nemethy

Buyer's Agent in 2018
Peter Nemethy
RE/MAX
(727) 463-5557
4 in this area
93 Total Sales
Map
Source: Stellar MLS
MLS Number: U8005207
APN: 08-31-16-66867-000-0420
- 5870 38th Ave N Unit 41
- 5870 38th Ave N Unit 44
- 5865 37th Ave N Unit 26
- 5860 38th Ave N Unit 34
- 5880 38th Ave N Unit 204
- 3740 58th St N Unit 106
- 3723 59th St N Unit 7
- 5685 36th Ave N
- 5919 35th Ave N
- 5685 35th Ave N
- 5961 36th Ave N
- 5629 36th Ave N
- 4001 58th St N Unit 18
- 4001 58th St N Unit 16S
- 5745 40th Ave N Unit 152B
- 3963 60th St N
- 3700 56th St N
- 3701 60th St N
- 4051 58th St N Unit 241
- 3300 58th St N
