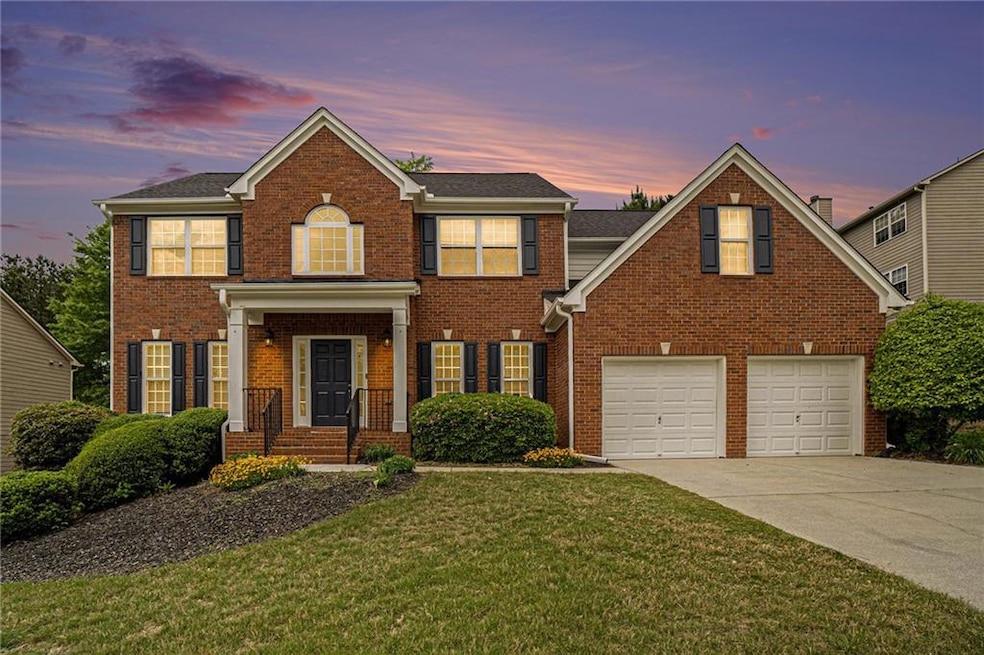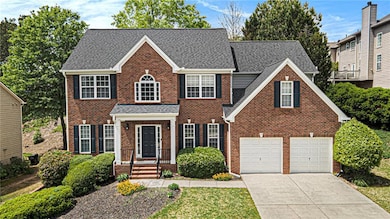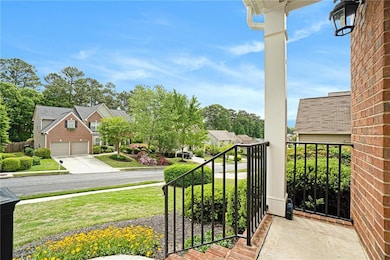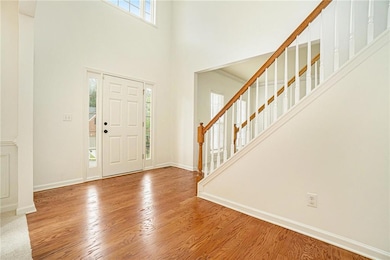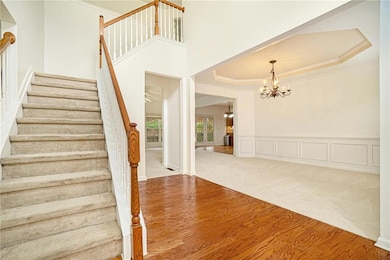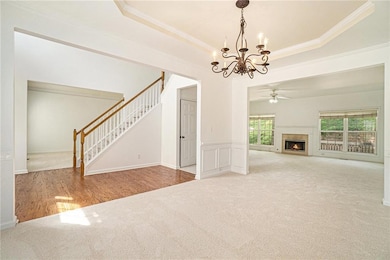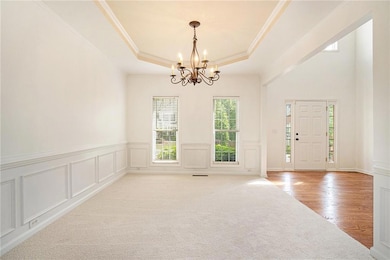5870 Buckner Creek Dr Unit 1 Mableton, GA 30126
Estimated payment $3,618/month
Highlights
- Separate his and hers bathrooms
- Deck
- Traditional Architecture
- View of Trees or Woods
- Oversized primary bedroom
- Wood Flooring
About This Home
This property qualifies for $5,000 Chase Homebuyer Grant for buyers who finance the home with Chase!! HUGE family home with finished basement ready to move in!! Fresh paint, new carpet, newly finished hardwoods!! Open and flowing floorplan features 2-story foyer, formal living room, formal dining room, large family room with fireplace, plus kitchen with island and eat-in breakfast area. Office / playroom / flex space area plus half bath also on main level. Oversized master bedroom is on the upper level. Master bath complete with dual vanities, separate tub/shower, and walk-in closet. One secondary bedroom is ensuite with private bathroom. The other 2 secondary bedrooms share a hall bathroom. Laundry room completes the upper level. Fantastic FULL finished basement with bedroom, full bath, office area, gym/workout area, theater room (no windows - perfect for movies!), and custom built-in bar area with sink and bar fridge. Back deck off kitchen is perfect for outdoor entertaining. Swim/tennis community! Super location convenient to 285, the airport, downtown, and loads of local shopping and dining options. Show today!!
Home Details
Home Type
- Single Family
Est. Annual Taxes
- $6,030
Year Built
- Built in 2003
Lot Details
- 0.25 Acre Lot
- Private Yard
- Back Yard
HOA Fees
- $79 Monthly HOA Fees
Parking
- 2 Car Attached Garage
- Driveway
Property Views
- Woods
- Neighborhood
Home Design
- Traditional Architecture
- Composition Roof
- Cement Siding
- Brick Front
- Concrete Perimeter Foundation
Interior Spaces
- 2-Story Property
- Tray Ceiling
- Ceiling height of 9 feet on the main level
- Ceiling Fan
- Gas Log Fireplace
- Two Story Entrance Foyer
- Family Room with Fireplace
- Living Room
- Formal Dining Room
- Home Office
- Fire and Smoke Detector
Kitchen
- Breakfast Area or Nook
- Open to Family Room
- Eat-In Kitchen
- Gas Range
- Microwave
- Dishwasher
- Kitchen Island
- Solid Surface Countertops
- Wood Stained Kitchen Cabinets
- Disposal
Flooring
- Wood
- Carpet
- Ceramic Tile
Bedrooms and Bathrooms
- Oversized primary bedroom
- Separate his and hers bathrooms
- In-Law or Guest Suite
- Dual Vanity Sinks in Primary Bathroom
- Whirlpool Bathtub
Laundry
- Laundry Room
- Laundry on upper level
- Dryer
- Washer
Finished Basement
- Walk-Out Basement
- Basement Fills Entire Space Under The House
- Interior Basement Entry
- Finished Basement Bathroom
- Natural lighting in basement
Outdoor Features
- Deck
Location
- Property is near schools
- Property is near shops
Schools
- Clay-Harmony Leland Elementary School
- Lindley Middle School
- Pebblebrook High School
Utilities
- Central Heating and Cooling System
- Heating System Uses Natural Gas
- Underground Utilities
- 220 Volts
- Gas Water Heater
- High Speed Internet
- Phone Available
- Cable TV Available
Listing and Financial Details
- Tax Lot 51
- Assessor Parcel Number 18004900180
Community Details
Overview
- Homeside Properties Association
- Secondary HOA Phone (678) 248-8877
- Brookmere West Subdivision
Recreation
- Tennis Courts
- Community Pool
Map
Home Values in the Area
Average Home Value in this Area
Tax History
| Year | Tax Paid | Tax Assessment Tax Assessment Total Assessment is a certain percentage of the fair market value that is determined by local assessors to be the total taxable value of land and additions on the property. | Land | Improvement |
|---|---|---|---|---|
| 2024 | $6,030 | $250,156 | $46,000 | $204,156 |
| 2023 | $4,527 | $205,872 | $34,000 | $171,872 |
| 2022 | $5,109 | $205,872 | $34,000 | $171,872 |
| 2021 | $4,260 | $167,096 | $30,000 | $137,096 |
| 2020 | $3,955 | $153,156 | $30,000 | $123,156 |
| 2019 | $3,955 | $153,156 | $30,000 | $123,156 |
| 2018 | $3,473 | $131,160 | $24,800 | $106,360 |
| 2017 | $3,327 | $131,160 | $24,800 | $106,360 |
| 2016 | $2,976 | $115,084 | $26,000 | $89,084 |
| 2015 | $3,048 | $115,084 | $26,000 | $89,084 |
| 2014 | $2,708 | $99,972 | $0 | $0 |
Property History
| Date | Event | Price | Change | Sq Ft Price |
|---|---|---|---|---|
| 08/13/2025 08/13/25 | Price Changed | $575,000 | -1.7% | $135 / Sq Ft |
| 07/18/2025 07/18/25 | Price Changed | $585,000 | -2.5% | $137 / Sq Ft |
| 05/21/2025 05/21/25 | Price Changed | $599,900 | -0.8% | $140 / Sq Ft |
| 04/24/2025 04/24/25 | For Sale | $605,000 | +142.0% | $142 / Sq Ft |
| 05/22/2013 05/22/13 | Sold | $250,000 | -3.1% | $57 / Sq Ft |
| 04/07/2013 04/07/13 | Pending | -- | -- | -- |
| 04/03/2013 04/03/13 | For Sale | $258,000 | -- | $59 / Sq Ft |
Purchase History
| Date | Type | Sale Price | Title Company |
|---|---|---|---|
| Warranty Deed | $250,000 | -- | |
| Warranty Deed | $250,000 | -- | |
| Deed | $260,900 | -- |
Mortgage History
| Date | Status | Loan Amount | Loan Type |
|---|---|---|---|
| Open | $210,800 | New Conventional | |
| Closed | $245,471 | FHA | |
| Previous Owner | $245,450 | Stand Alone Second | |
| Previous Owner | $47,800 | Stand Alone Second | |
| Previous Owner | $50,000 | Stand Alone Second | |
| Previous Owner | $208,700 | New Conventional |
Source: First Multiple Listing Service (FMLS)
MLS Number: 7567156
APN: 18-0049-0-018-0
- 5891 Buckner Creek Dr
- 5560 Sylvania Dr SE
- 5724 Wandering Vine Trail SE
- 1049 Highland Village Trail
- 5619 Wandering Vine Ln SE
- 220 Ridgecrest Rd SE
- 5780 Schelton Place SE
- 5788 Schelton Place SE
- 5724 Schelton Place SE
- 5708 Schelton Place SE
- 5928 Cobblestone Creek Cir
- 5621 Cobblestone Creek Ave Unit 14
- 5950 Community Rd SE
- 757 Pilot Mountain Way SE
- 926 Wandering Vine Dr SE
- 6006 Blackhawk Trail SE
- 6100 Azalea Dr SE
- 630 Hickory Trail SE
- 6000 Carlow Ct SE
- 5547 Stoneybrook Ct SE
- 6257 Vinings Vintage Dr SE
- 5949 Brookside Dr SE
- 1667 Coasta Way SE
- 6000 Brookside Ln SE
- 6001 Colt Ridge Trail SE
- 1510 Roberts Dr SE
- 6122 Farmwood Way SE
- 6128 Knickerbocker St
- 1257 Park Bench Place
- 1592 Richmond Dr
- 612 Vinings Estates Dr SE Unit B12
- 211 Clydesdale Ln SE
- 6320 Rooks Pass SE
