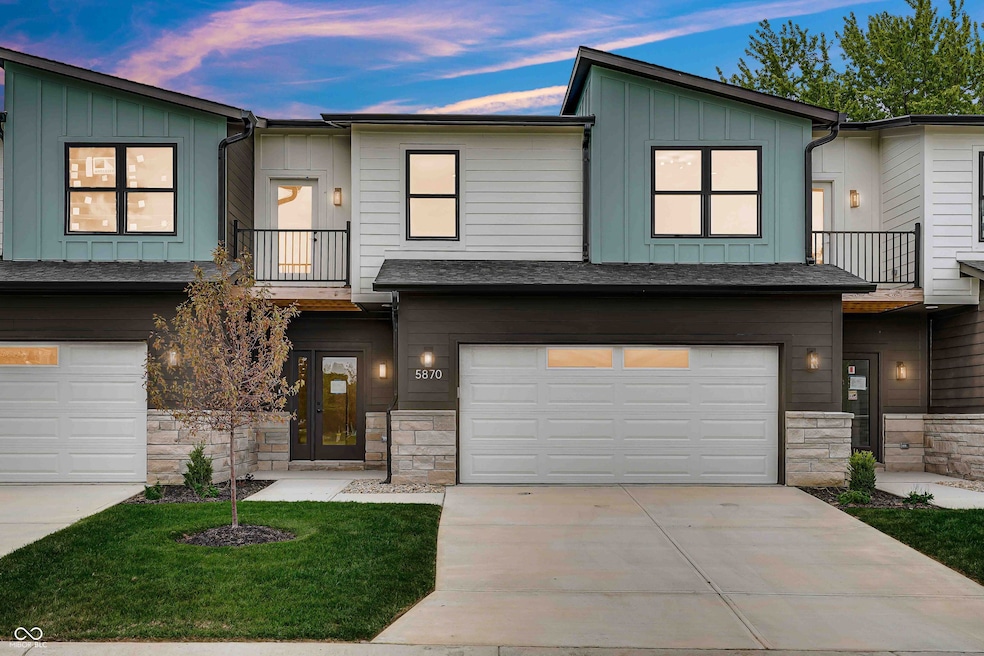
5870 Harbourtown Dr Noblesville, IN 46062
West Noblesville NeighborhoodHighlights
- New Construction
- Gated Community
- Community Lake
- Hinkle Creek Elementary School Rated A-
- Craftsman Architecture
- Deck
About This Home
As of May 2025FIRST BUILDING IN GATED WATERFRONT HARBOURWALK, NEW CONSTRUCTION, BUYER SELECTS CUSTOM FINISHES. Quick move-in also available. Community provides low maint living directly on Morse Reservoir with boat dock! Offering a variety of elegant finishes and designer plumbing & light fixtures. Open floor plan, primary bed on main, 2 beds up & lots of windows. Kitchen w/ SS appliances, high quality custom cabinets and granite/quartz tops. Custom showers. Attached 2 car finished, extended garage. Beautiful flooring throughout. ALL STANDARD FEATURES. photos are of multiple units.
Last Agent to Sell the Property
Integra Builders Brokerage Email: michael@integrabuilders.com License #RB14041370 Listed on: 01/21/2025
Townhouse Details
Home Type
- Townhome
Est. Annual Taxes
- $4,200
Year Built
- Built in 2025 | New Construction
Lot Details
- Sprinkler System
HOA Fees
- $325 Monthly HOA Fees
Parking
- 2 Car Attached Garage
- Garage Door Opener
- Electric Gate
Home Design
- Craftsman Architecture
- Contemporary Architecture
- 1.5-Story Property
- Slab Foundation
- Cement Siding
- Stone
Interior Spaces
- Vaulted Ceiling
- Gas Log Fireplace
- Window Screens
- Entrance Foyer
- Living Room with Fireplace
- Combination Dining and Living Room
- Attic Access Panel
- Property Views
Kitchen
- Eat-In Kitchen
- Gas Oven
- Built-In Microwave
- Dishwasher
- ENERGY STAR Qualified Appliances
- Kitchen Island
- Disposal
Flooring
- Carpet
- Vinyl Plank
Bedrooms and Bathrooms
- 3 Bedrooms
- Walk-In Closet
- Dual Vanity Sinks in Primary Bathroom
Laundry
- Laundry on main level
- Washer and Dryer Hookup
Home Security
Outdoor Features
- Deck
- Covered Patio or Porch
Schools
- Hinkle Creek Elementary School
- Noblesville West Middle School
- Noblesville High School
Utilities
- Two cooling system units
- SEER Rated 16+ Air Conditioning Units
- Forced Air Heating System
- Dual Heating Fuel
- Programmable Thermostat
- Tankless Water Heater
- Gas Water Heater
Listing and Financial Details
- Tax Lot 1
- Assessor Parcel Number 110615000001900000
- Seller Concessions Not Offered
Community Details
Overview
- Association fees include home owners, entrance private, insurance, irrigation, lawncare, ground maintenance, maintenance structure, maintenance, management, snow removal, trash
- Association Phone (317) 875-5600
- Harbourwalk Club Subdivision
- Property managed by Associa
- Community Lake
Security
- Gated Community
- Fire and Smoke Detector
Similar Homes in Noblesville, IN
Home Values in the Area
Average Home Value in this Area
Property History
| Date | Event | Price | Change | Sq Ft Price |
|---|---|---|---|---|
| 05/14/2025 05/14/25 | Sold | $520,000 | 0.0% | $255 / Sq Ft |
| 04/08/2025 04/08/25 | Pending | -- | -- | -- |
| 01/21/2025 01/21/25 | For Sale | $519,900 | -- | $254 / Sq Ft |
Tax History Compared to Growth
Agents Affiliated with this Home
-
Michael Mercho

Seller's Agent in 2025
Michael Mercho
Integra Builders
(317) 345-7807
2 in this area
52 Total Sales
-
Jeremy Sandlin

Buyer's Agent in 2025
Jeremy Sandlin
F.C. Tucker Company
(317) 441-4675
3 in this area
400 Total Sales
Map
Source: MIBOR Broker Listing Cooperative®
MLS Number: 22018716
- 5862 Harbourtown Dr
- 5874 Harbourtown Dr
- 20971 Shoreline Ct Unit 312
- 20971 Shoreline Ct Unit 408
- 20971 Shoreline Ct Unit 201
- 20971 Shoreline Ct Unit 305
- 20971 Shoreline Ct Unit 214
- 20971 Shoreline Ct Unit 309
- 107 Knoll Ct Unit A
- 201 Bluff Cir Unit B
- 108 Knoll Ct Unit A
- 104 Lilac Ct
- 102 Knoll Ct Unit D
- 682 Shannon Ct
- 2204 Walnut Way
- 21491 Raccoon Ct
- 21521 Gisborne Dr
- 20846 Summit Rd
- 20845 Summit Rd
- 5375 Citadel Dr






