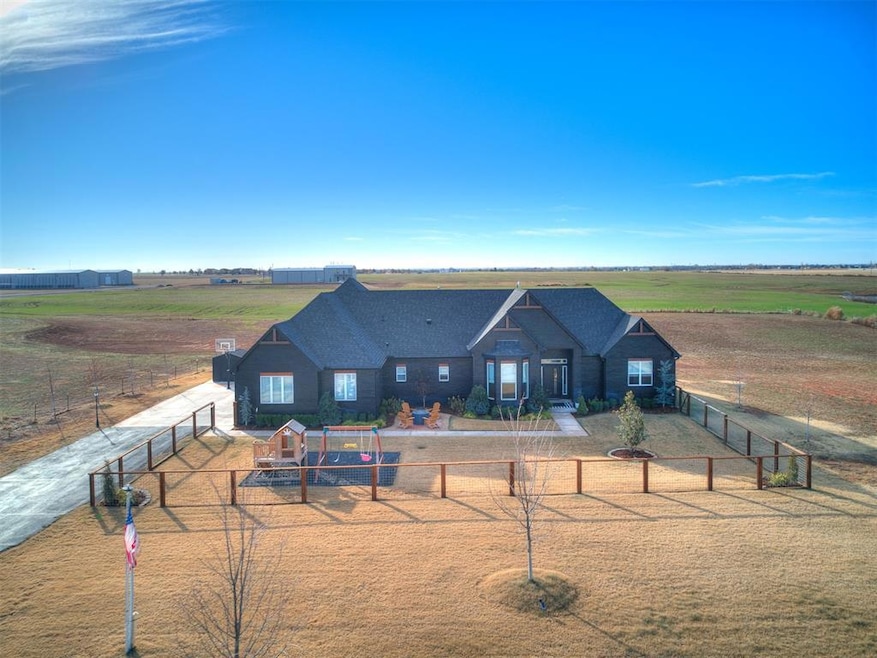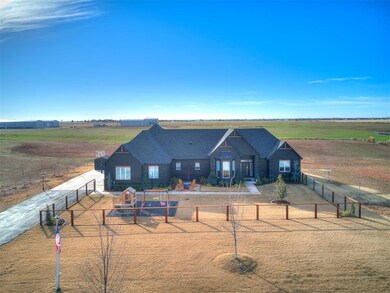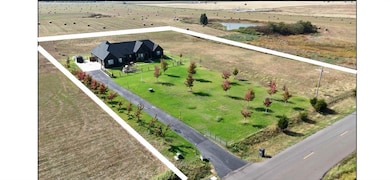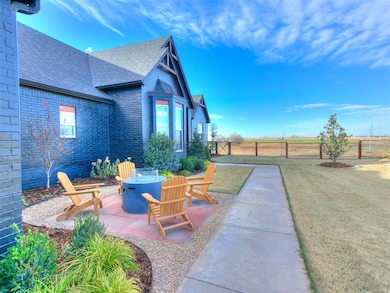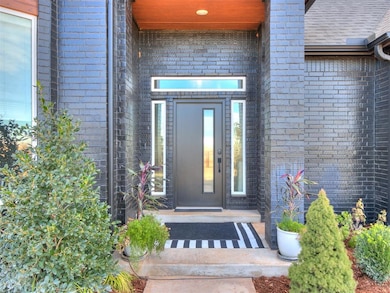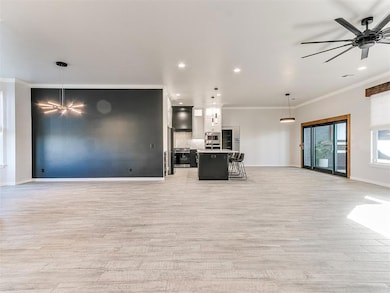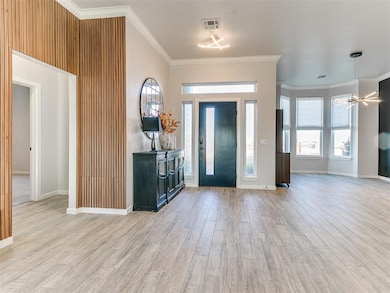5870 Moffat Rd NE Piedmont, OK 73078
Estimated payment $3,113/month
Highlights
- 3.09 Acre Lot
- Modern Farmhouse Architecture
- Walk-In Pantry
- Piedmont Elementary School Rated A-
- Covered Patio or Porch
- 3 Car Attached Garage
About This Home
Home includes a storm cellar, fenced acreage, reverse osmosis system, gas range, and a partially completed addition that offers potential for expanded living space. 3 Unrestricted Acres -Built in 2022, this stunning home is set on over 3 beautifully landscaped acres with trees. A sprinkler system and irrigation to each tree make maintenance a breeze. With 3 bedrooms, 2.5 bathrooms, and 2429 square feet of living space, this home is inviting, functional and perfect for entertaining. The master bedroom is a private retreat with a spa-like bathroom, soaking tub, walk-in shower, and walk-in closet with built-ins. The spacious secondary bedrooms, located on the opposite side, share a Jack and Jill bathroom. This home is move-in ready. Home has a top rated professionally installed Tabor water softener and Reverse Osmosis System for the water enthusiasts! The open-concept living, kitchen, and dining areas are ideal for gatherings, featuring a modern fluted accent wall, a large propeller-style ceiling fan, and a fireplace. The kitchen is equipped with smart appliances, an island with a sink, modern light fixtures, and a walk-in pantry with plenty of shelving, counter space, and a window. A new Renewal by Andersen door/window leads to the covered patio that is perfect for entertaining. Off the kitchen, you’ll find a mud bench area, a powder bathroom, and a spacious laundry room with a sink, counter space, and hanging rods. The 3-car garage features electric door lifts and an in-ground storm shelter. The single car side has been converted to be either a flex space (to use as an office or workout room) or can be used for a car as well. The conversion can easily taken out. The outdoor living space is a dream, with a covered patio, professionally built privacy wood screen, enclosed TV, electric fireplace, and a fenced in area for your pet. A sealed asphalt driveway, fenced yard, Reverse Osmosis, and water softener make this home an incredible value.
Home Details
Home Type
- Single Family
Est. Annual Taxes
- $4,505
Year Built
- Built in 2022
Lot Details
- 3.09 Acre Lot
- Fenced
- Interior Lot
- Sprinkler System
Parking
- 3 Car Attached Garage
- Garage Door Opener
- Driveway
Home Design
- Modern Farmhouse Architecture
- Modern Architecture
- Brick Exterior Construction
- Slab Foundation
- Composition Roof
Interior Spaces
- 2,429 Sq Ft Home
- 1-Story Property
- Ceiling Fan
- Gas Log Fireplace
- Window Treatments
- Inside Utility
- Laundry Room
- Fire and Smoke Detector
Kitchen
- Walk-In Pantry
- Gas Oven
- Gas Range
- Free-Standing Range
- Microwave
- Dishwasher
- Disposal
Flooring
- Carpet
- Tile
Bedrooms and Bathrooms
- 3 Bedrooms
- Soaking Tub
Outdoor Features
- Covered Patio or Porch
- Outbuilding
- Rain Gutters
Schools
- Piedmont Elementary School
- Piedmont Middle School
- Piedmont High School
Utilities
- Central Heating and Cooling System
- Water Softener
Map
Home Values in the Area
Average Home Value in this Area
Tax History
| Year | Tax Paid | Tax Assessment Tax Assessment Total Assessment is a certain percentage of the fair market value that is determined by local assessors to be the total taxable value of land and additions on the property. | Land | Improvement |
|---|---|---|---|---|
| 2024 | $4,505 | $51,122 | $8,899 | $42,223 |
| 2023 | $4,505 | $42,392 | $3,708 | $38,684 |
| 2022 | $527 | $4,908 | $4,908 | $0 |
| 2021 | $4 | $39 | $39 | $0 |
Property History
| Date | Event | Price | List to Sale | Price per Sq Ft |
|---|---|---|---|---|
| 10/15/2025 10/15/25 | For Sale | $520,000 | -- | $214 / Sq Ft |
Purchase History
| Date | Type | Sale Price | Title Company |
|---|---|---|---|
| Warranty Deed | $484,500 | American Security Title | |
| Warranty Deed | $484,500 | American Security Title | |
| Quit Claim Deed | -- | -- | |
| Quit Claim Deed | -- | -- | |
| Quit Claim Deed | -- | -- | |
| Warranty Deed | $475,000 | American Security Title | |
| Warranty Deed | -- | Chicago Title |
Mortgage History
| Date | Status | Loan Amount | Loan Type |
|---|---|---|---|
| Open | $460,275 | New Conventional | |
| Closed | $460,275 | New Conventional | |
| Previous Owner | $380,000 | New Conventional |
Source: MLSOK
MLS Number: 1196169
APN: 090145015
- 0 Mustang Rd NE Unit 6
- 0 Mustang Rd NE Unit 1178478
- 351 Apache
- 273 Apache
- 5400 Piedmont Rd N Unit A
- 5400 Piedmont Rd N
- 175 Apache Rd NW
- 3405 Faint Ridge Way
- 5466 N Piedmont Rd
- 3634 Smokey Bend Ridge
- 424 Spur Dr NW
- 3730 Ruby Ridge NE
- 3632 Chuck Wagon Rd
- 194 Primrose Point Ave NE
- 5386 N Piedmont Rd
- 0 Way
- 201 Cypress St NW
- 1393 Umber Way
- 0 Edmond Rd NE
- 1310 Copper Ridge Cir
- 1421 Hickory Trail
- 1119 Polk St
- 1046 Phils Way NW
- 12544 NW 141st St
- 8225 NW 163rd Terrace
- 14001 the Brook Blvd
- 13733 the Brook Blvd
- 12729 NW 137th St
- 13413 Open Air Ln
- 8004 NW 160th Terrace
- 13312 Beaumont Dr
- 13229 Bridgewater Dr
- 13904 Hutchinson Place
- 11808 Jude Way
- 11744 NW 99th Terrace
- 7208 NW 156th St
- 12037 Ashford Dr
- 7213 NW 154th St
- 13625 Cobblestone Rd
- 9312 NW 129th St
