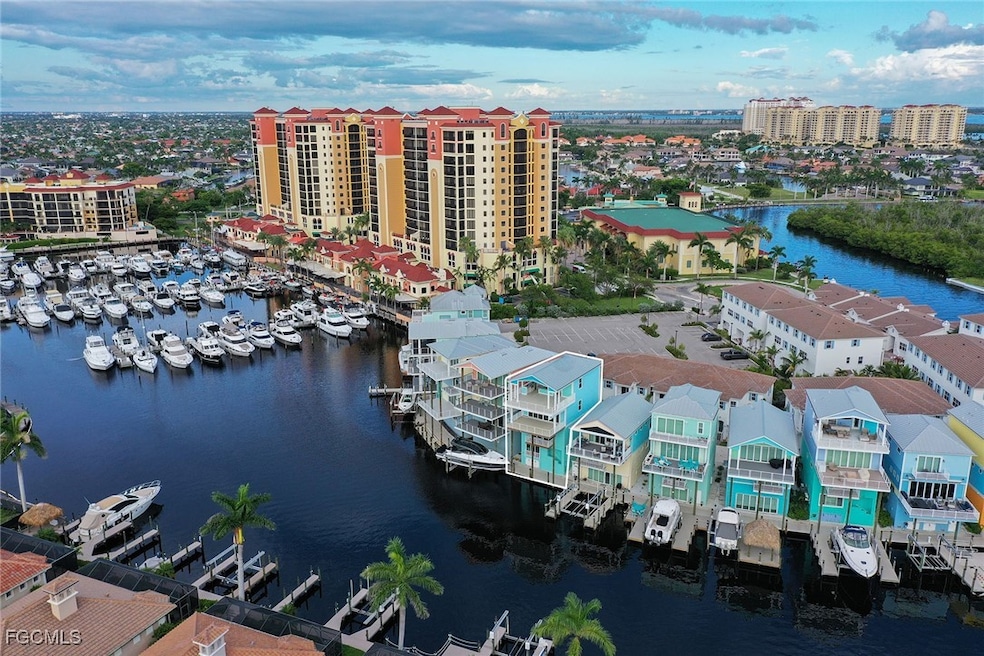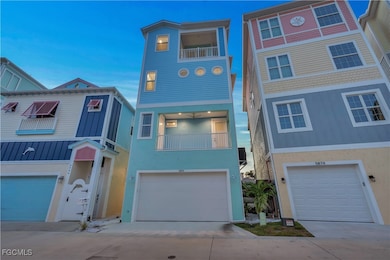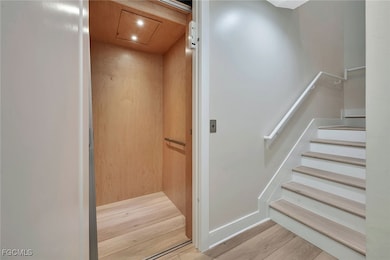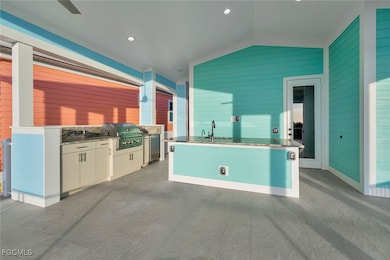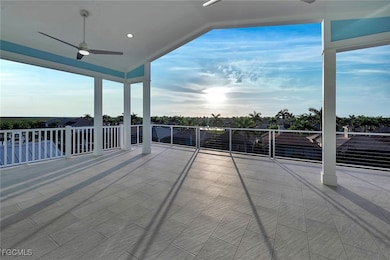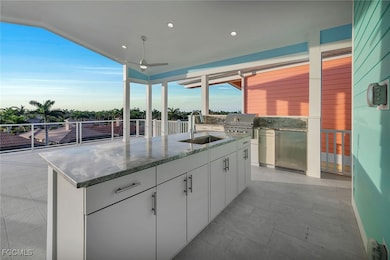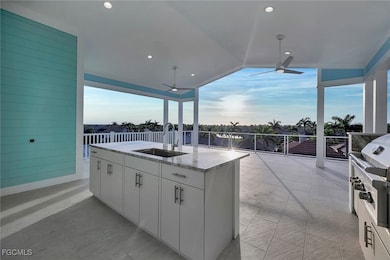5870 Shell Cove Dr Cape Coral, FL 33914
Estimated payment $8,436/month
Highlights
- Marina
- Boat Ramp
- New Construction
- Cape Elementary School Rated A-
- Fitness Center
- Gated Community
About This Home
Welcome to the new Funky Fish House at Cape Harbour - Cape Coral’s premier waterfront community! Perched directly over the water, this stunning residence boasts expansive decks that capture breathtaking sunsets and panoramic marina views from every angle. Spanning four levels, the home features three bedrooms, plus private guest suite/cabana and four full baths. Two luxurious primary suites, each with its private deck, offer the ultimate in comfort and privacy. Multiple outdoor living areas flow seamlessly from the entertainment spaces, blending indoor and outdoor living for a Florida lifestyle. Highlights include private elevator for effortless access to all floors, a spacious outdoor kitchen and living area on the top deck with canal and preserve views, 1.5-car garage for your vehicle or golf cart. Private boat dock accommodating vessels up to 40 feet. This sailboat-access property offers quick boating to nearby beaches, waterfront dining and world-renowned fishing destinations. Within Cape Harbour, enjoy on-site dining, live entertainment, boutique shopping, and more — all just a short distance away. Residents also have access to two resort-style pools, a clubhouse, fitness center, tennis courts, basketball and low HOA fees. Built to the latest codes with impact-rated doors and windows and elevated construction, this home delivers style, safety, and peace of mind. Ideal as a primary residence, vacation retreat, or Airbnb investment. Whether you’re a boating enthusiast or simply seeking an upscale casual waterfront lifestyle, the Funky Fish House delivers it all. Schedule your private showing today and claim your piece of Cape Coral paradise!
Listing Agent
Premier Sotheby's Int'l Realty License #252010382 Listed on: 08/13/2025

Home Details
Home Type
- Single Family
Est. Annual Taxes
- $1,887
Year Built
- Built in 2024 | New Construction
Lot Details
- 2,039 Sq Ft Lot
- Lot Dimensions are 65 x 40 x 26 x 65
- Waterfront
- Property fronts a private road
- Southeast Facing Home
- Zero Lot Line
HOA Fees
- $225 Monthly HOA Fees
Parking
- 1 Car Attached Garage
- Garage Door Opener
Property Views
- Views of Preserve
- Canal Views
Home Design
- Stilt Home
- Pillar, Post or Pier Foundation
- Metal Roof
- Stucco
Interior Spaces
- 2,341 Sq Ft Home
- 4-Story Property
- Elevator
- Bar
- High Ceiling
- Ceiling Fan
- Tinted Windows
- Sliding Windows
- Entrance Foyer
- Great Room
- Combination Dining and Living Room
Kitchen
- Breakfast Bar
- Electric Cooktop
- Microwave
- Dishwasher
- Disposal
Flooring
- Laminate
- Tile
Bedrooms and Bathrooms
- 4 Bedrooms
- Split Bedroom Floorplan
- Maid or Guest Quarters
- 4 Full Bathrooms
- Shower Only
- Separate Shower
Home Security
- Security System Owned
- Security Gate
- Impact Glass
- High Impact Door
Outdoor Features
- Outdoor Shower
- Canal Access
- Balcony
- Deck
- Patio
- Outdoor Kitchen
- Outdoor Grill
Schools
- School Choice Elementary And Middle School
- School Choice High School
Utilities
- Cooling System Powered By Gas
- Central Heating and Cooling System
- Underground Utilities
- Cable TV Available
Listing and Financial Details
- Tax Lot 12
- Assessor Parcel Number 21-45-23-C2-12000.0120
Community Details
Overview
- Association fees include management, irrigation water, legal/accounting, ground maintenance, recreation facilities, reserve fund, street lights, security
- Association Phone (732) 616-8854
- Cape Harbour Subdivision
Amenities
- Community Barbecue Grill
- Picnic Area
- Shops
- Restaurant
- Clubhouse
Recreation
- Boat Ramp
- Boat Dock
- RV or Boat Storage in Community
- Marina
- Tennis Courts
- Community Basketball Court
- Fitness Center
- Community Pool
- Trails
Security
- Gated Community
Map
Home Values in the Area
Average Home Value in this Area
Tax History
| Year | Tax Paid | Tax Assessment Tax Assessment Total Assessment is a certain percentage of the fair market value that is determined by local assessors to be the total taxable value of land and additions on the property. | Land | Improvement |
|---|---|---|---|---|
| 2025 | $1,887 | $265,733 | -- | -- |
| 2024 | $1,887 | $101,337 | $94,339 | -- |
| 2023 | $4,810 | $279,775 | $0 | $0 |
| 2022 | $4,217 | $254,341 | $254,341 | $0 |
| 2021 | $4,279 | $236,275 | $236,275 | $0 |
| 2020 | $3,695 | $194,665 | $190,000 | $4,665 |
Property History
| Date | Event | Price | List to Sale | Price per Sq Ft | Prior Sale |
|---|---|---|---|---|---|
| 11/24/2025 11/24/25 | Price Changed | $1,525,000 | -1.6% | $651 / Sq Ft | |
| 10/04/2025 10/04/25 | Off Market | $1,550,000 | -- | -- | |
| 10/02/2025 10/02/25 | For Sale | $1,550,000 | 0.0% | $662 / Sq Ft | |
| 10/01/2025 10/01/25 | Price Changed | $1,550,000 | -1.6% | $662 / Sq Ft | |
| 08/13/2025 08/13/25 | For Sale | $1,575,000 | +530.0% | $673 / Sq Ft | |
| 07/27/2020 07/27/20 | Sold | $250,000 | +6.4% | -- | View Prior Sale |
| 06/27/2020 06/27/20 | Pending | -- | -- | -- | |
| 03/18/2019 03/18/19 | For Sale | $235,000 | -- | -- |
Purchase History
| Date | Type | Sale Price | Title Company |
|---|---|---|---|
| Quit Claim Deed | $100 | None Listed On Document | |
| Special Warranty Deed | $325,000 | Attorney | |
| Quit Claim Deed | -- | Accommodation | |
| Special Warranty Deed | $250,000 | Attorney | |
| Special Warranty Deed | $100,000 | Attorney |
Source: Florida Gulf Coast Multiple Listing Service
MLS Number: 2025005603
APN: 21-45-23-C2-12000.0120
- 5862 Shell Cove Dr
- 5886 Shell Cove Dr
- 5851 Shell Cove Dr Unit 101
- 5851 Shell Cove Dr Unit 102
- 5898 Shell Cove Dr
- 5816 Shell Cove Dr Unit 119
- 5781 Cape Harbour Dr Unit 1308
- 5781 Cape Harbour Dr Unit 502
- 5781 Cape Harbour Dr Unit 1309
- 5781 Cape Harbour Dr Unit 1205
- 5781 Cape Harbour Dr Unit 1201
- 5781 Cape Harbour Dr Unit 610
- 5781 Cape Harbour Dr Unit 1109
- 5781 Cape Harbour Dr Unit 805
- 5793 Cape Harbour Dr Unit 613
- 5793 Cape Harbour Dr Unit 711
- 5793 Cape Harbour Dr Unit 718
- 5793 Cape Harbour Dr Unit 1018
- 5793 Cape Harbour Dr Unit 1414
- 5793 Cape Harbour Dr Unit 1019
- 5816 Shell Cove Dr Unit 118
- 5781 Cape Harbour Dr Unit 1102
- 5781 Cape Harbour Dr Unit 502
- 5793 Cape Harbour Dr Unit 815
- 5793 Cape Harbour Dr Unit 615
- 5793 Cape Harbour Dr Unit 713
- 5793 Cape Harbour Dr Unit 716
- 5793 Cape Harbour Dr Unit 1514
- 5793 Cape Harbour Dr Unit 1318
- 5793 Cape Harbour Dr Unit 620
- 5613 Harbour Cir
- 5702 Cape Harbour Dr Unit 204
- 1517 SW 58th St
- 5419 SW 17th Ave
- 5415 SW 17th Ave
- 5420 Chiquita Blvd S
- 5420 Chiquita Blvd S Unit 3
- 5420 Chiquita Blvd S Unit B
- 5410 Chiquita Blvd S Unit 202
- 5865 Shell Cove Dr Unit 104
