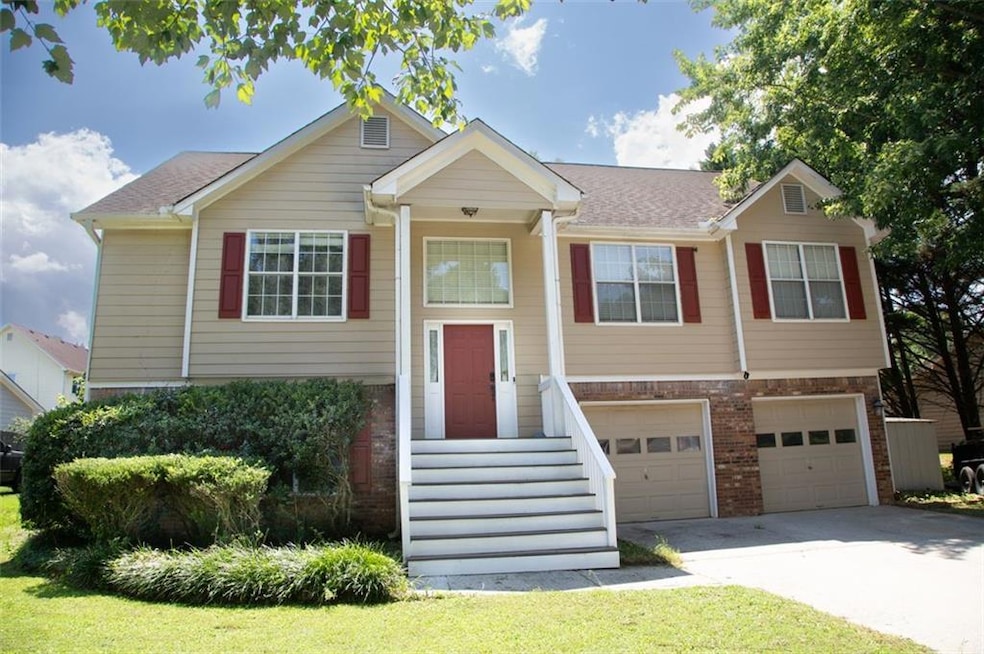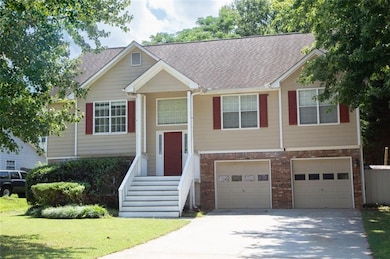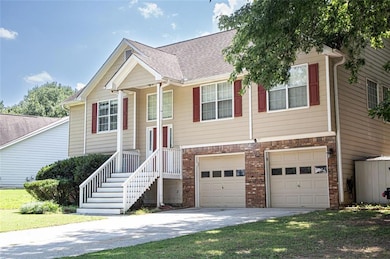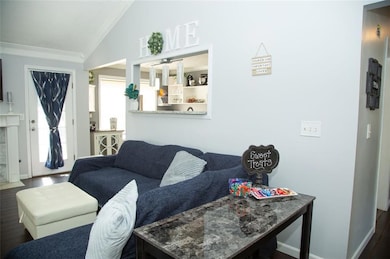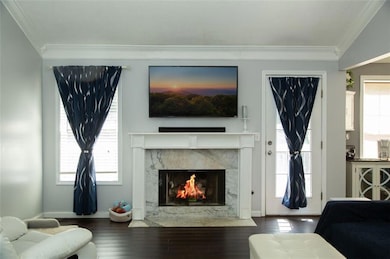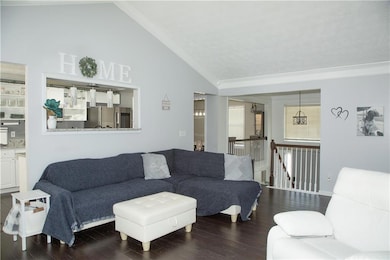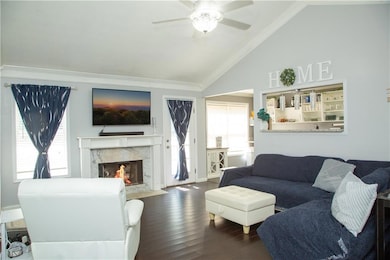5870 Tallant Dr Sugar Hill, GA 30518
Estimated payment $2,623/month
Highlights
- Deck
- Traditional Architecture
- Stone Countertops
- Sycamore Elementary School Rated A-
- Wood Flooring
- Neighborhood Views
About This Home
Beautifully Updated 5-Bedroom Home Near Lake Lanier!
Welcome to this spacious and fully updated split-level home in the heart of Sugar Hill! With 5 bedrooms and 3 full baths, this home offers fresh updates throughout—including brand-new countertops, new carpet, and freshly stained hardwoods. The flexible layout provides plenty of space for family, guests, or a home office setup. Step outside to enjoy a fully fenced backyard and a double deck—perfect for entertaining or relaxing in your private outdoor space. The oversized garage comfortably fits two cars and offers additional room for a workshop or extra storage. Located just minutes from Lake Lanier with easy access to nearby boat ramps, this home is a dream for outdoor enthusiasts. It’s also zoned for the highly sought-after Lanier High School district and is conveniently close to shopping, dining, and all that downtown Sugar Hill has to offer. This move-in ready home is the perfect blend of comfort, function, and location—schedule your showing today!
Home Details
Home Type
- Single Family
Est. Annual Taxes
- $5,489
Year Built
- Built in 1996 | Remodeled
Lot Details
- 0.28 Acre Lot
- Property fronts a private road
- Fenced
- Level Lot
- Back and Front Yard
Parking
- 2 Car Attached Garage
- Front Facing Garage
- Driveway
Home Design
- Traditional Architecture
- Split Level Home
- Slab Foundation
- Shingle Roof
- Brick Front
- HardiePlank Type
Interior Spaces
- 2,231 Sq Ft Home
- Roommate Plan
- Rear Stairs
- Ceiling height of 10 feet on the main level
- Ceiling Fan
- Entrance Foyer
- Living Room with Fireplace
- Formal Dining Room
- Neighborhood Views
Kitchen
- Open to Family Room
- Gas Range
- Range Hood
- Microwave
- Dishwasher
- Stone Countertops
- White Kitchen Cabinets
Flooring
- Wood
- Carpet
Bedrooms and Bathrooms
- Walk-In Closet
- In-Law or Guest Suite
- Dual Vanity Sinks in Primary Bathroom
- Separate Shower in Primary Bathroom
- Soaking Tub
Laundry
- Laundry in Mud Room
- Laundry on lower level
Finished Basement
- Walk-Out Basement
- Exterior Basement Entry
- Finished Basement Bathroom
Outdoor Features
- Deck
- Separate Outdoor Workshop
- Outbuilding
- Front Porch
Schools
- Sycamore Elementary School
- Lanier Middle School
- Lanier High School
Utilities
- Forced Air Heating and Cooling System
- Heating System Uses Natural Gas
- 110 Volts
- High Speed Internet
- Phone Available
- Cable TV Available
Community Details
- Richland Creek Subdivision
Listing and Financial Details
- Assessor Parcel Number R7336 046
Map
Home Values in the Area
Average Home Value in this Area
Tax History
| Year | Tax Paid | Tax Assessment Tax Assessment Total Assessment is a certain percentage of the fair market value that is determined by local assessors to be the total taxable value of land and additions on the property. | Land | Improvement |
|---|---|---|---|---|
| 2025 | $593 | $159,080 | $34,000 | $125,080 |
| 2024 | $5,474 | $156,840 | $26,000 | $130,840 |
| 2023 | $5,474 | $156,840 | $26,000 | $130,840 |
| 2022 | $4,494 | $128,400 | $22,000 | $106,400 |
| 2021 | $3,874 | $108,520 | $16,000 | $92,520 |
| 2020 | $4,035 | $100,600 | $16,000 | $84,600 |
| 2019 | $3,895 | $100,600 | $16,000 | $84,600 |
| 2018 | $3,431 | $88,160 | $16,000 | $72,160 |
| 2016 | $2,635 | $67,560 | $12,800 | $54,760 |
| 2015 | $2,351 | $59,480 | $9,200 | $50,280 |
| 2014 | -- | $59,480 | $9,200 | $50,280 |
Property History
| Date | Event | Price | List to Sale | Price per Sq Ft | Prior Sale |
|---|---|---|---|---|---|
| 09/09/2025 09/09/25 | Price Changed | $410,000 | -1.2% | $184 / Sq Ft | |
| 07/24/2025 07/24/25 | Price Changed | $415,000 | +3.8% | $186 / Sq Ft | |
| 07/24/2025 07/24/25 | For Sale | $400,000 | +135.3% | $179 / Sq Ft | |
| 07/31/2014 07/31/14 | Sold | $170,000 | -2.9% | $76 / Sq Ft | View Prior Sale |
| 06/25/2014 06/25/14 | Pending | -- | -- | -- | |
| 04/18/2014 04/18/14 | For Sale | $175,000 | -- | $78 / Sq Ft |
Purchase History
| Date | Type | Sale Price | Title Company |
|---|---|---|---|
| Warranty Deed | $170,000 | -- | |
| Deed | $114,400 | -- |
Mortgage History
| Date | Status | Loan Amount | Loan Type |
|---|---|---|---|
| Open | $166,920 | FHA | |
| Closed | $0 | FHA |
Source: First Multiple Listing Service (FMLS)
MLS Number: 7621383
APN: 7-336-046
- 5880 April Dr Unit 1
- 6050 April Dr
- Hampstead Plan at Arbors at Richland Creek
- Lancaster Plan at Arbors at Richland Creek
- Savoy Plan at Arbors at Richland Creek
- 1260 Magellan Dr
- 1250 Magellan Dr
- 1240 Magellan Dr
- 1275 Riverside Rd
- 5800 S Richland Creek Rd
- 5683 Riverside Walk Dr
- 5757 Riverside Dr Unit 2
- 1060 Crescent Ridge Dr
- 1403 Sparkling Cove Dr
- 816 Dodd Trail Unit 172
- 6131 Sparkling Cove Ln
- 1585 Jimmy Dodd Rd
- 1175 Riverside Trace
- 1243 Sparkling Cove Dr
- 1049 Megan Ct
- 6009 Mock Ives Ct NE Unit ID1341828P
- 1030 Sycamore Summit
- 6036 Barker Landing NE Unit ID1254415P
- 6046 Barker Landing NE Unit ID1254396P
- 5986 Trail Hikes Dr Unit ID1254386P
- 6066 Barker Landing NE Unit ID1254400P
- 738 Austin Creek Dr
- 888 Saddlebred Way
- 6180 Misty Hill Ln
- 1586 Garden View Dr
- 4921 Bramblewood Cir
- 1081 Shelby Lynn Ct
- 1030 J Dorothy Place
- 5868 Valine Way
- 1637 Marakanda Trail
- 5530 Little Mill Rd
- 1276 Ainsworth Alley Unit Lot 51
