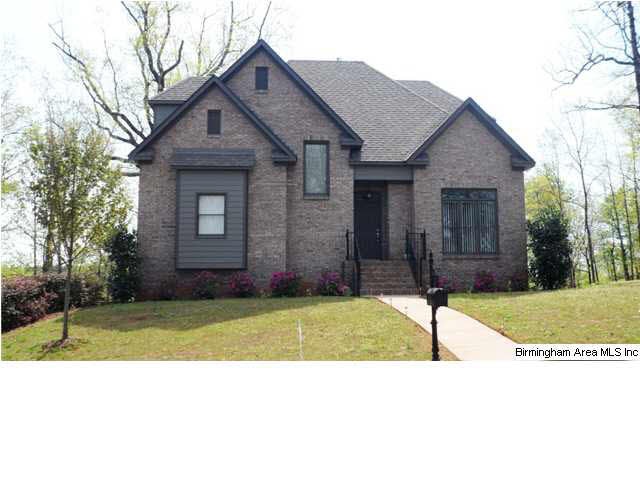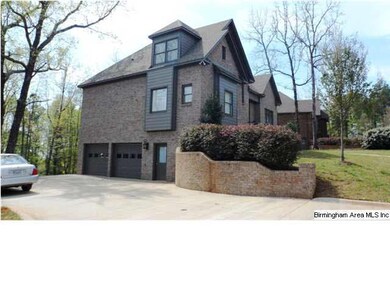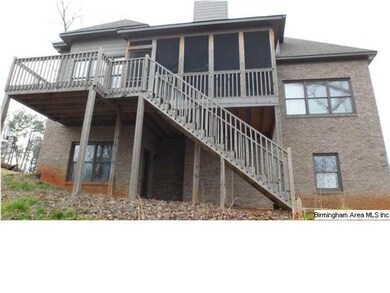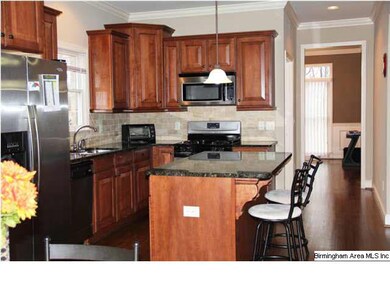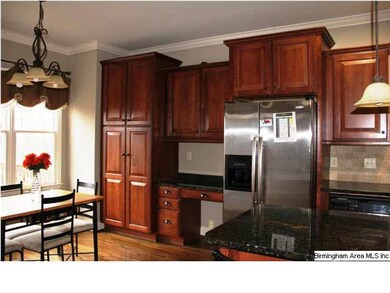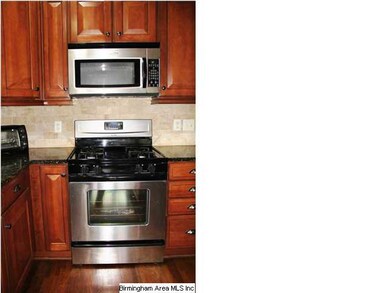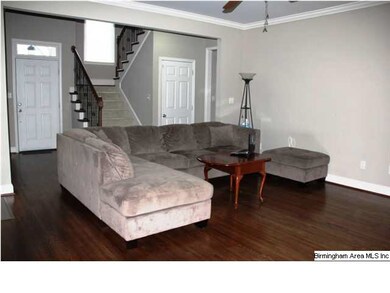
5871 Shades Run Ln Hoover, AL 35244
Highlights
- Mountain View
- Covered Deck
- Main Floor Primary Bedroom
- South Shades Crest Elementary School Rated A
- Wood Flooring
- Attic
About This Home
As of October 2018!!!!AS GOOD AS NEW!!!! 2009 BUILT BRICK HOME,HOOVER SCHOOLS, IS AN INCREDIBLE DEAL. MASTER BEDROOM ON MAIN, HARDWOOD FLOORS THRU MAIN, CARPET IN BEDROOMS. INVITING FOYER OPENING TO LARGE LIVING AND DINING ROOM. SPACIOUS MASTER BEDROOM W GREAT VIEW,LARGE MASTER CLOSET, MASTER BATH W DOUBLE BOWL VANITY, MODERN FIXTURES, STANDING SHOWER AND GARDEN TUB. KITCHEN HAS HARDWOOD FLOORS, STAINLESS STEEL APPLIANCES & GRANITE COUNTER TOP W BEAUTIFUL CUSTOM CABINETRY,STAINLESS STEEL DOUBLE SINK.LARGE SCREENED PORCH NEXT TO BREAKFAST AREA W BREATH TAKING VIEW PERFECT TO WIND DOWN IN EVENINGS.STAIRS TO THE SIDE W IRON SPINDLES TAKE YOU TO 3 SPACIOUS BEDROOMS UPSTAIRS W 3 LARGE WALKING CLOSETS. 2 OF 3 BEDROOMS SHARE J&J BATH W SEPARATE VANITY & 3RD BEDROOM W ITS OWN PRIVATE BATH. HUGH UNFIN. BASEMENT W TON OF POTENTIAL FOR FUTURE MEDIA/PLAY ROOM FOR ENTERTAINMENT. STILL HAS PLENTY OF ROOM LEFT FOR TWO LARGE VEHICLES. BACK OF THE HOUSE HAS SPECTACULAR VIEW OF WOODED LOT.NEW Y & ELEM SCH DOWN THE ROAD.
Home Details
Home Type
- Single Family
Est. Annual Taxes
- $3,433
Year Built
- 2009
Lot Details
- Cul-De-Sac
- Interior Lot
- Few Trees
Parking
- 2 Car Garage
- Basement Garage
- Side Facing Garage
Interior Spaces
- 2,330 Sq Ft Home
- 1.5-Story Property
- Crown Molding
- Smooth Ceilings
- Ceiling Fan
- Recessed Lighting
- Ventless Fireplace
- Marble Fireplace
- Gas Fireplace
- Double Pane Windows
- Window Treatments
- Great Room with Fireplace
- Dining Room
- Mountain Views
- Pull Down Stairs to Attic
Kitchen
- Breakfast Bar
- Electric Oven
- Gas Cooktop
- Stove
- Built-In Microwave
- Dishwasher
- Stainless Steel Appliances
- Kitchen Island
- Stone Countertops
Flooring
- Wood
- Carpet
- Tile
- Slate Flooring
Bedrooms and Bathrooms
- 4 Bedrooms
- Primary Bedroom on Main
- Split Bedroom Floorplan
- Walk-In Closet
- Split Vanities
- Bathtub and Shower Combination in Primary Bathroom
- Garden Bath
- Separate Shower
- Linen Closet In Bathroom
Laundry
- Laundry Room
- Laundry on main level
Unfinished Basement
- Basement Fills Entire Space Under The House
- Natural lighting in basement
Outdoor Features
- Covered Deck
- Screened Deck
- Patio
Utilities
- Forced Air Heating and Cooling System
- Heating System Uses Gas
- Programmable Thermostat
- Gas Water Heater
- Septic Tank
Listing and Financial Details
- Assessor Parcel Number 39-32-3-000-002.011
Ownership History
Purchase Details
Home Financials for this Owner
Home Financials are based on the most recent Mortgage that was taken out on this home.Purchase Details
Home Financials for this Owner
Home Financials are based on the most recent Mortgage that was taken out on this home.Purchase Details
Home Financials for this Owner
Home Financials are based on the most recent Mortgage that was taken out on this home.Similar Homes in the area
Home Values in the Area
Average Home Value in this Area
Purchase History
| Date | Type | Sale Price | Title Company |
|---|---|---|---|
| Warranty Deed | $342,600 | -- | |
| Warranty Deed | $275,000 | -- | |
| Special Warranty Deed | $255,000 | None Available |
Mortgage History
| Date | Status | Loan Amount | Loan Type |
|---|---|---|---|
| Open | $125,000 | New Conventional | |
| Closed | $100,000 | New Conventional | |
| Open | $300,000 | New Conventional | |
| Closed | $308,340 | New Conventional | |
| Previous Owner | $251,611 | FHA | |
| Previous Owner | $266,250 | Construction |
Property History
| Date | Event | Price | Change | Sq Ft Price |
|---|---|---|---|---|
| 10/09/2018 10/09/18 | Sold | $342,600 | -1.2% | $117 / Sq Ft |
| 09/08/2018 09/08/18 | Pending | -- | -- | -- |
| 08/29/2018 08/29/18 | For Sale | $346,600 | +26.0% | $118 / Sq Ft |
| 05/30/2012 05/30/12 | Sold | $275,000 | -11.0% | $118 / Sq Ft |
| 05/09/2012 05/09/12 | Pending | -- | -- | -- |
| 03/18/2012 03/18/12 | For Sale | $309,000 | -- | $133 / Sq Ft |
Tax History Compared to Growth
Tax History
| Year | Tax Paid | Tax Assessment Tax Assessment Total Assessment is a certain percentage of the fair market value that is determined by local assessors to be the total taxable value of land and additions on the property. | Land | Improvement |
|---|---|---|---|---|
| 2024 | $3,433 | $48,020 | -- | -- |
| 2022 | $3,176 | $44,480 | $8,000 | $36,480 |
| 2021 | $2,703 | $37,960 | $8,000 | $29,960 |
| 2020 | $2,690 | $37,630 | $8,000 | $29,630 |
| 2019 | $2,527 | $35,540 | $0 | $0 |
| 2018 | $2,113 | $29,840 | $0 | $0 |
| 2017 | $2,113 | $29,840 | $0 | $0 |
| 2016 | $2,113 | $29,840 | $0 | $0 |
| 2015 | $2,113 | $29,840 | $0 | $0 |
| 2014 | $2,085 | $29,380 | $0 | $0 |
| 2013 | $2,085 | $29,380 | $0 | $0 |
Agents Affiliated with this Home
-
Jeff DeShazo

Seller's Agent in 2018
Jeff DeShazo
Keller Williams Realty Hoover
(205) 223-7653
1 in this area
22 Total Sales
-
Dana Patterson

Buyer's Agent in 2018
Dana Patterson
RealtySouth
(205) 515-1643
2 in this area
49 Total Sales
-
Beena Shah

Seller's Agent in 2012
Beena Shah
Keller Williams Realty Hoover
(205) 240-0510
23 in this area
88 Total Sales
Map
Source: Greater Alabama MLS
MLS Number: 526122
APN: 39-00-32-3-000-002.011
- 5861 Shades Run Ln
- 5808 Willow Lake Dr
- 1425 Canyon Ln
- 1555 Creekside Dr
- 1930 Cyrus Cove Dr
- 6138 Rushing Parc Ln
- 240 Russet Woods Dr
- 5960 Waterscape Pass
- 1937 Cyrus Cove Dr
- 1982 Cyrus Cove Dr
- 1543 Lake Cyrus Club Dr Unit 14
- 230 Russet Woods Dr
- 1551 Lake Cyrus Club Dr Unit 12
- 1447 Brocks Trace
- 1555 Lake Cyrus Club Dr Unit 11
- 920 Livvy Ln
- 600 Southdale Ln
- 1547 Lake Cyrus Club Dr Unit 13
- 127 Top O Tree Ln
- 1391 Scout Trace
