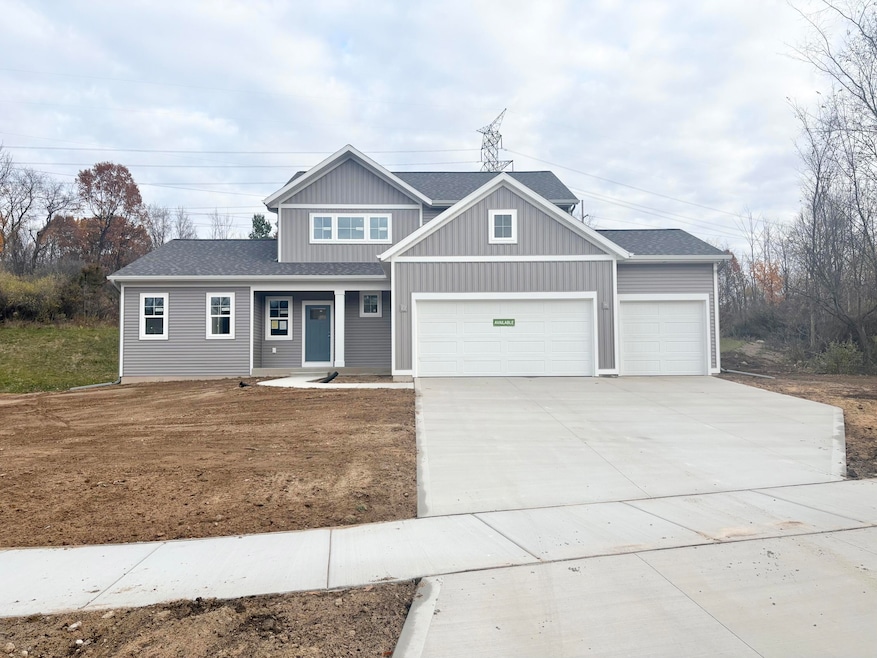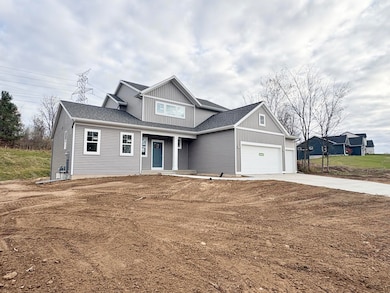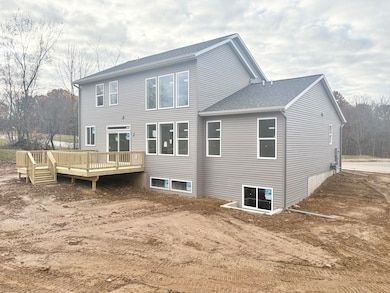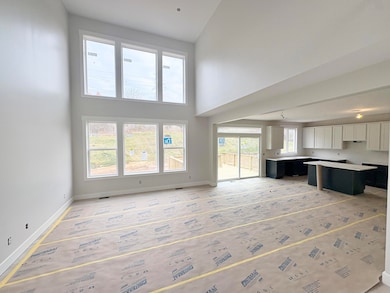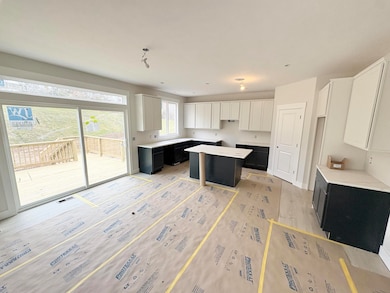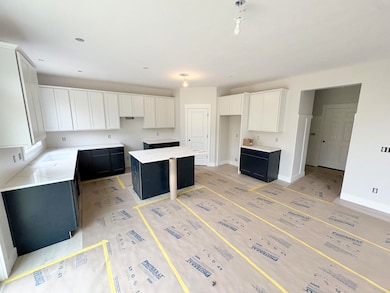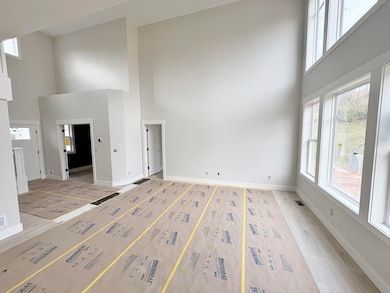5871 Valley Point Dr SE Caledonia, MI 49316
Estimated payment $4,055/month
Highlights
- Under Construction
- Deck
- Cathedral Ceiling
- Caledonia Elementary School Rated A
- Traditional Architecture
- Mud Room
About This Home
JTB Homes presents the Sycamore floor plan in the Valley Point neighborhood in the Caledonia School district. This 4 bed, 2.5 bath home features over 2,000 sq feet of stylish living space. Enjoy the open-concept main floor and 2-story living room. The kitchen has a pantry and convenient island great for entertaining. The large main floor primary bedroom features a cathedral ceiling, its own private bathroom with ceramic tile shower and large walk-in closet. Main floor also features a mudroom and laundry room. The craftsman-style railing leads you to the upstairs where you will find 3 more bedrooms and a full bathroom. The daylight basement is unfinished and allows for future expansion. Please see documents for selection photos. Estimated completion is December. Landscape is included!
Open House Schedule
-
Wednesday, November 19, 20254:30 to 6:00 pm11/19/2025 4:30:00 PM +00:0011/19/2025 6:00:00 PM +00:00Please check in with agent at model homeAdd to Calendar
-
Saturday, November 22, 20259:00 to 10:30 am11/22/2025 9:00:00 AM +00:0011/22/2025 10:30:00 AM +00:00Please check in with agent at model homeAdd to Calendar
Home Details
Home Type
- Single Family
Year Built
- Built in 2025 | Under Construction
Lot Details
- 0.58 Acre Lot
- Lot Dimensions are 81 x 57 x 138 x 200 x 176 x 36
- Shrub
- Sprinkler System
HOA Fees
- $42 Monthly HOA Fees
Parking
- 3 Car Attached Garage
- Garage Door Opener
Home Design
- Traditional Architecture
- Shingle Roof
- Vinyl Siding
Interior Spaces
- 2,089 Sq Ft Home
- 2-Story Property
- Cathedral Ceiling
- Mud Room
- Natural lighting in basement
Kitchen
- Eat-In Kitchen
- Range
- Microwave
- Dishwasher
- Kitchen Island
- Disposal
Bedrooms and Bathrooms
- 4 Bedrooms | 1 Main Level Bedroom
Laundry
- Laundry Room
- Laundry on main level
Outdoor Features
- Deck
Utilities
- Forced Air Heating and Cooling System
- Heating System Uses Natural Gas
Community Details
- Association fees include snow removal
- $500 HOA Transfer Fee
- Built by JTB Homes
- Valley Point Subdivision
Listing and Financial Details
- Home warranty included in the sale of the property
Map
Home Values in the Area
Average Home Value in this Area
Property History
| Date | Event | Price | List to Sale | Price per Sq Ft |
|---|---|---|---|---|
| 11/10/2025 11/10/25 | For Sale | $639,900 | -- | $306 / Sq Ft |
Source: MichRIC
MLS Number: 25057503
- 5949 Valley Point Dr SE
- 5964 Valley Point Dr SE
- 5926 Valley Point Dr SE
- 5850 Valley Point Dr SE
- 5961 Valley Point Dr SE
- 8201 Cherry Valley Ave SE
- 8475 Deer Forest Meadows Dr SE
- 8564 N Jasonville Ct SE
- 8410 N Jasonville Ct SE Unit 71
- 5883 Valley Point Dr W
- 8497 Green Valley Rd SE
- 5655 Pioneer Pass SE
- 6629 Jousma Ct SE
- 6881 84th St SE
- 8626 Rainbows End Rd SE
- 6093 E Alanada Ct SE
- 5631 SE Pioneer Pass
- 5480 84th St SE
- 8503 Bosque Dr SE
- 5456 84th St SE
- 7100 92nd St SE
- 215 S Maple St SE
- 301 S Maple St SE
- 245 Kinsey St SE
- 7020 Whitneyville Ave SE
- 5012 Verdure Pkwy
- 6020 W Fieldstone Hills Dr SE
- 3500-3540 60th St
- 7635 Sandy Hollow Ln SE
- 5657 Sugarberry Dr SE
- 5425 East Paris Ave SE
- 3877 Old Elm Dr SE
- 3910 Old Elm Dr SE
- 1695 Bloomfield Dr SE
- 5985 Cascade Ridge SE
- 4552 Hunters Ridge Dr SE
- 1414 Eastport Dr SE
- 4260 Hidden Lakes Dr SE
- 4705 N Breton Ct SE
- 1480 Hidden Valley Dr SE
