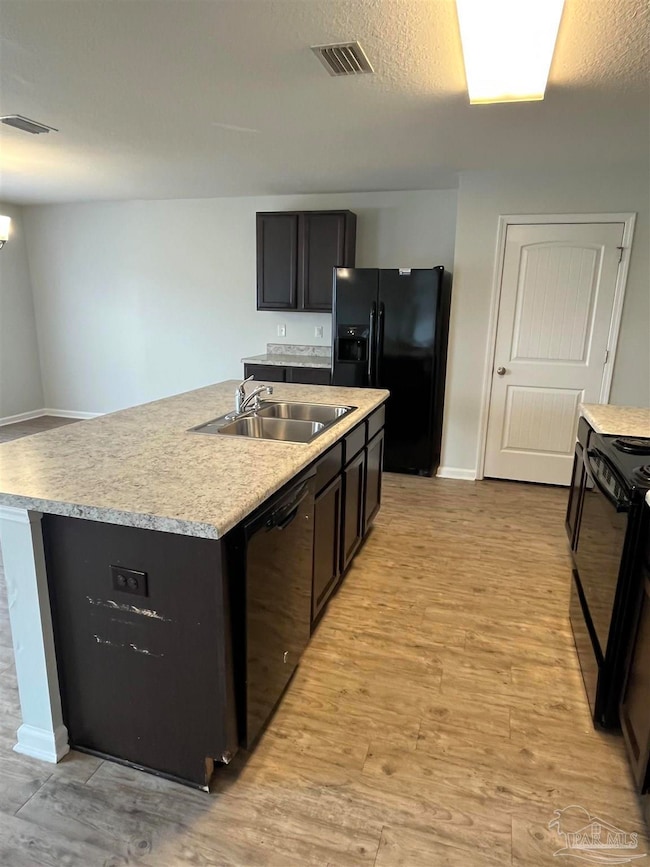5873 Bay Tree Ct Milton, FL 32570
Highlights
- Softwood Flooring
- Double Pane Windows
- Breakfast Bar
- Corner Lot
- Soaking Tub
- Patio
About This Home
Convenient to shopping & Whiting Field! Open floor plan. Living room with ceiling fan. Living/dining combination. Fully equipped kitchen with pantry & breakfast bar. Half bathroom downstairs. Wood-look vinyl plan flooring in main living areas with carpet in the bedrooms. All bedrooms are located upstairs. Master suite features a ceiling fan, double vanity, oversized closet, garden tub & separate shower. Inside laundry located upstairs . Privacy fenced backyard with open patio. Pets considered with owner approval. No smokers.
Listing Agent
OLD SOUTH RENTAL OFFICE Brokerage Phone: 850-478-8845 Listed on: 08/08/2025
Home Details
Home Type
- Single Family
Est. Annual Taxes
- $2,977
Year Built
- Built in 2016
Lot Details
- 4,922 Sq Ft Lot
- Privacy Fence
- Back Yard Fenced
- Corner Lot
Parking
- 2 Car Garage
Home Design
- Slab Foundation
- Frame Construction
- Ridge Vents on the Roof
- Vinyl Siding
Interior Spaces
- 1,976 Sq Ft Home
- 2-Story Property
- Ceiling Fan
- Double Pane Windows
- Combination Dining and Living Room
- Inside Utility
- Washer and Dryer Hookup
- Fire and Smoke Detector
Kitchen
- Breakfast Bar
- Electric Cooktop
- Built-In Microwave
- Dishwasher
- Kitchen Island
Flooring
- Softwood
- Carpet
Bedrooms and Bathrooms
- 4 Bedrooms
- Soaking Tub
Outdoor Features
- Patio
Schools
- W. H. Rhodes Elementary School
- King Middle School
- Milton High School
Utilities
- Central Heating and Cooling System
- Baseboard Heating
- Underground Utilities
- Electric Water Heater
Community Details
- Magnolia Bend Subdivision
Listing and Financial Details
- Tenant pays for all utilities
- Assessor Parcel Number 282N28232200A000220
Map
Source: Pensacola Association of REALTORS®
MLS Number: 669077
APN: 28-2N-28-2322-00A00-0220
- 6482 Flora Ct
- 6042 Queen St
- 6504 Julia Dr
- 6734 Weathered Dr
- 6913 Hanover Ct
- 6475 Willow Tree Ct
- 5871 Locust St
- 5905 Pamela Dr
- 6413 Ashborough Ct
- 5899 Cedar Tree Dr
- 6290 Berryhill Rd
- 5303 Mikes Place
- 5678 Tiger Woods Dr
- 5864 Tanglewood Dr
- 6832 Hunt St
- 6832 Hunt St Unit C
- 6828 Hunt St
- 6828 Hunt St Unit B
- 5335 Broad St
- 5947 Grandview Dr







