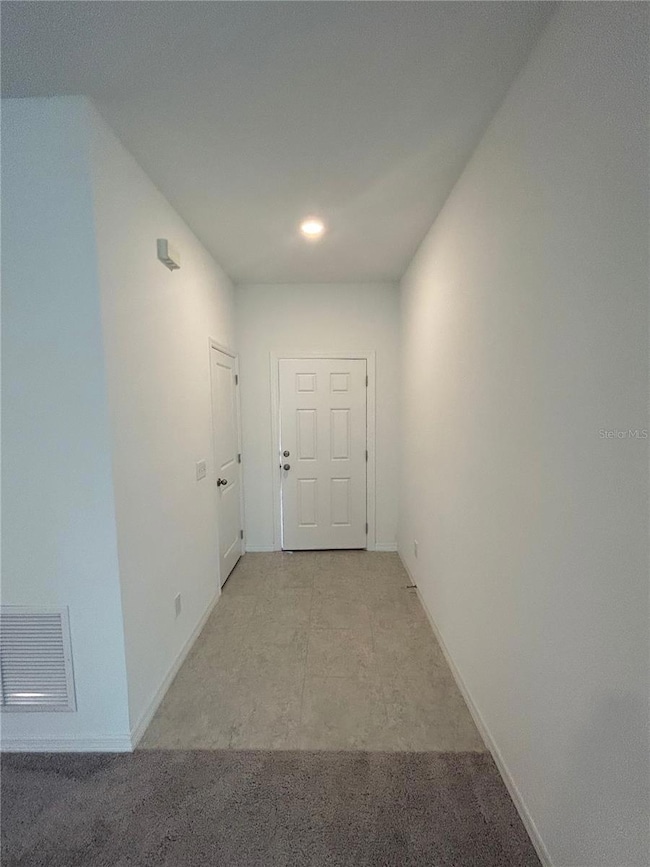5873 Beefmaster Rd Saint Cloud, FL 34771
Highlights
- Open Floorplan
- 2 Car Attached Garage
- Walk-In Closet
- Family Room Off Kitchen
- Eat-In Kitchen
- Laundry Room
About This Home
Come check out this newer energy efficient Starlight home with 3 bedrooms and 2 bath! Nice open floor plan with the kitchen, dining and living areas are perfect for all your gatherings and entertaining. SS appliances, Granite countertops and a large island work great for the chef in your life. Owner's suite is spacious and also includes plenty of storage with walk in closet. Laundry room located inside. The community offers a pool, clubhouse and playground. Minutes away from Lake Nona and less than 10 miles from downtown St Cloud featuring many shopping, dining and entertainment options.
Listing Agent
THE TEAM REAL ESTATE GROUP INC Brokerage Phone: 865-674-5410 License #3533137 Listed on: 09/19/2025
Co-Listing Agent
THE TEAM REAL ESTATE GROUP INC Brokerage Phone: 865-674-5410 License #3100908
Home Details
Home Type
- Single Family
Est. Annual Taxes
- $5,157
Year Built
- Built in 2022
Lot Details
- 6,098 Sq Ft Lot
Parking
- 2 Car Attached Garage
Interior Spaces
- 1,556 Sq Ft Home
- 1-Story Property
- Open Floorplan
- Family Room Off Kitchen
- Ceramic Tile Flooring
- Laundry Room
Kitchen
- Eat-In Kitchen
- Convection Oven
- Microwave
- Freezer
- Dishwasher
Bedrooms and Bathrooms
- 3 Bedrooms
- Walk-In Closet
- 2 Full Bathrooms
Utilities
- Central Heating and Cooling System
- Electric Water Heater
Listing and Financial Details
- Residential Lease
- Security Deposit $2,100
- Property Available on 9/22/25
- Tenant pays for re-key fee
- The owner pays for sewer, trash collection
- 12-Month Minimum Lease Term
- $100 Application Fee
- 7-Month Minimum Lease Term
- Assessor Parcel Number 27-25-31-4989-0001-2160
Community Details
Overview
- Property has a Home Owners Association
- Sunbrooke Association
- Sunbrooke Ph 2 Subdivision
Pet Policy
- Pet Size Limit
- Pet Deposit $300
- 1 Pet Allowed
- $200 Pet Fee
- Breed Restrictions
- Very small pets allowed
Map
Source: Stellar MLS
MLS Number: O6345091
APN: 27-25-31-4989-0001-2160
- 5857 Beefmaster Rd
- 5875 Herder Rd
- 5861 Bar Ranch Rd
- 5828 Herder Rd
- 5841 Bullock Place
- 5816 Beefmaster Rd
- 786 Steerview St
- Savannah Plan at The Crossings - The Crossings - Single-Family Homes
- Summerlyn II Plan at The Crossings - The Crossings - Single-Family Homes
- Shelby Plan at The Crossings - The Crossings - Single-Family Homes
- Monroe Plan at The Crossings - The Crossings - Single-Family Homes
- Raychel Plan at The Crossings - The Crossings - Single-Family Homes
- Aubrey Plan at The Crossings - The Crossings - Single-Family Homes
- Westbrooke II Plan at The Crossings - The Crossings - Single-Family Homes
- Wayfair II Plan at The Crossings - The Crossings - Single-Family Homes
- Serendipity Plan at The Crossings - The Crossings - Single-Family Homes
- Wesley II Plan at The Crossings - The Crossings - Single-Family Homes
- Seabrooke II Plan at The Crossings - The Crossings - Single-Family Homes
- Westbrooke Plan at The Crossings - The Crossings - Single-Family Homes
- Everly Plan at The Crossings - The Crossings - Single-Family Homes
- 5875 Herder Rd
- 5864 Bovine Dr
- 5836 Beefmaster Rd
- 322 Cadberry Place
- 5915 Piney Shrub Place
- 373 Grand Pine Ln
- 374 Cadberry Place
- 412 Huckleberry Blossom Dr
- 359 Conway Ave
- 452 Huckleberry Blossom Dr
- 5838 Freshwater Canyon Dr
- 5777 Millhouse Way
- 467 Talisi Loop
- 5793 Freshwater Canyon Dr
- 416 Talisi Loop
- 5766 Anders Way
- 5757 Anders Way
- 283 Preston
- 347 Preston Cove Dr
- 561 Talisi Loop







