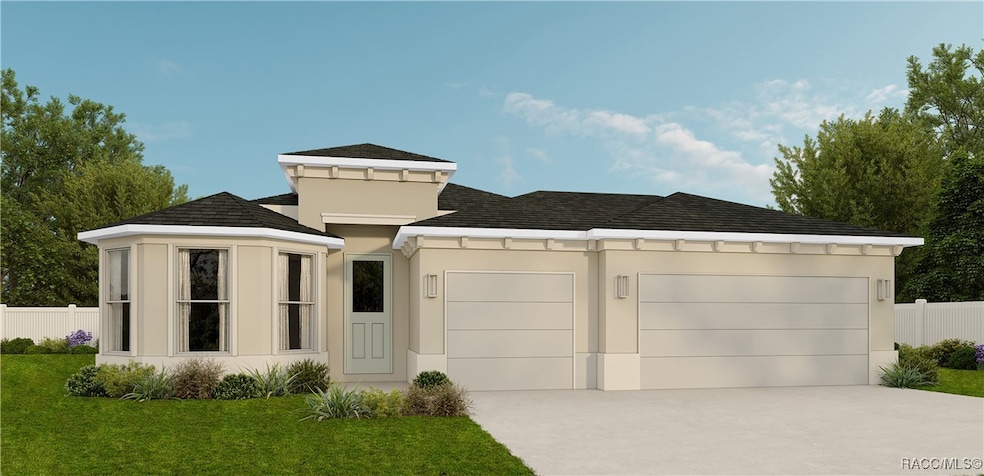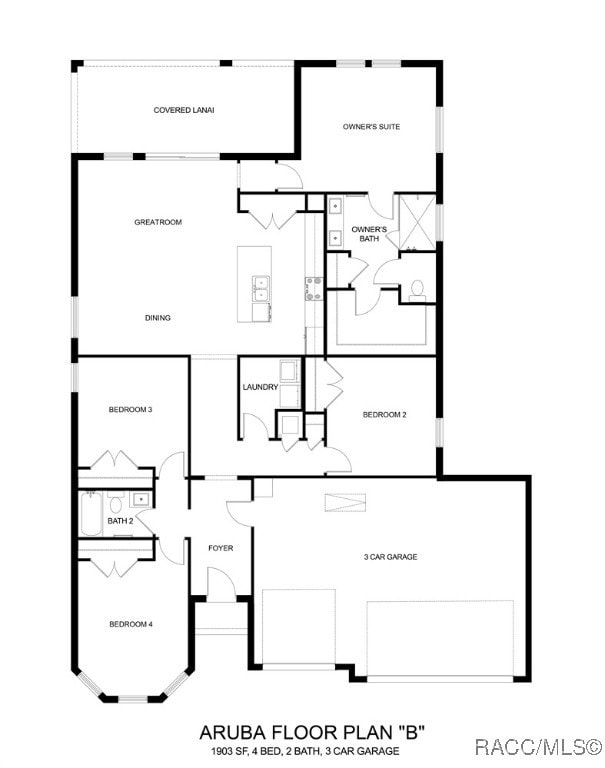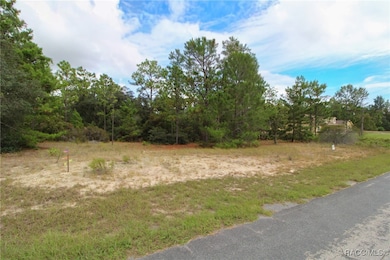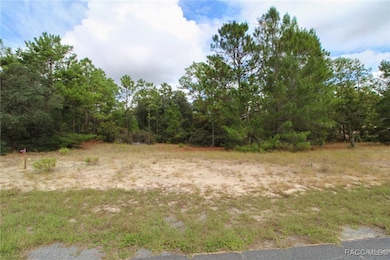5873 W Conestoga St Beverly Hills, FL 34465
Estimated payment $2,193/month
Highlights
- New Construction
- Clubhouse
- High Ceiling
- Open Floorplan
- Contemporary Architecture
- Solid Surface Countertops
About This Home
One or more photo(s) has been virtually staged. This lovely 3 bedroom new home is being built by Spire Homes on a one acre wooded home site in Pine Ridge. It showcases an elegant exterior including a lovely bay window, three car garage and over 1,900 square feet of luxurious living space. As you enter you will be impressed with the attention to detail throughout. The impressive kitchen showcases beautiful wood cabinetry with soft close drawers, quartz countertops, subway backsplash, pendant lighting and under cabinet lighting which offer beauty and ambiance. The master bedroom is large and offers a massive walk in closet. The en-suite bathroom and has a spacious shower and dual sinks with quartz countertop. The front bedroom showcases the bay window and is 15x12 in size. It is great for family and guests or just a relaxing retreat room. The beauty and quality of the eight-foot doors throughout, 5.25" baseboards with complimenting wood window sills, Lifetime Warranty LVP flooring in the main rooms, dual pane Low-E windows and so much more set the stage for both quality and craftsmanship! This amazing 3 car garage home on a lovely one acre parcel located in the premier community of Pine Ridge. Pine Ridge Community is the largest equestrian community in Citrus County, and the Community Center has tennis and pickleball courts and other activities for your enjoyment. The close proximity to new shopping, dining, health care including the renowned Tampa General Hospital facilities, and access to the Suncoast Parkway is not only wonderful but it makes the drive to Tampa seamless. The quaint towns of Crystal River and Homosassa are a short drive away, with fantastic activities for water and outdoor enthusiasts. You will enjoy fishing, kayaking, boating, manatee watching and outdoor waterside dining at many venues. For biking enthusiasts, the Withlacoochee State Trail has 47 miles of paved rail-trails. Don’t miss this prime opportunity to own this beautiful new home on an once acre homesite with a full builder warranty and a HOA Fee of only $95.00 a year! Florida lifestyle living at its finest.
Home Details
Home Type
- Single Family
Est. Annual Taxes
- $434
Year Built
- New Construction
Lot Details
- 1 Acre Lot
- Lot Dimensions are 175x250
- Property fronts a county road
- South Facing Home
- Rectangular Lot
- Landscaped with Trees
- Property is zoned RUR
Parking
- 3 Car Attached Garage
- Garage Door Opener
- Driveway
- Parking Lot
Home Design
- Home to be built
- Contemporary Architecture
- Block Foundation
- Slab Foundation
- Shingle Roof
- Asphalt Roof
- Stucco
Interior Spaces
- 1,954 Sq Ft Home
- 1-Story Property
- Open Floorplan
- High Ceiling
- Pendant Lighting
- Double Pane Windows
- Fire and Smoke Detector
- Laundry in unit
Kitchen
- Electric Oven
- Electric Range
- Microwave
- Dishwasher
- Solid Surface Countertops
- Solid Wood Cabinet
- Disposal
Flooring
- Carpet
- Luxury Vinyl Plank Tile
Bedrooms and Bathrooms
- 4 Bedrooms
- Walk-In Closet
- 2 Full Bathrooms
- Dual Sinks
- Shower Only
- Separate Shower
Schools
- Central Ridge Elementary School
- Crystal River Middle School
- Crystal River High School
Utilities
- Central Heating and Cooling System
- Heat Pump System
- Programmable Thermostat
- Water Heater
- Septic Tank
- High Speed Internet
Additional Features
- Moisture Control
- Riding Trail
Listing and Financial Details
- Home warranty included in the sale of the property
Community Details
Overview
- No Home Owners Association
- Pine Ridge Subdivision
Amenities
- Shops
- Clubhouse
Recreation
- Tennis Courts
Map
Home Values in the Area
Average Home Value in this Area
Tax History
| Year | Tax Paid | Tax Assessment Tax Assessment Total Assessment is a certain percentage of the fair market value that is determined by local assessors to be the total taxable value of land and additions on the property. | Land | Improvement |
|---|---|---|---|---|
| 2024 | $408 | $37,170 | $37,170 | -- |
| 2023 | $408 | $20,059 | $0 | $0 |
| 2022 | $481 | $31,530 | $31,530 | $0 |
| 2021 | $271 | $18,080 | $18,080 | $0 |
| 2020 | $245 | $15,070 | $15,070 | $0 |
| 2019 | $245 | $14,870 | $14,870 | $0 |
| 2018 | $207 | $13,560 | $13,560 | $0 |
| 2017 | $216 | $13,830 | $13,830 | $0 |
| 2016 | $227 | $13,980 | $13,980 | $0 |
| 2015 | $238 | $14,280 | $14,280 | $0 |
| 2014 | $247 | $14,365 | $14,365 | $0 |
Property History
| Date | Event | Price | List to Sale | Price per Sq Ft | Prior Sale |
|---|---|---|---|---|---|
| 11/09/2025 11/09/25 | For Sale | $410,000 | +1071.4% | $210 / Sq Ft | |
| 09/30/2021 09/30/21 | Sold | $35,000 | -12.3% | -- | View Prior Sale |
| 08/31/2021 08/31/21 | Pending | -- | -- | -- | |
| 08/16/2021 08/16/21 | For Sale | $39,900 | -- | -- |
Purchase History
| Date | Type | Sale Price | Title Company |
|---|---|---|---|
| Warranty Deed | $68,500 | Title Insights | |
| Quit Claim Deed | $100 | New Title Company Name | |
| Warranty Deed | $35,000 | Peninsula Title Services Llc | |
| Warranty Deed | -- | Attorney |
Mortgage History
| Date | Status | Loan Amount | Loan Type |
|---|---|---|---|
| Open | $311,250 | Credit Line Revolving |
Source: REALTORS® Association of Citrus County
MLS Number: 848601
APN: 18E-17S-32-0010-01160-0200
- 5784 N Durango Terrace
- 5650 W Conestoga St
- 5664 W Chino Dr
- 6167 W Rio Grande Dr
- 5886 W Pawnee Dr
- 5400 W Conestoga St
- 6412 W El Dorado Ln
- 5348 N Tee Pee Dr
- 6650 N Bernzott Point
- 5417 N Crossgate Point
- 6496 N Bernzott Point
- 5819 W Glory Hill St
- 5457 N Sacramento Ave
- 5138 N Buffalo
- 5219 N El Paso Terrace
- 5885 W Rodeo Ln
- 5282 N Sacramento Ave
- 5070 W Wichita Dr
- 5235 N Sonora Terrace
- 5165 N Sacramento Ave
- 3720 W Wilburton Dr
- 6691 N Waycross Way
- 2920 W Lantana Dr
- 3111 W Viking Ln
- 6499 N Airmont Dr
- 3467 W Seahorse Ln
- 3709 W Wilhelm St
- 7063 N Ripley Dr
- 7075 N Ripley Dr
- 2660 W Gifford Ln
- 8114 N Maltese Dr
- 6926 N Elkcam Blvd
- 3273 W Babcock Place
- 2195 W Tall Oaks Dr
- 2951 W Yorkshire Place
- 8574 N Catapane Loop
- 3156 W Barberton Place
- 8833 N Vienna Dr
- 7185 N Tallwood Dr
- 8608 N Gilovu Dr




