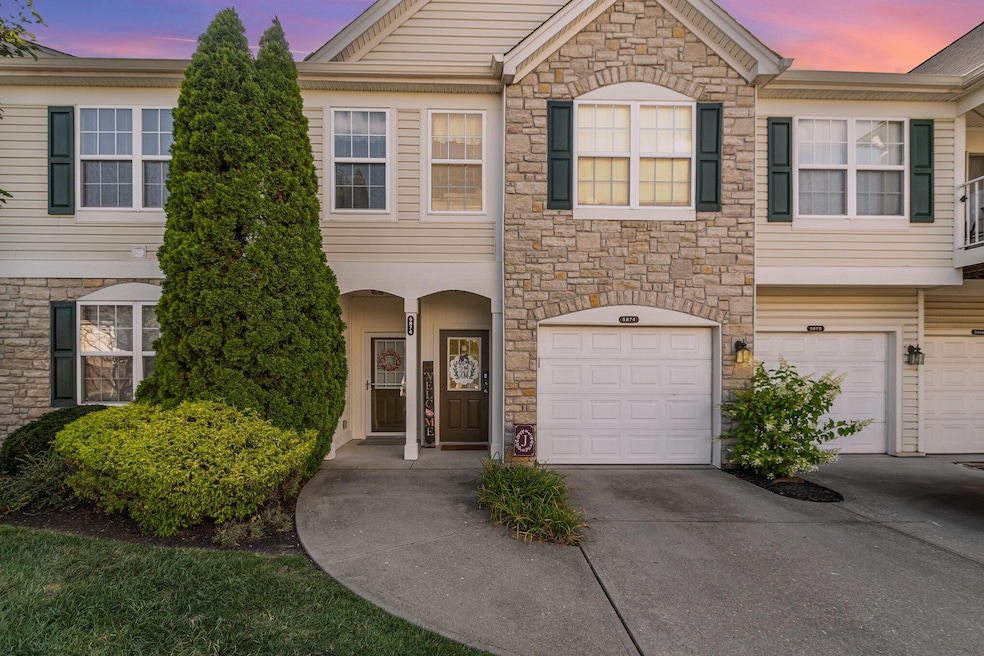
5874 Bunkers Ave Burlington, KY 41005
Estimated payment $1,715/month
Highlights
- In Ground Pool
- Open Floorplan
- Deck
- Stephens Elementary School Rated A-
- Clubhouse
- Traditional Architecture
About This Home
Enjoy low-maintenance living in a fantastic location. This beautifully maintained 2-bedroom, 2 full bath condo, provides beautiful views of the Golf Course and is ideally situated just minutes from I-275 and the Cincinnati/Northern Kentucky International Airport. Whether you're a frequent traveler or commuting to work, this convenient location makes everyday life a breeze.
Inside the open-concept layout seamlessly connects the living, dining, and kitchen areas—perfect for entertaining or relaxing at home. Enjoy morning coffee or evening breezes on the private, covered deck just off the living room.
The generous master suite features a large walk-in closet and a private adjoining bath, offering a peaceful retreat at the end of the day. A second bedroom and full bath provide flexibility for guests, a home office, or hobbies.
Additional highlights include a dedicated laundry room, and an attached 1-car garage for added convenience and security.
Property Details
Home Type
- Condominium
Est. Annual Taxes
- $1,633
Year Built
- Built in 2004
Lot Details
- Landscaped
HOA Fees
- $353 Monthly HOA Fees
Parking
- 1 Car Garage
- Front Facing Garage
- Garage Door Opener
- Driveway
- Parking Garage Space
- Off-Street Parking
Home Design
- Traditional Architecture
- Slab Foundation
- Shingle Roof
- Aluminum Siding
- Stone
Interior Spaces
- 1,201 Sq Ft Home
- 2-Story Property
- Open Floorplan
- Vinyl Clad Windows
- Entryway
- Family Room
- Living Room
- Dining Room
- Garage Access
Kitchen
- Eat-In Kitchen
- Electric Oven
- Electric Range
- Microwave
- Dishwasher
- Disposal
Bedrooms and Bathrooms
- 2 Bedrooms
- 2 Full Bathrooms
Laundry
- Laundry Room
- 220 Volts In Laundry
Home Security
Outdoor Features
- In Ground Pool
- Balcony
- Deck
- Covered Patio or Porch
Schools
- Stephens Elementary School
- Camp Ernst Middle School
- Conner Senior High School
Utilities
- Forced Air Heating and Cooling System
- Heat Pump System
Listing and Financial Details
- Assessor Parcel Number 049.00-29-103.07
Community Details
Overview
- Association fees include ground maintenance, maintenance structure, snow removal
- Stonegate Management Association, Phone Number (859) 534-0900
- On-Site Maintenance
Recreation
- Community Pool
- Snow Removal
Pet Policy
- Pets Allowed
Additional Features
- Clubhouse
- Fire and Smoke Detector
Map
Home Values in the Area
Average Home Value in this Area
Tax History
| Year | Tax Paid | Tax Assessment Tax Assessment Total Assessment is a certain percentage of the fair market value that is determined by local assessors to be the total taxable value of land and additions on the property. | Land | Improvement |
|---|---|---|---|---|
| 2024 | $1,633 | $150,000 | $0 | $150,000 |
| 2023 | $1,602 | $150,000 | $0 | $150,000 |
| 2022 | $1,609 | $150,000 | $0 | $150,000 |
| 2021 | $1,682 | $150,000 | $0 | $150,000 |
| 2020 | $1,254 | $115,000 | $0 | $115,000 |
| 2019 | $1,264 | $115,000 | $0 | $115,000 |
| 2018 | $1,319 | $115,000 | $0 | $115,000 |
| 2017 | $1,254 | $115,000 | $0 | $115,000 |
| 2015 | $1,428 | $132,000 | $0 | $132,000 |
| 2013 | -- | $132,000 | $0 | $132,000 |
Property History
| Date | Event | Price | Change | Sq Ft Price |
|---|---|---|---|---|
| 08/09/2025 08/09/25 | For Sale | $224,900 | +10.4% | $187 / Sq Ft |
| 01/26/2024 01/26/24 | Sold | $203,700 | -3.0% | $178 / Sq Ft |
| 12/08/2023 12/08/23 | Pending | -- | -- | -- |
| 12/07/2023 12/07/23 | For Sale | $209,900 | -- | $183 / Sq Ft |
Purchase History
| Date | Type | Sale Price | Title Company |
|---|---|---|---|
| Warranty Deed | $203,700 | 360 American Title Services | |
| Warranty Deed | $115,000 | None Available | |
| Warranty Deed | $131,900 | Bluegrass Title Co |
Mortgage History
| Date | Status | Loan Amount | Loan Type |
|---|---|---|---|
| Open | $183,700 | New Conventional | |
| Previous Owner | $109,250 | New Conventional | |
| Previous Owner | $125,300 | New Conventional | |
| Previous Owner | $125,300 | New Conventional |
Similar Homes in Burlington, KY
Source: Northern Kentucky Multiple Listing Service
MLS Number: 635213
APN: 049.00-29-103.07
- 2084 Divot Dr
- 5813 Bunkers Ave
- 7051 Putters Point
- 3028 Palmer Place
- 3052 Palmer Place
- 1825 Val Ct
- 1742 Val Ct
- 5284 Country Club Ln Unit 10C
- 6348 Briargate Dr
- 2456 Apollo Ct
- 2239 Teal Briar Ln Unit 206
- 4907 Limaburg Rd
- 2363 Doublegate Ln
- 2292 Medlock Ln Unit 311
- 2324 Northmoor Ln Unit 103
- 2300 Medlock Ln Unit 206
- 1977 Timberwyck Ln Unit 302
- 2316 Sawmill Ct Unit 309
- 2287 Teal Briar Ln Unit 312
- 2308 Sawmill Ct Unit 207
- 5519 Limaburg Rd
- 1735 Tanglewood Ct
- 5455 Kingfisher Ave
- 5109 Frederick Ln
- 1800 Bordeaux Blvd
- 6220 Crossings Dr
- 6173 Ancient Oak Dr
- 6486-6492 Rosetta Dr
- 4987 Aero Pkwy
- 6000-6088 S Pointe Dr
- 1160 Boone Aire Rd
- 855 Clubtrail Dr
- 3465 Hebron Station Dr
- 1700 Charleston Ct
- 6700 Hopeful Rd
- 795 Marni Cir
- 305 Cayton Rd
- 8250 Pine Knoll Ct
- 2362 Hummingbird Ln
- 8035 Action Blvd






