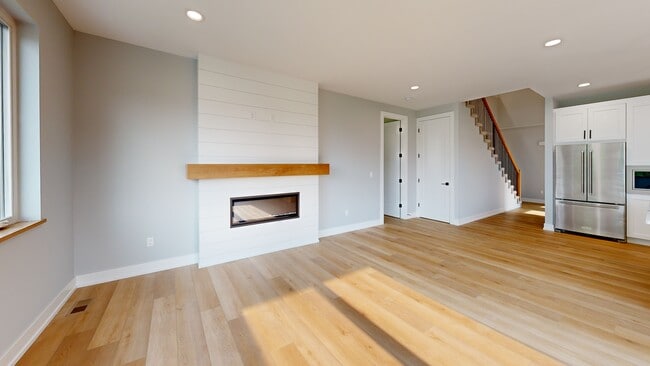
$575,000 Pending
- 3 Beds
- 3.5 Baths
- 2,350 Sq Ft
- 5847 Heights Dr
- Unit 2 / Building 1
- Sterling Heights, MI
Move in Ready - Luxury Craftsman-Style Condo at Legacy Heights, Sterling Heights Step into comfort and style at Legacy Heights, Sterling Heights' premier duplex condominium community crafted by SunByrnes Properties & Construction. This beautifully designed Craftsman-style split-level condo offers a maintenance-free exterior and a host of high-end features perfect for your next home. Enjoy the
Bradley Byrnes SunByrnes Properties, LLC





