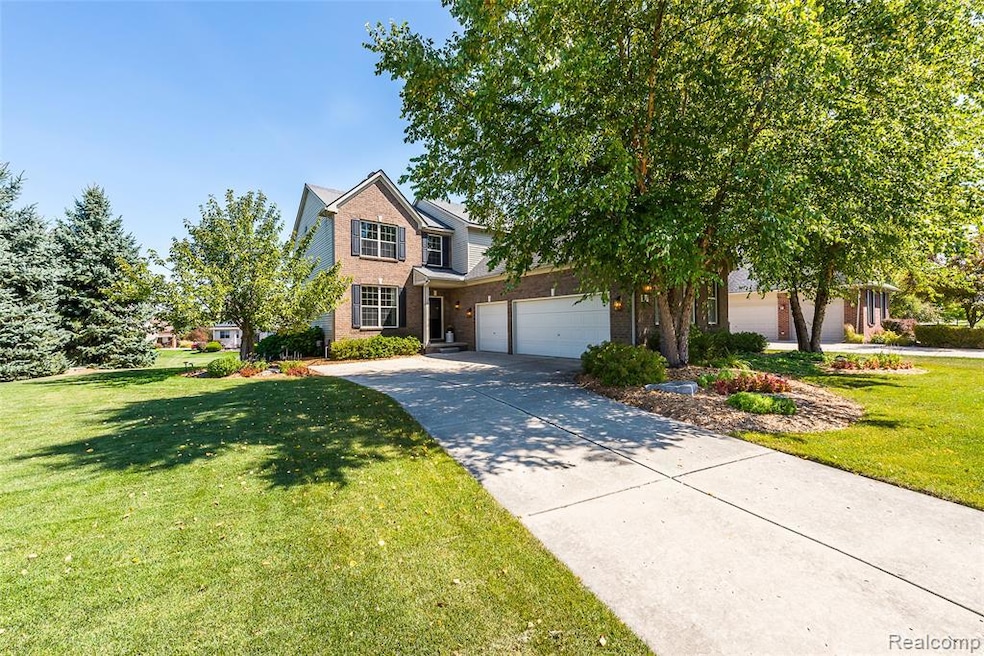58740 Carriage Ln South Lyon, MI 48178
Estimated payment $3,596/month
Highlights
- Colonial Architecture
- Covered Patio or Porch
- 3 Car Direct Access Garage
- Sharon J. Hardy Elementary School Rated A
- Stainless Steel Appliances
- Programmable Thermostat
About This Home
Welcome to this beautiful Carriage Club colonial, perfectly nestled on nearly half an acre at the back of the neighborhood, offering privacy, space, and a welcoming sense of home. This 4-bedroom, 2 1/2 bath residence combines thoughtful upgrades with timeless design, providing both everyday comfort and stylish living. A 3-car garage and an expansive yard give you plenty of room for play and gatherings. Inside, the attention to detail is immediately evident. The main floor features rich hardwood floors throughout, paired with 9-foot ceilings and 8-foot doors that create a sense of openness and elegance. The heart of the home is the open-concept layout across the back, where the kitchen, dining nook, and family room seamlessly connect. The kitchen is designed for functionality and beauty, with warm maple cabinetry, granite countertops, a large center island, stainless steel appliances, and a travertine tile backsplash. Just steps away, a brand-new doorwall leads to the expansive composite deck, the perfect spot to host summer barbecues, relax with a morning coffee, or simply enjoy the peaceful views of your backyard. Upstairs, you’ll find four generous bedrooms including the primary suite with private bath featuring a shiplap accent wall, granite counters, dual sinks, separate tub and shower, and an oversized walk-in closet. Three additional bedrooms share a full bathroom with modern finishes, making the upper level both practical and inviting for family or guests. The neighborhood enhances the lifestyle this home offers, with sidewalks that connect you to walking trails and a residents park with play area for outdoor fun. Located within the award-winning South Lyon Community Schools, students attend Pearson Elementary, Centennial MS and South Lyon HS. This home truly blends modern upgrades, thoughtful design, and a desirable location.
Home Details
Home Type
- Single Family
Est. Annual Taxes
Year Built
- Built in 2010
Lot Details
- 0.48 Acre Lot
- Lot Dimensions are 90x180
- Sprinkler System
HOA Fees
- $19 Monthly HOA Fees
Home Design
- Colonial Architecture
- Brick Exterior Construction
- Poured Concrete
- Asphalt Roof
- Vinyl Construction Material
Interior Spaces
- 2,513 Sq Ft Home
- 2-Story Property
- Ceiling Fan
- Gas Fireplace
- Great Room with Fireplace
- Dryer
Kitchen
- Free-Standing Gas Range
- Microwave
- Dishwasher
- Stainless Steel Appliances
- Disposal
Bedrooms and Bathrooms
- 4 Bedrooms
Unfinished Basement
- Sump Pump
- Stubbed For A Bathroom
Parking
- 3 Car Direct Access Garage
- Garage Door Opener
- Driveway
Outdoor Features
- Covered Patio or Porch
- Exterior Lighting
Location
- Ground Level
Utilities
- Forced Air Heating and Cooling System
- Heating System Uses Natural Gas
- Programmable Thermostat
- Natural Gas Water Heater
- Water Softener is Owned
- High Speed Internet
Listing and Financial Details
- Assessor Parcel Number 2121302006
Community Details
Overview
- Bridenmgt.Com Association, Phone Number (248) 921-3909
- Carriage Clubphase Iii Subdivision
Amenities
- Laundry Facilities
Map
Home Values in the Area
Average Home Value in this Area
Tax History
| Year | Tax Paid | Tax Assessment Tax Assessment Total Assessment is a certain percentage of the fair market value that is determined by local assessors to be the total taxable value of land and additions on the property. | Land | Improvement |
|---|---|---|---|---|
| 2024 | $3,801 | $259,160 | $0 | $0 |
| 2023 | $3,625 | $228,140 | $0 | $0 |
| 2022 | $4,959 | $200,910 | $0 | $0 |
| 2021 | $4,530 | $197,450 | $0 | $0 |
| 2020 | $3,333 | $194,830 | $0 | $0 |
| 2019 | $4,532 | $189,550 | $0 | $0 |
| 2018 | $4,489 | $178,560 | $0 | $0 |
| 2017 | $4,558 | $177,650 | $0 | $0 |
| 2016 | $4,575 | $171,120 | $0 | $0 |
| 2015 | -- | $156,400 | $0 | $0 |
| 2014 | -- | $140,790 | $0 | $0 |
| 2011 | -- | $64,940 | $0 | $0 |
Property History
| Date | Event | Price | Change | Sq Ft Price |
|---|---|---|---|---|
| 09/14/2025 09/14/25 | Pending | -- | -- | -- |
| 09/10/2025 09/10/25 | For Sale | $585,000 | -- | $233 / Sq Ft |
Purchase History
| Date | Type | Sale Price | Title Company |
|---|---|---|---|
| Corporate Deed | $40,000 | None Available | |
| Quit Claim Deed | $23,975 | None Available |
Mortgage History
| Date | Status | Loan Amount | Loan Type |
|---|---|---|---|
| Previous Owner | $238,000 | New Conventional | |
| Previous Owner | $238,000 | New Conventional |
Source: Realcomp
MLS Number: 20251033343
APN: 21-21-302-006
- 58724 Carriage Ln
- 59213 Carriage Ln
- 25000 Carriage Ln
- 58423 Winnowing Cir N
- 25638 Mccrory Ln
- 25100 Martindale Rd
- 25592 Crystal Creek W
- 57602 Peninsula Ct
- 24699 Martindale Rd
- The Princeton Plan at Crystal Creek South
- The Hampton Plan at Crystal Creek South
- The Berkeley Plan at Crystal Creek South
- The Sequoia Plan at Crystal Creek South
- The Huntington Plan at Crystal Creek South
- The Fullerton Plan at Crystal Creek South
- The Charleston Plan at Crystal Creek South
- 24499 Martindale Rd
- 26644 International Dr
- 951 N Mill St
- 801 Kestrel Ct

