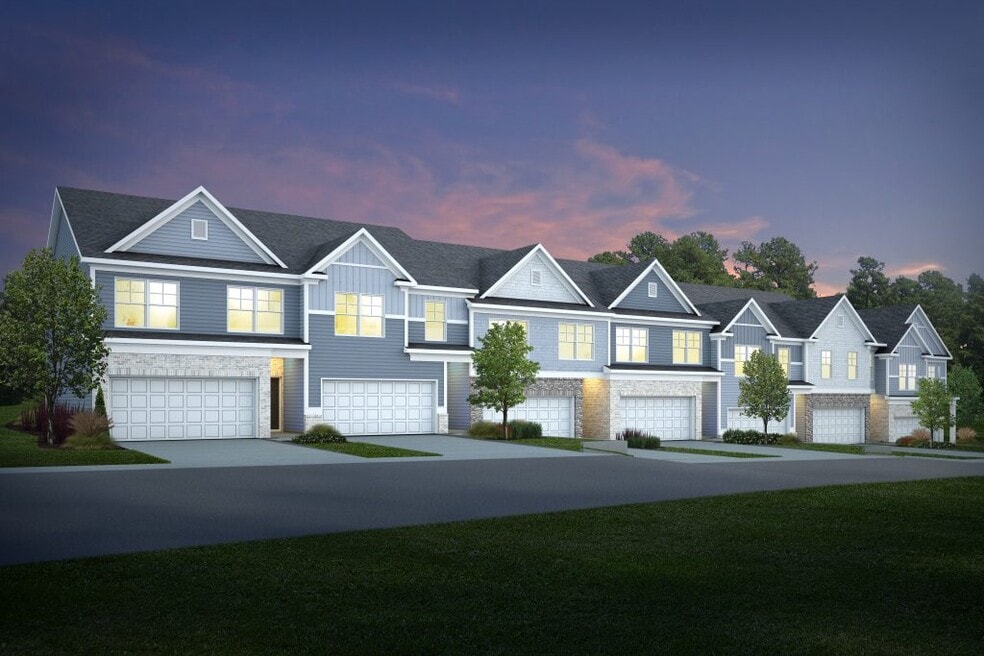
Estimated payment starting at $1,932/month
Total Views
32
3
Beds
2.5
Baths
1,695
Sq Ft
$183
Price per Sq Ft
Highlights
- New Construction
- Primary Bedroom Suite
- Vaulted Ceiling
- Finished Room Over Garage
- Clubhouse
- Granite Countertops
About This Floor Plan
The Edmund by Rockhaven Homes is a Townhome plan that features 3 bedrooms and 2.5 bathrooms.
Sales Office
All tours are by appointment only. Please contact sales office to schedule.
Hours
Monday - Sunday
Office Address
5875 East Lake Pky
Mcdonough, GA 30253
Townhouse Details
Home Type
- Townhome
Parking
- 2 Car Attached Garage
- Finished Room Over Garage
- Front Facing Garage
Home Design
- New Construction
Interior Spaces
- 2-Story Property
- Tray Ceiling
- Vaulted Ceiling
- Open Floorplan
Kitchen
- Eat-In Kitchen
- Dishwasher
- Stainless Steel Appliances
- Kitchen Island
- Granite Countertops
- Tiled Backsplash
Flooring
- Carpet
- Luxury Vinyl Plank Tile
Bedrooms and Bathrooms
- 3 Bedrooms
- Primary Bedroom Suite
- Walk-In Closet
- Powder Room
- Dual Sinks
- Private Water Closet
- Bathtub with Shower
- Walk-in Shower
Laundry
- Laundry Room
- Laundry on upper level
- Washer and Dryer Hookup
Outdoor Features
- Covered Patio or Porch
Community Details
Overview
- Property has a Home Owners Association
- Association fees include lawnmaintenance, ground maintenance
- Lawn Maintenance Included
Amenities
- Clubhouse
Map
Other Plans in Union Village
About the Builder
Rockhaven Homes is designed to accommodate the lifestyle new homebuyers love, and support their vision of the future. When new homeowners build a new home in Metropolitan Atlanta with Rockhaven Homes, they’ll be laying the foundation for a lifetime of value. The team at Rockhaven Homes is ready to answer questions or explain details, and address any concerns that new homebuyers may have about their new home. Each customer will be connected with a trusted guide and dedicated expert to help them throughout the home buying experience.
Whether a single family home or townhome is selected, Rockhaven Homes offers open floor plans and spacious designs. The team builds new homes with superior value and quality construction for families of all sizes.
Nearby Homes
- 150 Spyglass Cir
- Kendall Grove - Townhomes
- 317 Torcello Blvd
- 405 Corricella Ct
- 1248 Fagiolo St
- 309 Torcello Blvd
- 1229 Fagiolo St
- 313 Torcello Blvd
- Kendall Grove - Single Family Homes
- 190 Spyglass Cir
- 189 Spyglass Cir
- 1112 E Shoreview Rd
- 0 Mount Carmel Rd Unit 10597675
- 120 Hazel Dr
- 491 Highway 81
- 130 Mount Carmel Rd
- Bowers Farm - Single Family Homes
- Bowers Farm - Townhomes
- The Valorian
- 604 Leafy Branch Way
