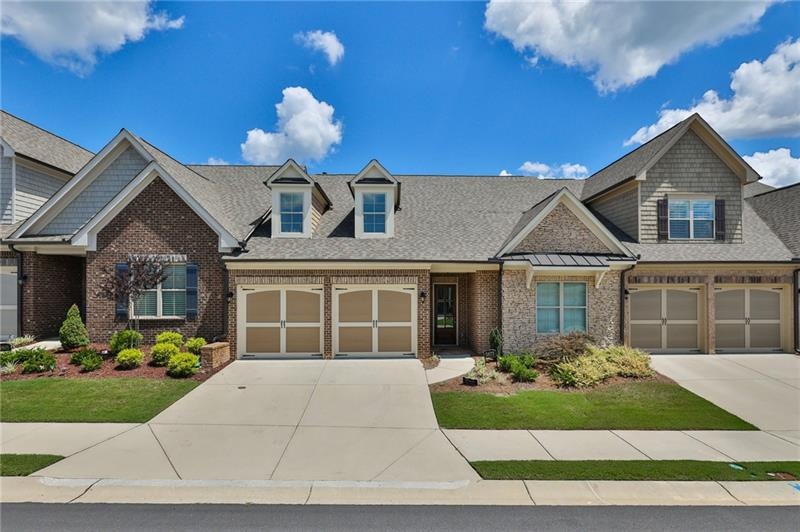Welcome Home!!! Immaculate almost new property that features a beautiful and modern open floor plan. Kitchen with granite countertops, stainless steel appliances, pantry, plenty of cabinetry and a large island that is open to the dining room and huge living room that has an elegant fireplace and built-in bookcases. Master on Main with vaulted ceilings an oversized walk -in closet that features a built-in shelving, elegant and generous master bath w/ tile shower and vanity with double sink. guest bedroom, shared full bathroom and laundry room on main. Upstairs has a shared full bathroom and 1 oversized bedroom, an unfinished large extra storage space that you can finish and use to your desire!!Relax in a community with estate of the art amenities pool, club house, tennis courts, walking trails, dog park, organic garden. Ideally located minutes to parks, healthcare, and basic services. 55+ Age restricted active adult community. HOA covers Insurance, Maintenance Exterior, Maintenance Grounds, Reserve Fund, Termite and Trash. Come take a look! Do not miss this opportunity!! Showings will be available every day from 8:00 AM-6:00 PM

