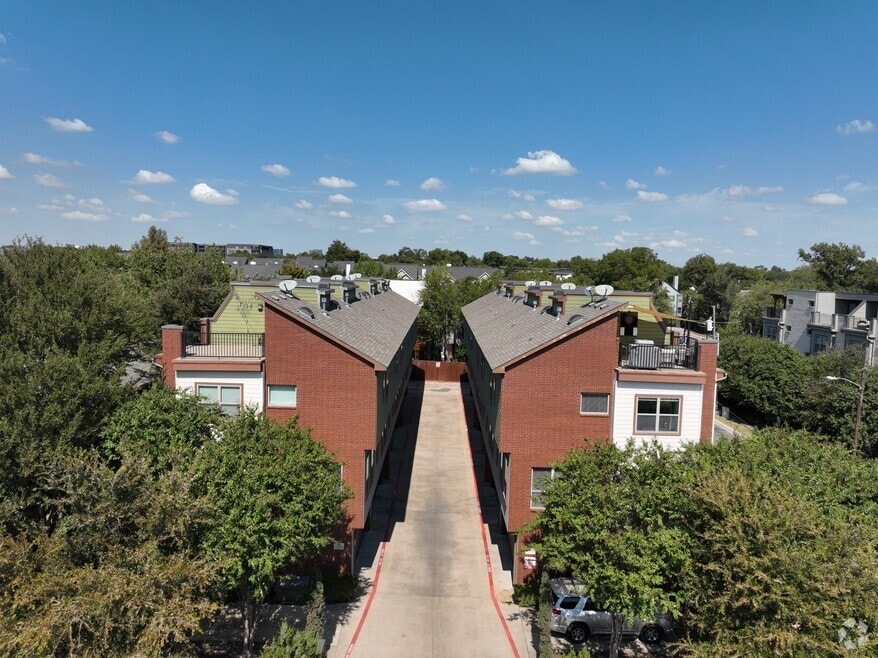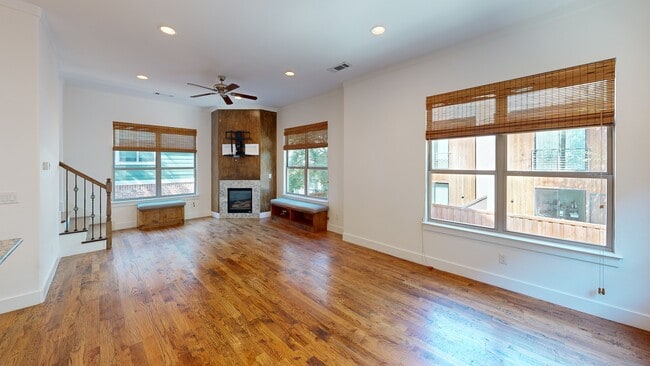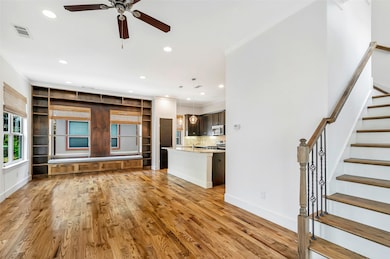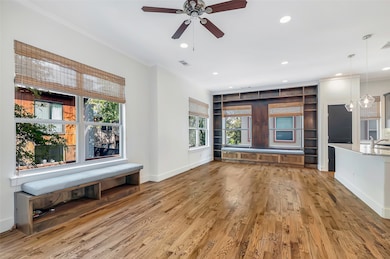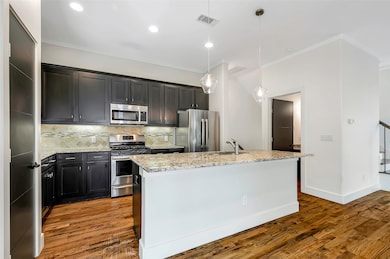
5875 Ross Ave Unit 6 Dallas, TX 75206
Lower Greenville NeighborhoodEstimated payment $3,794/month
Highlights
- Very Popular Property
- Rooftop Deck
- Open Floorplan
- Woodrow Wilson High School Rated A-
- 0.43 Acre Lot
- Contemporary Architecture
About This Home
This stunning end-unit condo in the heart of Lower Greenville combines abundant natural light, added privacy, and thoughtful upgrades with unbeatable walkability to restaurants, cafés, and shops. You'll love the private rooftop patio, a floor-to-ceiling built-in bookcase with additional custom cabinetry and seating, premium Container Store shelving in the closets and garage, and a striking gas fireplace with a wood-grain accent wall. Recent updates provide peace of mind—new garage door assembly (Sept. 2025), Bosch ice maker in fridge (Dec. 2023), and upgraded HVAC controls for more efficient comfort, and it comes with the refrigerator, so there's one less thing for you to move. With its mix of style, storage, and prime location, this home offers a rare opportunity to enjoy both convenience and privacy in one of Dallas’s most vibrant neighborhoods. Note: this is technically a condo and not a townhome, and will require the use of the condo contract. *Buyers may be eligible for a lender credit of 1% of their loan amount. Reach out to listing agent for more details!*
Townhouse Details
Home Type
- Townhome
Est. Annual Taxes
- $10,393
Year Built
- Built in 2014
Lot Details
- Fenced Yard
- Wrought Iron Fence
HOA Fees
- $295 Monthly HOA Fees
Parking
- 2 Car Attached Garage
- Multiple Garage Doors
- Garage Door Opener
- Shared Driveway
- Additional Parking
Home Design
- Contemporary Architecture
- Brick Exterior Construction
- Slab Foundation
- Tile Roof
- Composition Roof
- Concrete Roof
- Metal Roof
- Wood Siding
Interior Spaces
- 1,473 Sq Ft Home
- 3-Story Property
- Open Floorplan
- Wired For Sound
- Ceiling Fan
- Decorative Lighting
- Gas Log Fireplace
- Window Treatments
- Living Room with Fireplace
Kitchen
- Eat-In Kitchen
- Gas Range
- Microwave
- Dishwasher
- Wine Cooler
- Kitchen Island
- Granite Countertops
- Disposal
Flooring
- Wood
- Carpet
- Tile
Bedrooms and Bathrooms
- 2 Bedrooms
- Walk-In Closet
- Double Vanity
Laundry
- Laundry in Garage
- Washer and Electric Dryer Hookup
Home Security
Outdoor Features
- Rooftop Deck
- Terrace
Schools
- Geneva Heights Elementary School
- Woodrow Wilson High School
Utilities
- Central Heating and Cooling System
- Heating System Uses Natural Gas
- Electric Water Heater
- High Speed Internet
- Cable TV Available
Listing and Financial Details
- Legal Lot and Block 3A / I/147
- Assessor Parcel Number 00C01460000000006
Community Details
Overview
- Association fees include ground maintenance, sewer, trash, water
- G & G Properties Association
- Alta Vista West Townhomes Condos Subdivision
Security
- Carbon Monoxide Detectors
- Fire and Smoke Detector
3D Interior and Exterior Tours
Floorplans
Map
Home Values in the Area
Average Home Value in this Area
Tax History
| Year | Tax Paid | Tax Assessment Tax Assessment Total Assessment is a certain percentage of the fair market value that is determined by local assessors to be the total taxable value of land and additions on the property. | Land | Improvement |
|---|---|---|---|---|
| 2025 | $7,722 | $465,000 | $101,410 | $363,590 |
| 2024 | $7,722 | $465,000 | $101,410 | $363,590 |
| 2023 | $7,722 | $419,900 | $93,610 | $326,290 |
| 2022 | $10,865 | $434,540 | $0 | $0 |
| 2021 | $9,326 | $353,520 | $70,210 | $283,310 |
| 2020 | $9,591 | $353,520 | $70,210 | $283,310 |
| 2019 | $9,681 | $340,260 | $62,410 | $277,850 |
| 2018 | $9,252 | $340,260 | $24,960 | $315,300 |
| 2017 | $9,253 | $340,260 | $24,960 | $315,300 |
| 2016 | $8,291 | $304,910 | $24,960 | $279,950 |
Property History
| Date | Event | Price | List to Sale | Price per Sq Ft | Prior Sale |
|---|---|---|---|---|---|
| 10/29/2025 10/29/25 | Price Changed | $499,990 | -2.0% | $339 / Sq Ft | |
| 10/10/2025 10/10/25 | For Sale | $509,990 | +21.5% | $346 / Sq Ft | |
| 05/17/2021 05/17/21 | Sold | -- | -- | -- | View Prior Sale |
| 04/18/2021 04/18/21 | Pending | -- | -- | -- | |
| 04/15/2021 04/15/21 | For Sale | $419,900 | -- | $285 / Sq Ft |
Purchase History
| Date | Type | Sale Price | Title Company |
|---|---|---|---|
| Deed | -- | None Listed On Document | |
| Vendors Lien | -- | Chicago Title |
Mortgage History
| Date | Status | Loan Amount | Loan Type |
|---|---|---|---|
| Open | $407,303 | New Conventional | |
| Previous Owner | $236,250 | Adjustable Rate Mortgage/ARM |
About the Listing Agent

Proud to call Texas his home, Nick moved to Dallas over sixteen years ago. He spent nine years in finance after graduating as the Outstanding Management Graduate from Anderson University’s Falls School of Business. He has worked as both an analyst and an auditor in the finance sector, but felt his passion for people would be better suited for something more client-focused, so Nick decided to use his eye for detail, his love of teaching, and his desire to serve the greater DFW community, as a
Nick's Other Listings
Source: North Texas Real Estate Information Systems (NTREIS)
MLS Number: 21077185
APN: 00C01460000000006
- 5909 Ross Ave Unit 2
- 5838 La Vista Dr
- 5810 Hudson St
- 5609 Lewis St
- 5851 La Vista Ct
- 5830 La Vista Ct
- 1516 Hope St
- 5963 Ross Ave Unit 202
- 5713 La Vista Dr
- 1909 Hope Way
- 5647 Live Oak St
- 6001 Lewis St Unit 102
- 5828 Prospect Ave
- 5705 Live Oak St Unit B
- 5620 Live Oak St Unit 104
- 5620 Live Oak St Unit 106
- 5618 Lindell Ave Unit 7
- 5608 Lindell Ave Unit 3
- 5810 Bryan Pkwy Unit 100
- 5515 Bryan Pkwy Unit 102
- 5711 Ross Ave Unit 3
- 5707 Lewis St
- 5803 Hudson St Unit 2
- 5609 Ross Ave Unit 15-L
- 5927 Lewis St
- 5927 Lewis St Unit 5929
- 5609 Ross Ave
- 5810 Hudson St Unit 105
- 5914 Hudson St Unit 7
- 5954 Lewis St Unit 103
- 1965 Matilda St Unit 316
- 1965 Matilda St Unit 308
- 1965 Matilda St Unit 209
- 6004 Hudson St Unit 104
- 6004 Hudson St Unit 102
- 5924 La Vista Dr
- 5903 Lindell Ave Unit D
- 5900 Oram St Unit 2
- 5900 Oram St Unit 5
- 5711 Lindell Ave Unit 104

