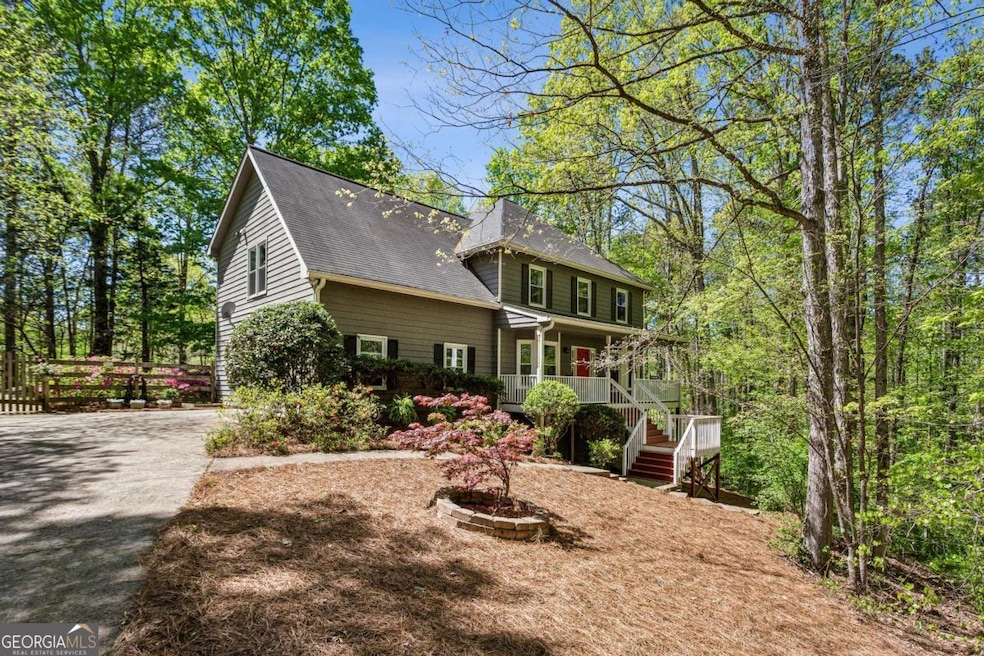Perfect Home on 1.4 Private Acres in Acworth - No HOA! Welcome to 5876 Bridgemont Place NW - a spacious and inviting 4-bedroom, 2.5-bathroom home designed with family living in mind. Nestled on a beautifully landscaped 1.4-acre lot, this property offers all the privacy you need, with plenty of room to play, grow, and enjoy life at your own pace - and best of all, no HOA restrictions. Located in a desirable area with highly rated schools, this home is perfect for families looking for both comfort and convenience. Inside, you'll find a warm and functional layout, including generous living spaces and a full basement with a finished media room - ideal for movie nights, a kids' playroom, or a hangout space for teens. There's also abundant storage throughout the home to keep everything organized. Enjoy relaxing mornings on the freshly painted front porch or host family gatherings on the large back deck overlooking your peaceful, private backyard. With a long driveway, two-car garage, and wide open outdoor space, there's plenty of room for bikes, basketball hoops, and all your family's favorite activities - without any HOA rules to worry about. Don't miss this rare opportunity to own a private, family-friendly retreat in the heart of Acworth!

