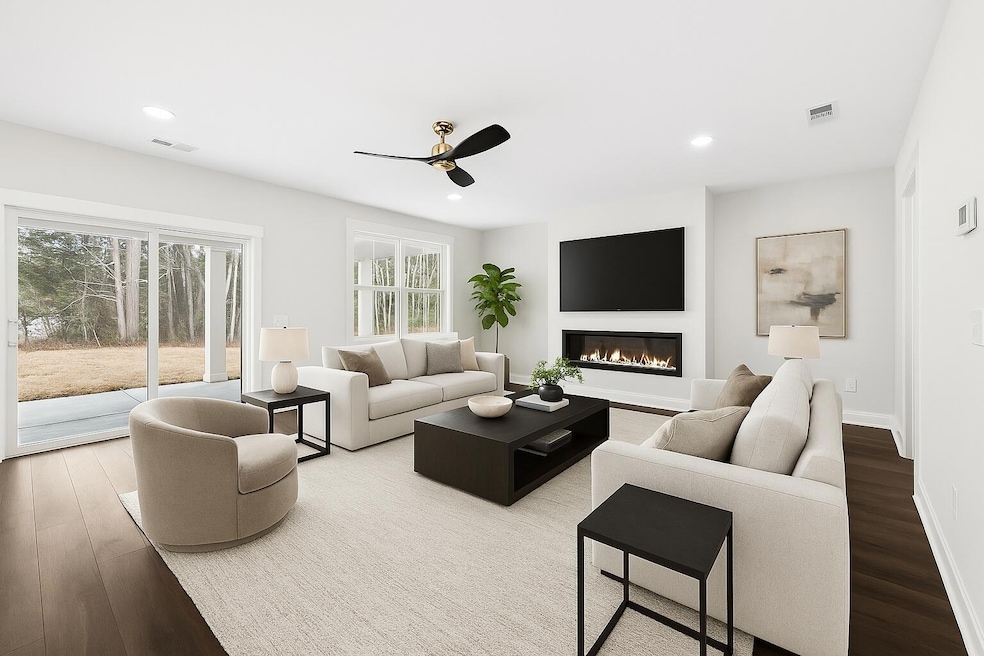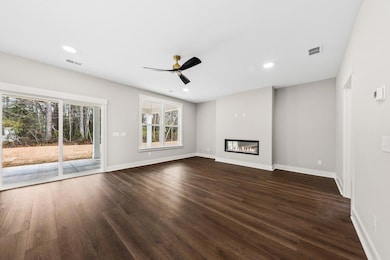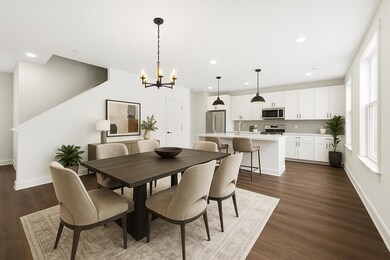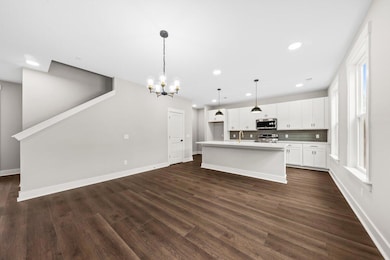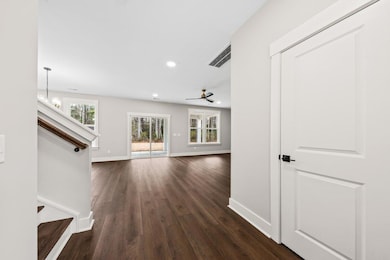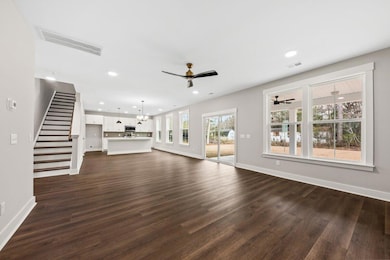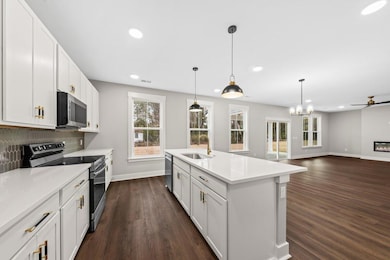5876 S Carolina 165 Ravenel, SC 29470
Estimated payment $3,193/month
Highlights
- New Construction
- Loft
- Home Office
- Craftsman Architecture
- High Ceiling
- Covered Patio or Porch
About This Home
FINISHED BRAND NEW HOME in sought after Ravenel. NO HOA!! Builder will pay up to $12,000 in buydown funds or buyers closing costs. The floorplan is a open plan with the living room, dining room and kitchen open to each other. The family room has a nice fireplace and built-in shelving. The kitchen has a large center island with room for seating, stainless steel appliances, solid surface countertops and pantry. There is also a study on the main level which could also be a playroom or den. A powder room completes this level. On the 2nd floor, we find the spacious primary bedroom with dual vanity bathroom and walk-in closet There are also 3 additional bedrooms on this level plus 2more full bathrooms. Low maintenance luxury vinyl floors, 9 ft ceilings on 1st and 2nd floor, a covered patio for outside living, large yard with brand new privacy fence and a 2 car garage complete this home.
Home Details
Home Type
- Single Family
Year Built
- Built in 2025 | New Construction
Lot Details
- 0.35 Acre Lot
- Privacy Fence
- Wood Fence
Parking
- 2 Car Attached Garage
Home Design
- Craftsman Architecture
- Traditional Architecture
- Slab Foundation
- Architectural Shingle Roof
- Vinyl Siding
Interior Spaces
- 2,338 Sq Ft Home
- 2-Story Property
- Smooth Ceilings
- High Ceiling
- Ceiling Fan
- Family Room with Fireplace
- Combination Dining and Living Room
- Home Office
- Loft
Kitchen
- Electric Range
- Microwave
- Dishwasher
- Kitchen Island
- Disposal
Flooring
- Carpet
- Ceramic Tile
- Luxury Vinyl Plank Tile
Bedrooms and Bathrooms
- 4 Bedrooms
- Walk-In Closet
Laundry
- Laundry Room
- Washer and Electric Dryer Hookup
Outdoor Features
- Covered Patio or Porch
Schools
- E.B. Ellington Elementary School
- Baptist Hill Middle School
- Baptist Hill High School
Utilities
- Central Air
- Heat Pump System
- Septic Tank
Community Details
- Built by Master Home Builder Llc
- Ravenel Acres Subdivision
Listing and Financial Details
- Home warranty included in the sale of the property
Map
Home Values in the Area
Average Home Value in this Area
Property History
| Date | Event | Price | List to Sale | Price per Sq Ft |
|---|---|---|---|---|
| 09/11/2025 09/11/25 | Price Changed | $510,000 | +0.4% | $218 / Sq Ft |
| 09/03/2025 09/03/25 | Price Changed | $508,000 | -0.4% | $217 / Sq Ft |
| 08/14/2025 08/14/25 | Price Changed | $510,000 | -2.1% | $218 / Sq Ft |
| 07/05/2025 07/05/25 | Price Changed | $521,000 | -1.0% | $223 / Sq Ft |
| 06/29/2025 06/29/25 | Price Changed | $526,000 | -0.9% | $225 / Sq Ft |
| 05/27/2025 05/27/25 | Price Changed | $531,000 | -0.9% | $227 / Sq Ft |
| 05/16/2025 05/16/25 | Price Changed | $536,000 | -0.6% | $229 / Sq Ft |
| 04/18/2025 04/18/25 | Price Changed | $539,000 | -0.6% | $231 / Sq Ft |
| 03/31/2025 03/31/25 | Price Changed | $542,000 | -0.6% | $232 / Sq Ft |
| 12/21/2024 12/21/24 | For Sale | $545,000 | -- | $233 / Sq Ft |
Source: CHS Regional MLS
MLS Number: 24031124
- 6407 Farm House Rd
- 5790 Highway 165
- 6224 Martin St
- 6154 Savannah Hwy Unit 1-A
- 5856 Martin St Unit Lot 3
- 5856 Martin St Unit Lot 4
- 8275 S Carolina 165
- 5615 Highway 165
- 5860 Martin St
- 5950 Lowell Reed Rd
- 5728 Salters Hill Rd
- 6682 Pepper Grass Trail
- 5654 Middle Creek Rd
- Harrison Plan at Tea Farm - Presidents Series
- Madison Plan at Tea Farm - Presidents Series
- Marion Plan at Tea Farm - Lake Series
- Greenwood Plan at Tea Farm - Lake Series
- Hartwell Plan at Tea Farm - Lake Series
- Monroe Plan at Tea Farm - Presidents Series
- Murray Plan at Tea Farm - Lake Series
- 6138 Young St
- 7234 Commodore Rd
- 4086 Silverside Way
- 1821 Mead Ln
- 211 Satori Way
- 588 Main Rd
- 1153 Bees Ferry Rd
- 3716 Mary Ann Point Rd
- 101 Tomshire Dr
- 5081 Cranesbill Way
- 1680 Bluewater Way
- 1623 Seabago Dr
- 1011 Swamp Harrier Ave
- 1655 Seabago Dr
- 1461 Nautical Chart Dr
- 504 Minim St
- 3220 Hatchet Bay Dr
- 1450 Bluewater Way
- 1491 Bees Ferry Rd
- 1000 Bonieta Harrold Dr
