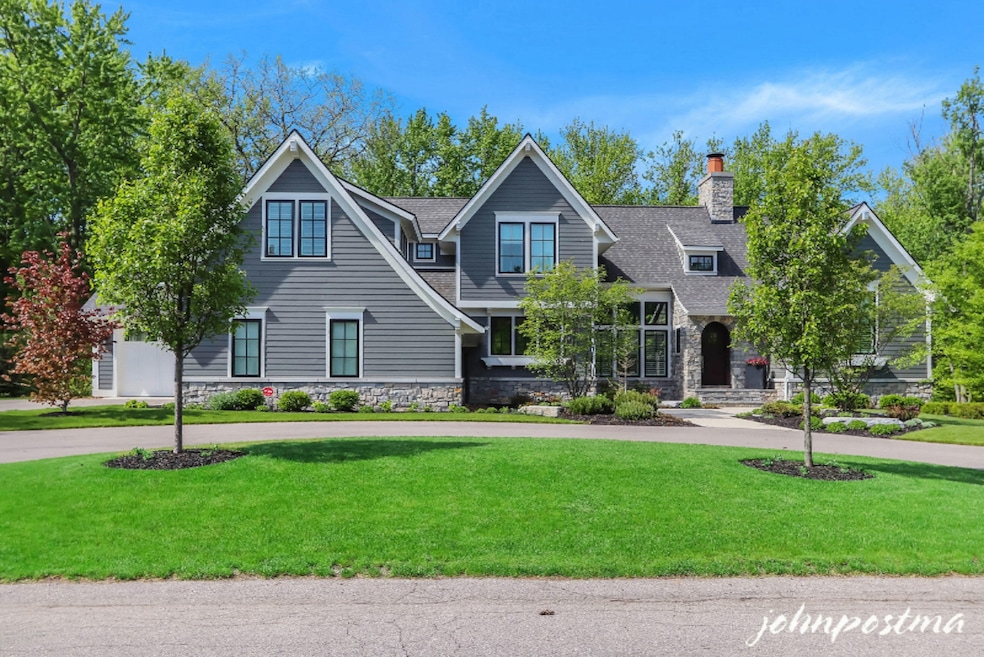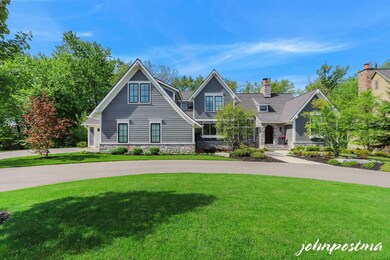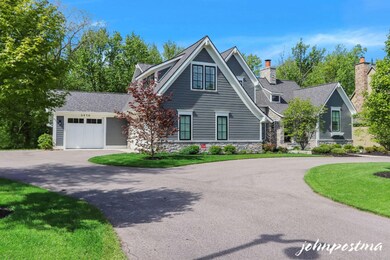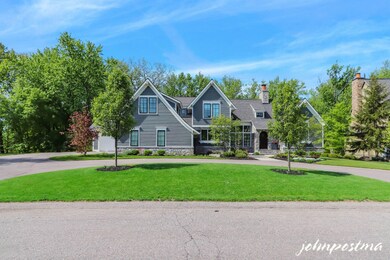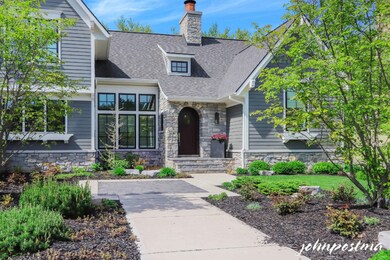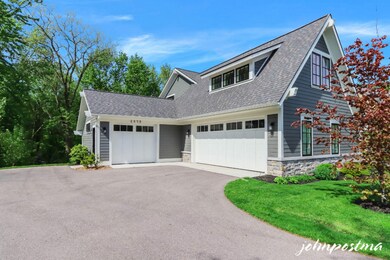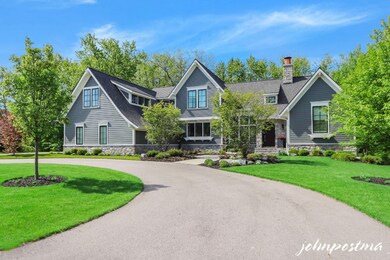
5876 Sterling Manor Ct SE Grand Rapids, MI 49546
Forest Hills NeighborhoodHighlights
- Spa
- Deck
- Traditional Architecture
- Thornapple Elementary School Rated A
- Wooded Lot
- Screened Porch
About This Home
As of July 2020Custom built by Colonial Builders in popular Manchester Hills. Jeff Visser Design & Architecture. Professionally decorated by Francesca Owings Design. Situated on a cul-de-sac & backed up to a natural preserve. Seldom lived in. Open floor plan welcomes regular entertaining & comfortable everyday living. Main Floor Master Suite w/steam shower & heated floors. Chefs delight Kitchen w/ upgraded cabinetry & appliances. Main floor office w/ghost wood ceiling. Upper level w/ 2 bedrooms, 2 baths, & Large multipurpose room. Lower Level walk out includes family room, bedroom, bath & workout room (could be 5th bedroom). Oversize 3 car garage w/coated floors & dogwashing station. Jeldwen windows. Loads of natural light. Kohler fixtures. Professional Landscaping. Covered back porch for grilling. Seller is a licensed Realtor in the State of Michigan. All offers to be presented by 5pm, June 22, 2020.
Last Agent to Sell the Property
RE/MAX of Grand Rapids (FH) License #6502114085 Listed on: 06/19/2020

Home Details
Home Type
- Single Family
Est. Annual Taxes
- $17,437
Year Built
- Built in 2015
Lot Details
- Cul-De-Sac
- Shrub
- Sprinkler System
- Wooded Lot
HOA Fees
- $117 Monthly HOA Fees
Parking
- 3 Car Attached Garage
- Garage Door Opener
Home Design
- Traditional Architecture
- Brick or Stone Mason
- Composition Roof
- Vinyl Siding
- Stone
Interior Spaces
- 4,939 Sq Ft Home
- 2-Story Property
- Central Vacuum
- Ceiling Fan
- Gas Log Fireplace
- Low Emissivity Windows
- Insulated Windows
- Window Screens
- Family Room with Fireplace
- Screened Porch
- Basement Fills Entire Space Under The House
Kitchen
- Eat-In Kitchen
- Range
- Microwave
- Freezer
- Dishwasher
- Kitchen Island
- Disposal
Bedrooms and Bathrooms
- 5 Bedrooms | 1 Main Level Bedroom
Laundry
- Laundry on main level
- Dryer
- Washer
Home Security
- Home Security System
- Storm Windows
Outdoor Features
- Spa
- Deck
- Patio
Utilities
- Humidifier
- Forced Air Heating and Cooling System
- Heating System Uses Natural Gas
- Natural Gas Water Heater
- Cable TV Available
Community Details
- Association fees include trash
Ownership History
Purchase Details
Home Financials for this Owner
Home Financials are based on the most recent Mortgage that was taken out on this home.Purchase Details
Purchase Details
Home Financials for this Owner
Home Financials are based on the most recent Mortgage that was taken out on this home.Purchase Details
Purchase Details
Home Financials for this Owner
Home Financials are based on the most recent Mortgage that was taken out on this home.Purchase Details
Purchase Details
Similar Homes in Grand Rapids, MI
Home Values in the Area
Average Home Value in this Area
Purchase History
| Date | Type | Sale Price | Title Company |
|---|---|---|---|
| Warranty Deed | -- | Chicago Title | |
| Special Warranty Deed | -- | Chicago Title Of Mi Inc | |
| Warranty Deed | $1,250,000 | First American Title Ins Co | |
| Interfamily Deed Transfer | -- | None Available | |
| Interfamily Deed Transfer | -- | None Available | |
| Warranty Deed | $175,000 | Chicago Title | |
| Warranty Deed | $155,000 | Metropolitan Title Company |
Mortgage History
| Date | Status | Loan Amount | Loan Type |
|---|---|---|---|
| Previous Owner | $875,000 | New Conventional | |
| Previous Owner | $730,000 | New Conventional |
Property History
| Date | Event | Price | Change | Sq Ft Price |
|---|---|---|---|---|
| 07/07/2020 07/07/20 | Sold | $1,425,000 | +3.6% | $289 / Sq Ft |
| 06/23/2020 06/23/20 | Pending | -- | -- | -- |
| 06/19/2020 06/19/20 | For Sale | $1,375,000 | +10.0% | $278 / Sq Ft |
| 06/15/2018 06/15/18 | Sold | $1,250,000 | -7.4% | $253 / Sq Ft |
| 06/12/2018 06/12/18 | For Sale | $1,350,000 | -- | $273 / Sq Ft |
| 06/01/2018 06/01/18 | Pending | -- | -- | -- |
Tax History Compared to Growth
Tax History
| Year | Tax Paid | Tax Assessment Tax Assessment Total Assessment is a certain percentage of the fair market value that is determined by local assessors to be the total taxable value of land and additions on the property. | Land | Improvement |
|---|---|---|---|---|
| 2025 | $13,306 | $795,000 | $0 | $0 |
| 2024 | $13,306 | $683,500 | $0 | $0 |
| 2023 | $18,621 | $614,400 | $0 | $0 |
| 2022 | $17,995 | $575,700 | $0 | $0 |
| 2021 | $18,035 | $572,600 | $0 | $0 |
| 2020 | $11,632 | $539,200 | $0 | $0 |
| 2019 | $17,225 | $532,900 | $0 | $0 |
| 2018 | $14,958 | $503,200 | $0 | $0 |
| 2017 | $14,902 | $445,400 | $0 | $0 |
| 2016 | $14,383 | $114,900 | $0 | $0 |
| 2015 | -- | $114,900 | $0 | $0 |
| 2013 | -- | $50,000 | $0 | $0 |
Agents Affiliated with this Home
-
John Postma

Seller's Agent in 2020
John Postma
RE/MAX Michigan
(616) 975-5623
121 in this area
276 Total Sales
-
Lindsay Slagboom

Buyer's Agent in 2020
Lindsay Slagboom
Greenridge Realty (EGR)
(616) 458-3655
10 in this area
59 Total Sales
-
Robert Antonini

Buyer's Agent in 2018
Robert Antonini
Coldwell Banker Schmidt Realtors
(616) 949-9400
46 in this area
167 Total Sales
Map
Source: Southwestern Michigan Association of REALTORS®
MLS Number: 20022876
APN: 41-19-05-151-046
- 1910 Forest Shores Dr SE
- 1878 Watermark Dr SE
- 1835 Linson Ct SE
- 1145 Bridge Crest Dr SE
- 1131 Fernridge Ave SE
- 1111 Lasalette Dr SE
- 6405 Cascade Rd SE
- 6200 Cascade Pointe Dr SE
- 786 Adaway Ave SE
- 6040 Adacroft Dr SE
- 745 Adaway Ave SE
- 5479 Ada Dr SE
- 6776 Gleneagles Dr SE
- 5644 Highbury Dr SE
- 2242 Christine Ct SE
- 2341 Cascade Pointe Ct SE
- 2468 Irene Ave SE
- 6094 Del Cano Dr SE
- 667 Duxbury Ct SE
- 624 Abbey Mill Dr SE Unit 11
