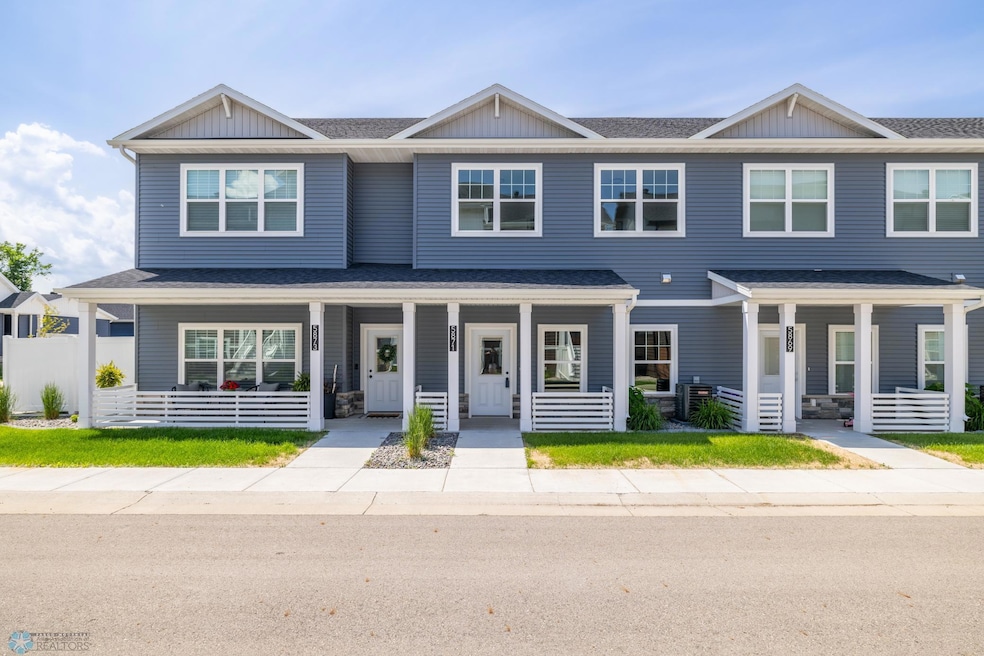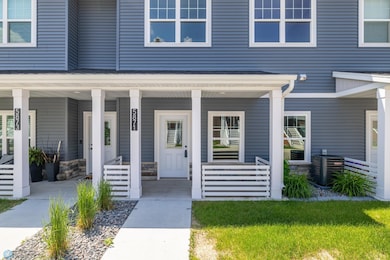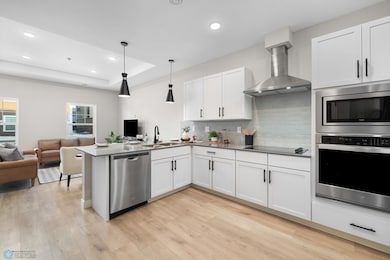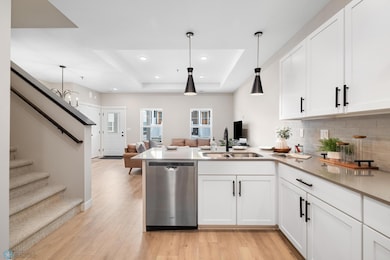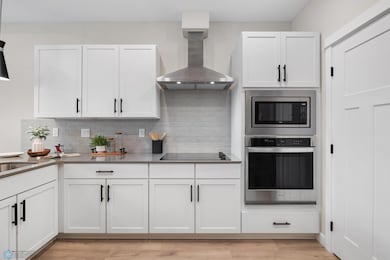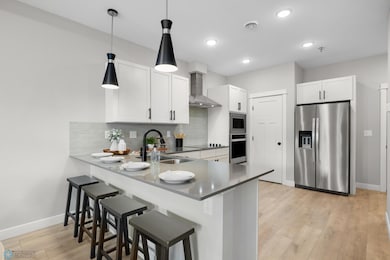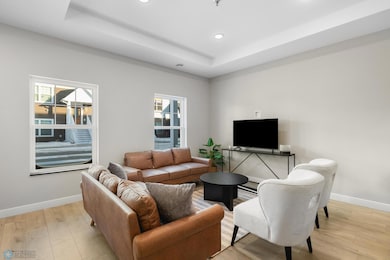
5877 41st St S Fargo, ND 58104
The District NeighborhoodEstimated payment $2,443/month
Total Views
368
3
Beds
2.5
Baths
1,826
Sq Ft
$214
Price per Sq Ft
Highlights
- New Construction
- Loft
- Living Room
- Discovery Middle School Rated A-
- 2 Car Attached Garage
- Forced Air Heating and Cooling System
About This Home
Brand new 2 story townhome with many high end finishes including Quartz countertops, custom cabinets & more! SS appliances, gorgeous fixtures in the beautiful open kitchen & dining area. Head upstairs to find 3 bedrooms, private master bath with double sink and tile shower, full bath and loft area. Outside, you'll enjoy beautiful landscaping. 2 stall finished garage. HOA for lawn, snow and neighborhood amenities. Pictures of Previous Model
Townhouse Details
Home Type
- Townhome
Est. Annual Taxes
- $1,975
Year Built
- Built in 2022 | New Construction
HOA Fees
- $125 Monthly HOA Fees
Parking
- 2 Car Attached Garage
Home Design
- Architectural Shingle Roof
Interior Spaces
- 1,826 Sq Ft Home
- 2-Story Property
- Family Room
- Living Room
- Loft
- Utility Room
Kitchen
- Range
- Microwave
- Dishwasher
Bedrooms and Bathrooms
- 3 Bedrooms
Additional Features
- 1,259 Sq Ft Lot
- Forced Air Heating and Cooling System
Community Details
- Association fees include lawn care, shared amenities, snow removal
- Maple Cove Townhomes HOA, Phone Number (701) 356-3085
- Maplewood Estates Subdivision
Listing and Financial Details
- Assessor Parcel Number 01857700021049
Map
Create a Home Valuation Report for This Property
The Home Valuation Report is an in-depth analysis detailing your home's value as well as a comparison with similar homes in the area
Home Values in the Area
Average Home Value in this Area
Tax History
| Year | Tax Paid | Tax Assessment Tax Assessment Total Assessment is a certain percentage of the fair market value that is determined by local assessors to be the total taxable value of land and additions on the property. | Land | Improvement |
|---|---|---|---|---|
| 2024 | $2,605 | $73,600 | $8,850 | $64,750 |
| 2023 | $917 | $11,350 | $4,750 | $6,600 |
Source: Public Records
Property History
| Date | Event | Price | Change | Sq Ft Price |
|---|---|---|---|---|
| 07/28/2025 07/28/25 | For Sale | $389,900 | -- | $214 / Sq Ft |
Source: NorthstarMLS
Similar Homes in Fargo, ND
Source: NorthstarMLS
MLS Number: 6762405
APN: 01-8577-00021-049
Nearby Homes
- 5800 S 38th St
- 5624 Tillstone Dr S
- 5676 38th St S
- 5522 36th St S
- 4835 38th St S
- 4550 S 49th Ave
- 4960 47th St S
- 4720-4750 Timber Creek Pkwy S
- 4685 49th Ave S
- 5301 27th St S
- 4452-4522 47th St S
- 2651 Whispering Creek Cir S
- 5450 26th St S
- 4901 44th Ave S
- 3700 42nd St S
- 5050 40th Ave S
- 4752 38th Ave S
- 3480-3500 38th Ave S
- 2905 40th Ave S
- 1867-1891 63rd Ave S Unit 1883
