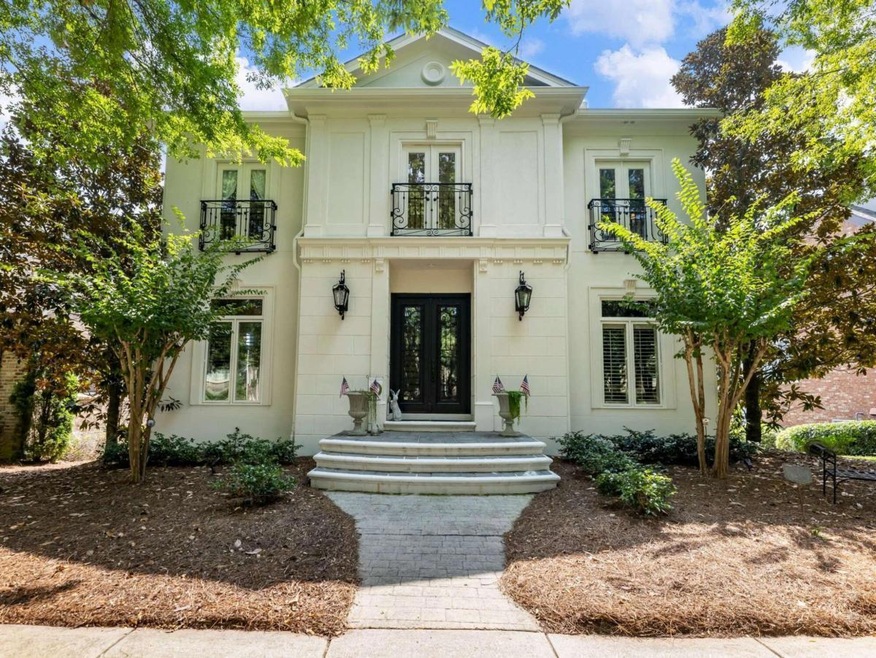Welcome to a captivating residence nestled within the highly sought-after Oxley Village in Braselton, Georgia's most exclusive community, Chateau Elan. This exceptional home seamlessly marries modern luxury with timeless elegance, offering a lifestyle that embodies the finest elements of Southern charm and European flair. The home features 5 bedrooms and 4.5 bathrooms as well as flexspace on the terrace level. As you approach the property, prepare to be enchanted by the front elevation's design. It's a masterpiece reminiscent of the French-inspired architecture found in iconic Southern cities such as Savannah, Charleston, and New Orleans. The meticulously crafted faoade features intricate wrought iron details, and Juliet-style French doors allow you to open the home to the fresh air and an Instagram-worthy view of the stunning Allee Elm trees lining the quaint street. Flanked symmetrically by pairs of Crepe Myrtles and Magnolia Trees, the stately entrance beckons you inside. Boasts impeccable curb appeal, with lush landscaping and a manicured lawn, all of which are maintained through your HOA fees. World of refined living spaces bathed in natural light. The home's layout is thoughtfully designed to blend open, airy rooms with intimate gathering spaces. The expansive living room features soaring ceilings, a stunning fireplace, and oversized windows framing picturesque views of the meticulously landscaped sports field within the community, visible from the generously-sized covered back patio, as well as one of Oxley's many lush green spaces. The heart of this home is undoubtedly the gourmet kitchen. Adorned with top-of-the-line appliances, custom cabinetry, and a stunning island, this space is perfect for both the culinary enthusiast and the family chef. The adjacent breakfast nook offers a cozy and elegant spot to revel in a lazy Sunday morning with a steaming cup of coffee. Venture upstairs via the lovely stairwell or the convenient elevator to find the sumptuous owner's retreat. This spacious suite is a true sanctuary, with a spa-like en-suite bathroom featuring a soaking tub, a separate shower, and dual vanities. Your massive walk-in closet may provoke a shopping trip to fill the ample racks and storage space. Adjacent to the owner's suite and open to the hallway is one of the four additional bedrooms on the top floor. Complete with a sunny window and its own spacious closet, the adjacent room is perfect as a nursery, private sitting room, or additional office space. Board the home's elevator to be whisked to the terrace level where you'll discover additional living and sleeping space, endless storage, and the home's two-car garage with an oversized driveway. Amenities, including golf courses, a winery, spa, fine dining, close to lifepath, health providers, and more. This community offers a lifestyle that's second to none, with a strong sense of community and Southern hospitality.

