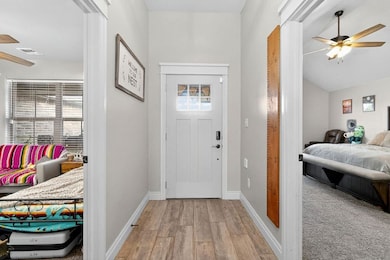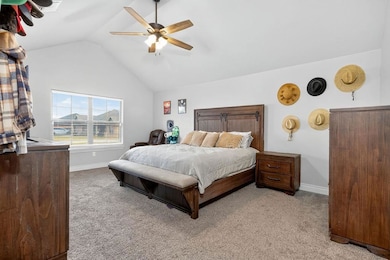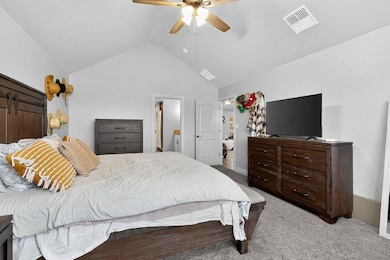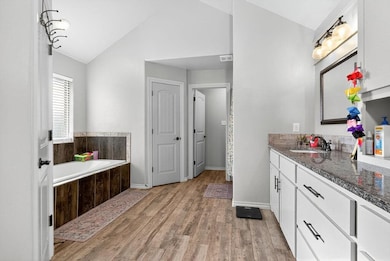Estimated payment $2,007/month
Highlights
- Above Ground Pool
- Open Floorplan
- Granite Countertops
- Elgin Elementary School Rated A-
- Vaulted Ceiling
- Covered Patio or Porch
About This Home
This four-bedroom, two-bath brick home with a two-car garage offers approximately 2,000 sq. ft. of comfortable living space on a 1⁄2-acre lot. The property includes a wood privacy fence, above-ground pool, and an extended back porch—ideal for relaxing or entertaining outdoors. Inside, you’ll find an open-concept layout with vaulted ceilings and tile flooring throughout the main living areas, with carpet in the bedrooms. The kitchen features a large island, abundant cabinetry, and generous counter space to inspire any culinary enthusiast. The spacious primary suite easily accommodates large furniture and still allows room for a work desk or exercise equipment. The en suite includes dual walk-in closets, a tiled shower, soaking tub, double vanities, and a private water closet. Each guest bedroom offers ample closet space, and the laundry room includes cabinetry, a folding bar, and convenient walk-through access to the two-car garage. Located in the Elgin Public School District and just a short commute to Lawton–Fort Sill. Call listing agent Rachael Jones for more information: 816-838-7687.
Home Details
Home Type
- Single Family
Est. Annual Taxes
- $3,311
Year Built
- Built in 2021
Lot Details
- 0.5 Acre Lot
- Wood Fence
Home Design
- Brick Veneer
- Slab Foundation
- Composition Roof
Interior Spaces
- 2,000 Sq Ft Home
- 1-Story Property
- Open Floorplan
- Vaulted Ceiling
- Ceiling Fan
- Double Pane Windows
- Window Treatments
- Combination Kitchen and Dining Room
- Utility Room
Kitchen
- Breakfast Bar
- Stove
- Microwave
- Dishwasher
- Kitchen Island
- Granite Countertops
- Disposal
Flooring
- Carpet
- Ceramic Tile
Bedrooms and Bathrooms
- 4 Bedrooms
- Walk-In Closet
- 2 Bathrooms
- Soaking Tub
Laundry
- Laundry Room
- Washer and Dryer Hookup
Home Security
- Home Security System
- Fire and Smoke Detector
Parking
- 2 Car Garage
- Garage Door Opener
Outdoor Features
- Above Ground Pool
- Covered Patio or Porch
Schools
- Elgin Elementary And Middle School
- Elgin High School
Utilities
- Central Heating and Cooling System
- Rural Water
- Electric Water Heater
- Aerobic Septic System
Map
Home Values in the Area
Average Home Value in this Area
Tax History
| Year | Tax Paid | Tax Assessment Tax Assessment Total Assessment is a certain percentage of the fair market value that is determined by local assessors to be the total taxable value of land and additions on the property. | Land | Improvement |
|---|---|---|---|---|
| 2025 | $3,153 | $31,510 | $4,800 | $26,710 |
| 2024 | $3,153 | $31,063 | $5,625 | $25,438 |
| 2023 | $3,153 | $28,581 | $2,813 | $25,768 |
| 2022 | $2,998 | $28,581 | $2,813 | $25,768 |
| 2021 | $1 | $13 | $13 | $0 |
| 2020 | $1 | $13 | $13 | $0 |
| 2019 | $1 | $12 | $12 | $0 |
| 2018 | $1 | $11 | $11 | $0 |
| 2017 | $1 | $11 | $11 | $0 |
| 2016 | $1 | $11 | $11 | $0 |
| 2015 | $1 | $10 | $10 | $0 |
| 2014 | $1 | $10 | $10 | $0 |
Property History
| Date | Event | Price | List to Sale | Price per Sq Ft | Prior Sale |
|---|---|---|---|---|---|
| 10/27/2025 10/27/25 | For Sale | $330,000 | +32.0% | $165 / Sq Ft | |
| 06/28/2021 06/28/21 | Sold | $250,000 | 0.0% | $125 / Sq Ft | View Prior Sale |
| 01/05/2021 01/05/21 | Pending | -- | -- | -- | |
| 01/05/2021 01/05/21 | For Sale | $250,000 | -- | $125 / Sq Ft |
Purchase History
| Date | Type | Sale Price | Title Company |
|---|---|---|---|
| Warranty Deed | $250,000 | Sovereign Title Services |
Mortgage History
| Date | Status | Loan Amount | Loan Type |
|---|---|---|---|
| Open | $259,000 | VA |
Source: Lawton Board of REALTORS®
MLS Number: 169941
APN: 0097824
- 13543 NE Cornwallis Dr
- 13654 NE Lafayette Dr
- 15 Prairie View Rd
- 7622 Highland Hills Dr
- 7655 Northgate Dr
- 38 NE Sunset Dr
- 988 NE Brown Rd
- 6935 NE Watts Rd
- 574 NE Sunset Dr
- 7590 Highland Hills Dr
- 13473 NE Tony Creek Rd
- 13265 NE Clearwater Cir
- 5640 NE Snowy Owl Rd
- 5605 NE Snowy Owl Rd
- TBD Wichita Meadows Ln
- 344 NE Wichita Meadows Ln
- 14293 NE Old Mill Rd
- 5481 NE Elk Point Rd
- 164 Waterfront Dr
- 12410 Big Horn Ln
- 24711 Ok-58 Unit Granite Pointe Retreat
- 5703 Geronimo Rd
- 20 NW Mission Blvd
- 1602 NW Lindy Ave Unit 1
- 1604 NW Lindy Ave Unit 2
- 2811 NW 21st Place
- 1304 NW Lincoln Ave
- 1306 NW Irwin Ave
- 2206 NW 19th St
- 1410 NW Taylor Ave
- 1607 NW Taylor Ave
- 3502 E Gore Blvd
- 2204 NW Denver Ave
- 4001-4003 NW Ozmun Ave
- 4906 SE Trenton Rd
- 3011 E Gore Blvd
- 3501 E Gore Blvd
- 2309-2309 NW 38th St
- 4033 NW Ozmun Ave
- 412 NW 3rd St







