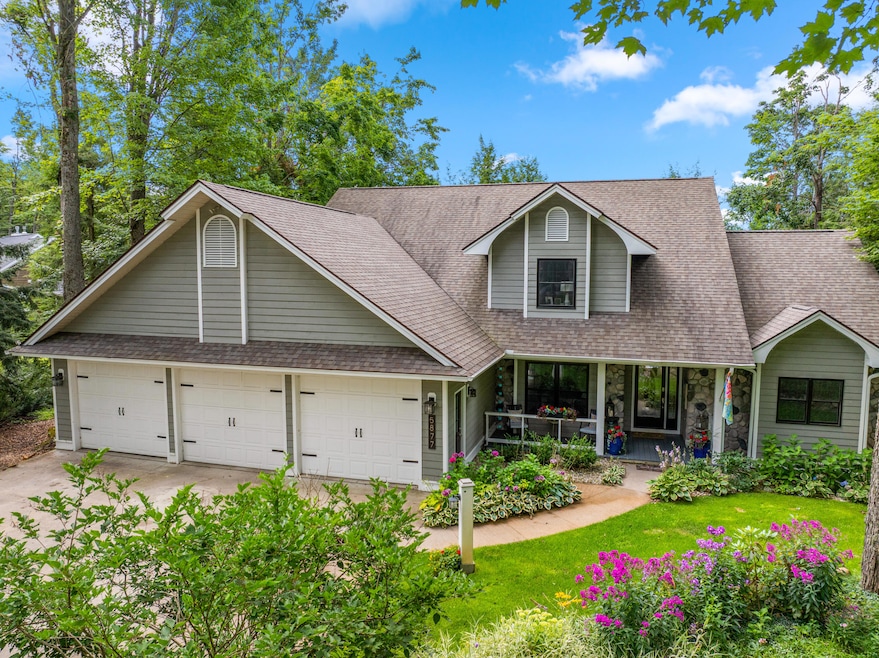
$649,900
- 4 Beds
- 3 Baths
- 3,200 Sq Ft
- 1795 Duck Pond
- Gaylord, MI
Tucked away on a private road in Gaylord is this 4 bedroom, 3 bath home on 2+ acres. The views of Five Lakes is the focal point from every room. Very private, very quiet yet just a very short distance to the destination city of Gaylord and all of the exciting things happening there. Hand Stained Wood Floors, Custom Made Cabinetry, High End Appliances feature a Sub Zero Refrigerator, Viking Range
Mary Jane Mattera Gateway Realty Associates Inc






