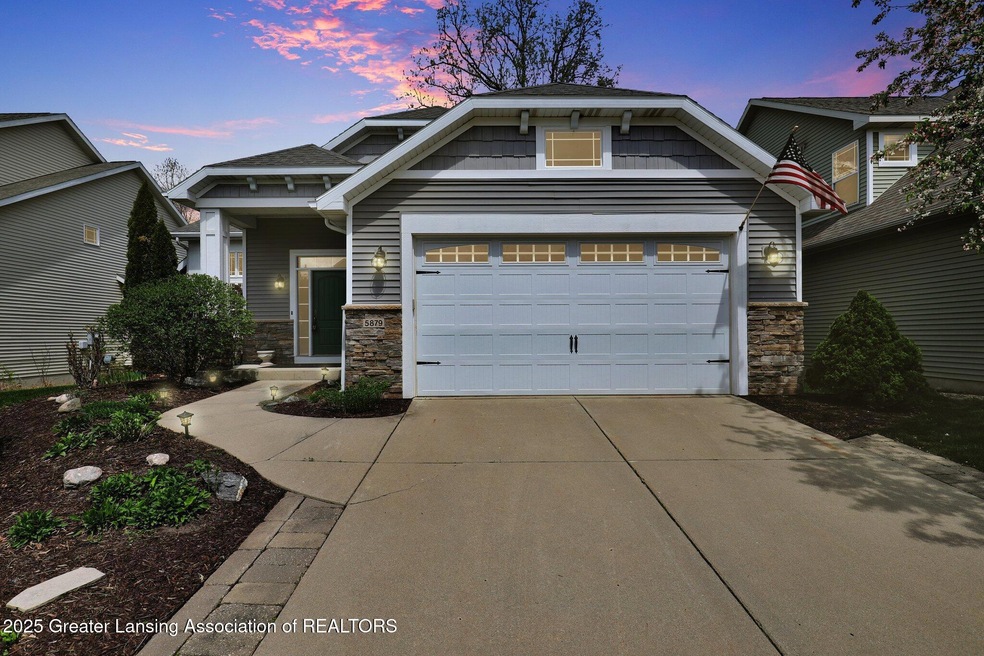
5879 Chartres Way Unit 61 East Lansing, MI 48823
Highlights
- Open Floorplan
- Deck
- Cathedral Ceiling
- Haslett High School Rated A-
- Traditional Architecture
- Wood Flooring
About This Home
As of June 2025Beautiful 4-Bedroom Home in Haslett Schools!
This stunning 4 bedroom, 3.5 bath home offers an open floor plan perfect for modern living. Enjoy the convenience of a first-floor master suite and first-floor laundry. The spacious living area features cathedral ceilings, adding a bright and airy feel throughout. The finished lower level provides additional living space, perfect for entertaining or relaxing. Outside, you'll love the landscaped backyard complete with a deck, stone patio, and cozy firepit—ideal for gatherings in any season. All appliances included. Attached 2-car garage. Located in the highly desirable Haslett School District—this one won't last!
Last Agent to Sell the Property
Coldwell Banker Professionals -Okemos Listed on: 05/01/2025

Home Details
Home Type
- Single Family
Est. Annual Taxes
- $5,820
Year Built
- Built in 2006
Lot Details
- 5,619 Sq Ft Lot
- Lot Dimensions are 55x102
- Landscaped
- Few Trees
HOA Fees
- $29 Monthly HOA Fees
Parking
- 2 Car Attached Garage
- Front Facing Garage
- Garage Door Opener
Home Design
- Traditional Architecture
- Shingle Roof
- Vinyl Siding
- Stone Exterior Construction
- Concrete Perimeter Foundation
Interior Spaces
- 2-Story Property
- Open Floorplan
- Wet Bar
- Bookcases
- Bar Fridge
- Cathedral Ceiling
- Ceiling Fan
- Recessed Lighting
- Fireplace Features Blower Fan
- Great Room with Fireplace
- Family Room
- Living Room with Fireplace
- Dining Room
- Smart Thermostat
Kitchen
- Breakfast Bar
- Free-Standing Gas Oven
- Free-Standing Gas Range
- Range Hood
- Microwave
- Dishwasher
- Stainless Steel Appliances
- Kitchen Island
- Granite Countertops
- Disposal
Flooring
- Wood
- Carpet
- Ceramic Tile
Bedrooms and Bathrooms
- 4 Bedrooms
- Primary Bedroom on Main
- Walk-In Closet
Laundry
- Laundry Room
- Laundry on main level
- Washer
Finished Basement
- Basement Fills Entire Space Under The House
- Bedroom in Basement
- Basement Window Egress
Outdoor Features
- Deck
- Patio
- Fire Pit
Utilities
- Forced Air Heating and Cooling System
- Heating System Uses Natural Gas
- Underground Utilities
- 150 Amp Service
- Natural Gas Connected
- Gas Water Heater
- High Speed Internet
- Cable TV Available
Community Details
- The Pines Association
- Prines Subdivision
Ownership History
Purchase Details
Purchase Details
Purchase Details
Home Financials for this Owner
Home Financials are based on the most recent Mortgage that was taken out on this home.Purchase Details
Home Financials for this Owner
Home Financials are based on the most recent Mortgage that was taken out on this home.Similar Homes in East Lansing, MI
Home Values in the Area
Average Home Value in this Area
Purchase History
| Date | Type | Sale Price | Title Company |
|---|---|---|---|
| Interfamily Deed Transfer | -- | None Available | |
| Interfamily Deed Transfer | -- | None Available | |
| Warranty Deed | $228,900 | Tri County Title Agency Llc | |
| Warranty Deed | $37,500 | None Available |
Mortgage History
| Date | Status | Loan Amount | Loan Type |
|---|---|---|---|
| Open | $183,120 | New Conventional | |
| Previous Owner | $186,400 | Unknown | |
| Previous Owner | $189,500 | Purchase Money Mortgage |
Property History
| Date | Event | Price | Change | Sq Ft Price |
|---|---|---|---|---|
| 06/30/2025 06/30/25 | Sold | $423,000 | -0.4% | $153 / Sq Ft |
| 05/14/2025 05/14/25 | Pending | -- | -- | -- |
| 05/01/2025 05/01/25 | For Sale | $424,900 | +85.6% | $154 / Sq Ft |
| 10/31/2012 10/31/12 | Sold | $228,900 | -8.4% | $126 / Sq Ft |
| 09/14/2012 09/14/12 | Pending | -- | -- | -- |
| 04/16/2012 04/16/12 | For Sale | $249,900 | -- | $138 / Sq Ft |
Tax History Compared to Growth
Tax History
| Year | Tax Paid | Tax Assessment Tax Assessment Total Assessment is a certain percentage of the fair market value that is determined by local assessors to be the total taxable value of land and additions on the property. | Land | Improvement |
|---|---|---|---|---|
| 2024 | $4,999 | $182,900 | $19,000 | $163,900 |
| 2023 | $4,753 | $169,000 | $0 | $0 |
| 2022 | $7,461 | $153,300 | $18,000 | $135,300 |
| 2021 | $7,243 | $150,100 | $18,000 | $132,100 |
| 2020 | $7,084 | $148,300 | $17,500 | $130,800 |
| 2019 | $6,834 | $142,700 | $17,500 | $125,200 |
| 2018 | $6,579 | $122,300 | $17,500 | $104,800 |
| 2017 | $6,423 | $122,800 | $17,500 | $105,300 |
| 2016 | $6,388 | $123,600 | $18,800 | $104,800 |
| 2015 | -- | $123,700 | $0 | $0 |
| 2011 | -- | $112,100 | $0 | $0 |
Agents Affiliated with this Home
-
J
Seller's Agent in 2025
Jeffrey Thornton
Coldwell Banker Professionals -Okemos
-
L
Seller's Agent in 2012
Lynne VanDeventer
Coldwell Banker Professionals -Okemos
Map
Source: Greater Lansing Association of Realtors®
MLS Number: 287522
APN: 010-147-000-061-00
- 5910 Printemp Dr Unit 28
- 16600 La Fleur Dr
- 5859 Printemp Dr Unit 9
- 16740 Printemp Dr Unit 10
- 16750 Printemp Dr Unit 9
- 6285 Heathfield Dr
- 6469 E Island Lake Dr
- 6501 Coleman Rd
- 6445 Pine Hollow Dr
- 6455 E Island Lake Dr
- 6608 Periwinkle Ln
- 6397 Ridgepond Place
- 15804 Culver Dr
- 0 English Oak Dr
- 00 V/L Culver Dr
- 15507 Outer Dr
- 15507 Webster Rd
- 6261 Windrush Ln
- 6247 W Golfridge Dr
- 6243 W Golfridge Dr
