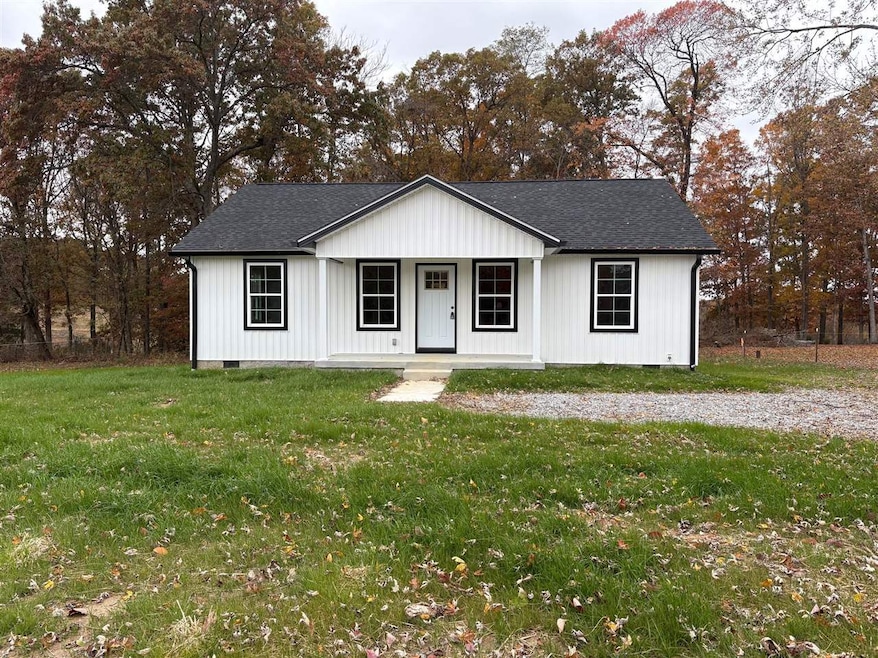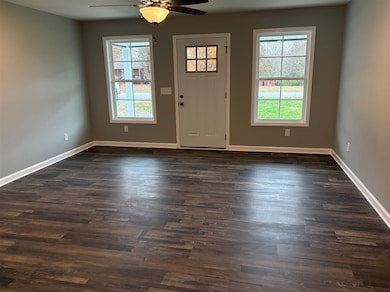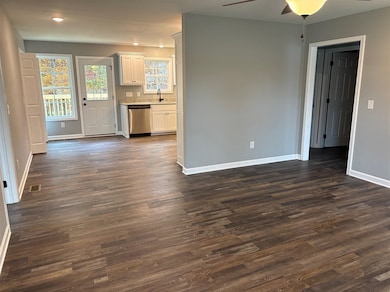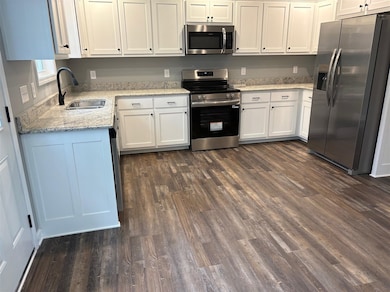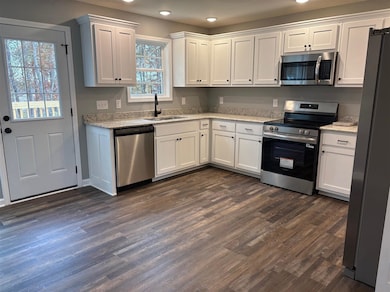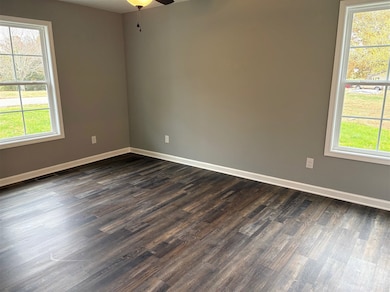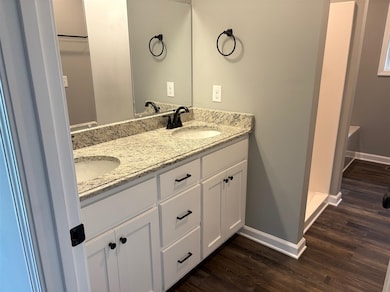5879 Mt Union Rd Scottsville, KY 42166
Estimated payment $1,316/month
Total Views
196
3
Beds
2
Baths
1,200
Sq Ft
$175
Price per Sq Ft
Highlights
- New Construction
- Utility Closet
- Eat-In Kitchen
- Main Floor Primary Bedroom
- Thermal Windows
- Bathtub
About This Home
Brand new construction! This beautiful home features 3 bedrooms and 2 baths with a desirable split floor plan. Enjoy modern living on a gorgeous property in a great location—less than 30 minutes from Bowling Green!
Home Details
Home Type
- Single Family
Year Built
- Built in 2025 | New Construction
Lot Details
- 0.7 Acre Lot
- Garden
Parking
- Paved Parking
Home Design
- Block Foundation
- Dimensional Roof
- Shingle Roof
- Vinyl Construction Material
Interior Spaces
- 1,200 Sq Ft Home
- 1.5-Story Property
- Thermal Windows
- Combination Kitchen and Dining Room
- Utility Closet
- Laminate Flooring
Kitchen
- Eat-In Kitchen
- Electric Range
- Microwave
- Dishwasher
- No Kitchen Appliances
Bedrooms and Bathrooms
- 3 Bedrooms
- Primary Bedroom on Main
- Split Bedroom Floorplan
- 2 Full Bathrooms
- Granite Bathroom Countertops
- Double Vanity
- Bathtub
- Separate Shower
Schools
- Allen County Primary Center Elementary School
- James E Bazzell Middle School
- Allen County High School
Utilities
- Central Heating and Cooling System
- Heat Pump System
- Septic System
Listing and Financial Details
- Assessor Parcel Number 3621
Map
Create a Home Valuation Report for This Property
The Home Valuation Report is an in-depth analysis detailing your home's value as well as a comparison with similar homes in the area
Home Values in the Area
Average Home Value in this Area
Property History
| Date | Event | Price | List to Sale | Price per Sq Ft |
|---|---|---|---|---|
| 11/10/2025 11/10/25 | For Sale | $209,900 | -- | $175 / Sq Ft |
Source: Real Estate Information Services (REALTOR® Association of Southern Kentucky)
Source: Real Estate Information Services (REALTOR® Association of Southern Kentucky)
MLS Number: RA20256494
Nearby Homes
- 337 Eugene Keen Rd
- 3910 Union Chapel Rd
- 3902 Union Chapel Rd
- 442 Isom Bradley Rd
- 716 Hilburn Springs Rd
- 2060 Maple Grove Church Rd
- 2972 Dover Church Rd
- 800 Mount Carmel Church Rd
- 695 Mount Carmel Church Rd
- 10 Hanestown Rd
- 0 Hanestown Rd
- 37186 Hanestown Rd
- 321 Mt Carmel Church Rd
- 1137 Poplar Grove Rd
- 1030 Hanestown Rd
- 985 Union Chapel Rd
- 6358 Rocky Mound Rd
- 142 Sizemore Rd
- 146 Sizemore Rd
- 6184 Rocky Mound Rd
- 2165 Union Chapel Rd
- 16 Cartertown Rd Unit B
- 1504 Commerce Dr Unit 1514
- 1750 Bowling Green Rd
- 400 Lambert Rd Unit C
- 2010 Old Highway 31 E
- 616 Emerson Ln
- 210 Cherokee Dr
- 221 Cherokee Dr
- 150 Apache Ln
- 73 Willow Tree Cir
- 710 Broken Arrow Cir
- 1378 Mount Vernon Rd
- 754 Greenfield Ln Unit A
- 108 Hayes St
- 70 Epoch Ct
- 1020 Harness Cir
- 1078 Coker Ford Rd
- 378 River St Unit 4D
- 101 Portland Blvd
