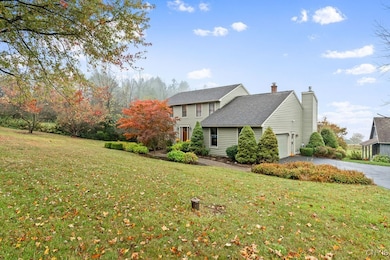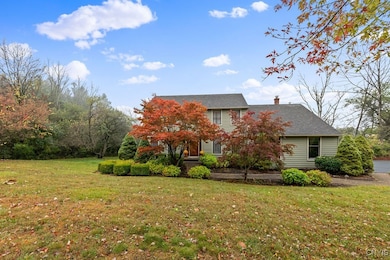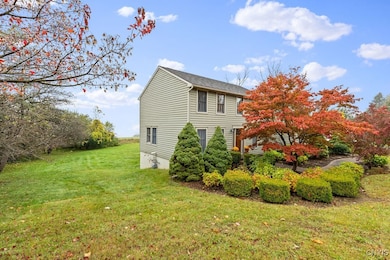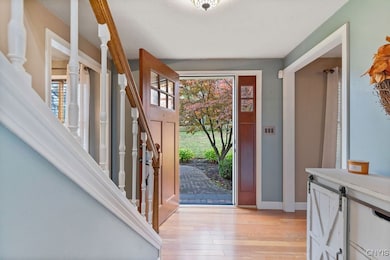Estimated payment $3,370/month
Highlights
- Colonial Architecture
- Wooded Lot
- Wood Flooring
- Deck
- Cathedral Ceiling
- 1 Fireplace
About This Home
Stunning 2-Story Contemporary with Expansive Views and High-End Finishes!
Finally, the ONE you've been looking for! This beautifully designed home combines modern comfort with timeless craftsmanship, set on one of the very best lots in all of CNY. From the moment you walk up the brick paver pathway to the solid mahogany front door and step inside, you’ll see the attention to detail that makes this home truly special.
Enjoy breathtaking views from nearly every room and a warm, inviting layout perfect for everyday living or entertaining. The main floor features gorgeous Brazilian walnut hardwood floors, Dynasty Omega cabinetry with soft-close drawers, and a stone fireplace that anchors the spacious living room. Large windows flood the home with natural light and frame the serene, elevated surroundings.
The gourmet kitchen features granite countertops, stainless steel appliances, a walk-in pantry, and a center island ideal for gatherings. Upstairs, you’ll find four generous bedrooms, including a serene primary suite overlooking the private backyard.
The lower level adds incredible versatility with a full double-door walkout basement and a workshop/outbuilding, perfect for hobbies, a home gym, or extra storage. Outside, enjoy the peace and privacy of your deck and patio, with plenty of space for outdoor dining and relaxation.
This home has been updated throughout — including insulated vinyl siding, roof, gutters, windows, tankless water heater, furnace, and interior finishes.
With a heated 2-car attached garage, generator backup, and high-speed internet, this home offers the perfect blend of country living and modern convenience — just minutes from the village and major routes. Don’t miss your chance to own this exceptional property!
Listing Agent
Listing by Arquette & Associates,REALTORS License #10401225783 Listed on: 10/17/2025
Home Details
Home Type
- Single Family
Est. Annual Taxes
- $10,868
Year Built
- Built in 1986
Lot Details
- 1.42 Acre Lot
- Lot Dimensions are 240x255
- Rural Setting
- Rectangular Lot
- Wooded Lot
Parking
- 2 Car Attached Garage
- Heated Garage
- Garage Door Opener
- Driveway
Home Design
- Colonial Architecture
- Contemporary Architecture
- Block Foundation
- Vinyl Siding
Interior Spaces
- 2,168 Sq Ft Home
- 2-Story Property
- Cathedral Ceiling
- Ceiling Fan
- Skylights
- 1 Fireplace
- Sliding Doors
- Entrance Foyer
- Separate Formal Living Room
- Formal Dining Room
- Den
- Property Views
Kitchen
- Eat-In Kitchen
- Walk-In Pantry
- Built-In Oven
- Built-In Range
- Microwave
- Dishwasher
- Kitchen Island
- Granite Countertops
Flooring
- Wood
- Carpet
- Ceramic Tile
Bedrooms and Bathrooms
- 4 Bedrooms
Laundry
- Laundry Room
- Laundry on main level
- Dryer
- Washer
Basement
- Walk-Out Basement
- Basement Fills Entire Space Under The House
- Sump Pump
Outdoor Features
- Deck
Utilities
- Forced Air Heating and Cooling System
- Heating System Uses Gas
- Well
- Tankless Water Heater
- Gas Water Heater
- Septic Tank
- High Speed Internet
- Cable TV Available
Community Details
- Maple Grove Estates Ph II Subdivision
Listing and Financial Details
- Tax Lot 35
- Assessor Parcel Number 313400-012-000-0002-035-000-0000
Map
Home Values in the Area
Average Home Value in this Area
Tax History
| Year | Tax Paid | Tax Assessment Tax Assessment Total Assessment is a certain percentage of the fair market value that is determined by local assessors to be the total taxable value of land and additions on the property. | Land | Improvement |
|---|---|---|---|---|
| 2024 | $9,775 | $279,000 | $34,200 | $244,800 |
| 2023 | $10,124 | $279,000 | $34,200 | $244,800 |
| 2022 | $10,107 | $279,000 | $34,200 | $244,800 |
| 2021 | $10,066 | $279,000 | $34,200 | $244,800 |
| 2020 | $7,498 | $279,000 | $34,200 | $244,800 |
| 2019 | $1,722 | $219,000 | $34,200 | $184,800 |
| 2018 | $5,531 | $219,000 | $34,200 | $184,800 |
| 2017 | $1,650 | $219,000 | $34,200 | $184,800 |
| 2016 | $5,390 | $219,000 | $34,200 | $184,800 |
| 2015 | -- | $219,000 | $34,200 | $184,800 |
| 2014 | -- | $219,000 | $34,200 | $184,800 |
Property History
| Date | Event | Price | List to Sale | Price per Sq Ft | Prior Sale |
|---|---|---|---|---|---|
| 10/17/2025 10/17/25 | For Sale | $469,900 | +49.2% | $217 / Sq Ft | |
| 11/18/2019 11/18/19 | Sold | $315,000 | +1.6% | $145 / Sq Ft | View Prior Sale |
| 09/08/2019 09/08/19 | Pending | -- | -- | -- | |
| 09/06/2019 09/06/19 | For Sale | $309,900 | -- | $143 / Sq Ft |
Source: Central New York Information Services
MLS Number: S1643044
APN: 313400-012-000-0002-035-000-0000
- 1871 US Route 11
- 5962 Sugarbush Dr
- 1907 Meeker Hill Rd
- 1505 U S 11
- 1642 Apulia Rd
- 1138 North Rd
- L1 Sky High Rd
- L1.5 Sky High Rd
- 0 Clark Hollow Rd Unit S1637516
- 2626 U S 11
- 914 U S 11
- 5457 Amidon Rd
- 809 North Rd
- 2814 Lafayette Rd
- 952 South St
- 1370 Berwyn Rd
- 5371 State Route 80
- 16400 Route 11
- 4999 Rt-80
- 6647 Colton Rd
- 952 South St
- 2820 Us Route 11
- 2984 Us Route 11
- 11 Lincoln Ave
- 59 State St
- 122 Meredith Ave Unit 3
- 4481 Southwood Heights Dr
- 1806 Upper Burma Rd
- 7598 Ashlind Cir Unit In-law suite
- 5772 Stone Gate Heights
- 101 Lafayette Rd
- 683 E Seneca Turnpike
- 4816 S Salina St Unit 1
- 261 Seneca Dr
- 4662 Cleveland Rd
- 300 Mains Ave
- 4914 W Seneca Turnpike Unit 1
- 4914 W Seneca Turnpike Unit 2
- 4822 W Seneca Turnpike Unit 3
- 116 Newbury Hollow Ln







