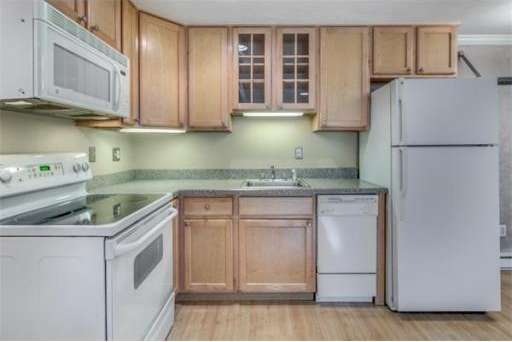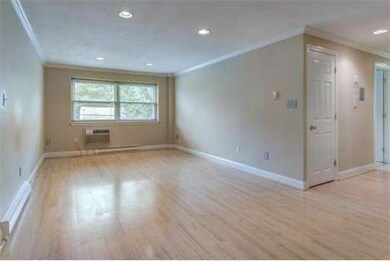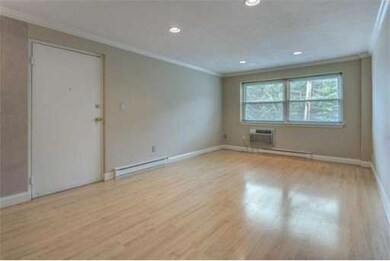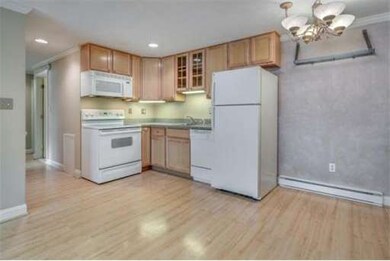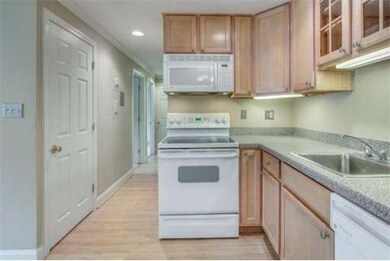
588 Main St Unit 3A Stoneham, MA 02180
Haywardville NeighborhoodAbout This Home
As of November 2016Updated and affordable 3rd floor corner condo! Remodeled kitchen. Good size bedrooms with double closets. 8' x 6' bonus room would make a nice office space or a great walk in closet. Updated bath. Replacement windows and individual heat for each room makes sure you will be comfortable while keeping your heating bills under control. Pet friendly - 1 pet allowed per condo docs with written approval of trustees. 2 common laundry rooms. Although deed states 1 unassigned parking space, there is room for more. Convenient location - walk to Friendly's and Spot Pond. Easy access to Route 93.
Last Agent to Sell the Property
Deb Agliano
RE/MAX Andrew Realty Services License #449501385 Listed on: 07/25/2014
Last Buyer's Agent
Raym deRis
Lexington / Winchester Regional Office License #449506611
Property Details
Home Type
Condominium
Est. Annual Taxes
$3,511
Year Built
1968
Lot Details
0
Listing Details
- Unit Level: 3
- Unit Placement: Upper, Corner
- Special Features: None
- Property Sub Type: Condos
- Year Built: 1968
Interior Features
- Has Basement: No
- Number of Rooms: 4
- Amenities: Public Transportation, Shopping, Park, Medical Facility, Conservation Area, Highway Access
- Electric: Circuit Breakers
- Energy: Insulated Windows
- Flooring: Wall to Wall Carpet, Laminate
- Bedroom 2: Third Floor
- Kitchen: Third Floor
- Living Room: Third Floor
- Master Bedroom: Third Floor
- Master Bedroom Description: Flooring - Wall to Wall Carpet
Exterior Features
- Exterior: Brick
Garage/Parking
- Parking: Off-Street
- Parking Spaces: 1
Utilities
- Heat Zones: 5
Condo/Co-op/Association
- Condominium Name: Wedgewood Condominium
- Association Fee Includes: Hot Water, Water, Sewer, Master Insurance, Laundry Facilities, Exterior Maintenance, Landscaping, Snow Removal
- Management: Professional - Off Site
- Pets Allowed: Yes w/ Restrictions
- No Units: 16
- Unit Building: 3A
Ownership History
Purchase Details
Home Financials for this Owner
Home Financials are based on the most recent Mortgage that was taken out on this home.Purchase Details
Home Financials for this Owner
Home Financials are based on the most recent Mortgage that was taken out on this home.Purchase Details
Home Financials for this Owner
Home Financials are based on the most recent Mortgage that was taken out on this home.Similar Home in Stoneham, MA
Home Values in the Area
Average Home Value in this Area
Purchase History
| Date | Type | Sale Price | Title Company |
|---|---|---|---|
| Not Resolvable | $225,000 | -- | |
| Deed | $208,500 | -- | |
| Deed | $217,500 | -- |
Mortgage History
| Date | Status | Loan Amount | Loan Type |
|---|---|---|---|
| Open | $168,750 | New Conventional | |
| Previous Owner | $198,000 | New Conventional | |
| Previous Owner | $206,625 | Purchase Money Mortgage |
Property History
| Date | Event | Price | Change | Sq Ft Price |
|---|---|---|---|---|
| 12/14/2016 12/14/16 | Rented | $1,725 | -99.2% | -- |
| 12/13/2016 12/13/16 | Under Contract | -- | -- | -- |
| 11/28/2016 11/28/16 | Sold | $225,000 | 0.0% | $263 / Sq Ft |
| 11/10/2016 11/10/16 | For Rent | $1,750 | 0.0% | -- |
| 11/03/2016 11/03/16 | Pending | -- | -- | -- |
| 10/05/2016 10/05/16 | For Sale | $224,900 | +7.9% | $263 / Sq Ft |
| 10/01/2014 10/01/14 | Sold | $208,500 | -0.7% | $244 / Sq Ft |
| 07/30/2014 07/30/14 | Pending | -- | -- | -- |
| 07/25/2014 07/25/14 | For Sale | $210,000 | -- | $246 / Sq Ft |
Tax History Compared to Growth
Tax History
| Year | Tax Paid | Tax Assessment Tax Assessment Total Assessment is a certain percentage of the fair market value that is determined by local assessors to be the total taxable value of land and additions on the property. | Land | Improvement |
|---|---|---|---|---|
| 2025 | $3,511 | $343,200 | $0 | $343,200 |
| 2024 | $3,404 | $321,400 | $0 | $321,400 |
| 2023 | $3,432 | $309,200 | $0 | $309,200 |
| 2022 | $2,916 | $280,100 | $0 | $280,100 |
| 2021 | $2,750 | $254,200 | $0 | $254,200 |
| 2020 | $2,743 | $254,200 | $0 | $254,200 |
| 2019 | $2,563 | $228,400 | $0 | $228,400 |
| 2018 | $2,481 | $211,900 | $0 | $211,900 |
| 2017 | $2,352 | $189,800 | $0 | $189,800 |
| 2016 | $2,520 | $198,400 | $0 | $198,400 |
| 2015 | $2,535 | $195,600 | $0 | $195,600 |
| 2014 | $2,216 | $164,300 | $0 | $164,300 |
Agents Affiliated with this Home
-
J
Seller's Agent in 2016
Joseph Pavao
The Property Connection
5 Total Sales
-

Buyer's Agent in 2016
Adam Kotkin
Red Tree Real Estate
(617) 694-7356
42 Total Sales
-
D
Seller's Agent in 2014
Deb Agliano
RE/MAX
-
R
Buyer's Agent in 2014
Raym deRis
Lexington / Winchester Regional Office
Map
Source: MLS Property Information Network (MLS PIN)
MLS Number: 71719340
APN: STON-000019-000000-000003A
- 5 Graystone Rd
- 27 Murdoch Rd
- 0 Rockville Park
- 224 Park St Unit C10
- 224 Park St Unit C9
- 26 Emery Ct
- 32 Dapper Darby Dr
- 144 Marble St Unit 208
- 34 Warren St Unit 3
- 146 Marble St Unit 213
- 11 Sparhawk Cir
- 8 Gigante Dr
- 236 Hancock St
- 426 Main St Unit 206
- 133 Franklin St Unit 503
- 137 Franklin St Unit 206
- 121 Franklin St
- 25 Maple St Unit C
- 37 Chestnut St
- 17 Franklin St
