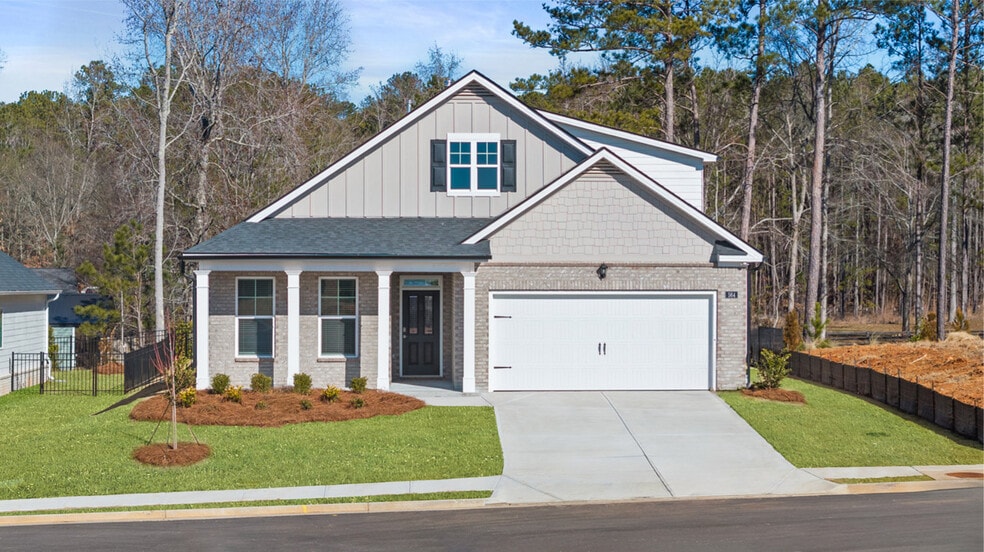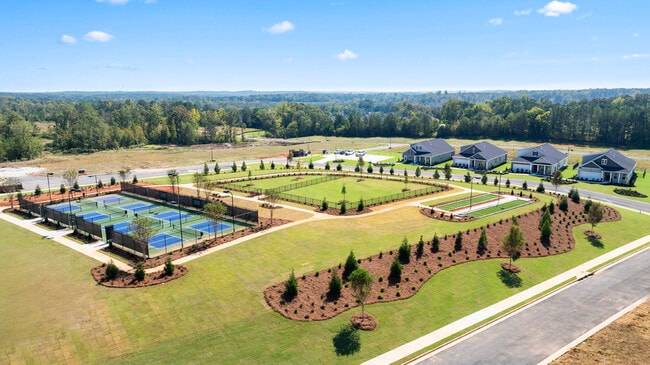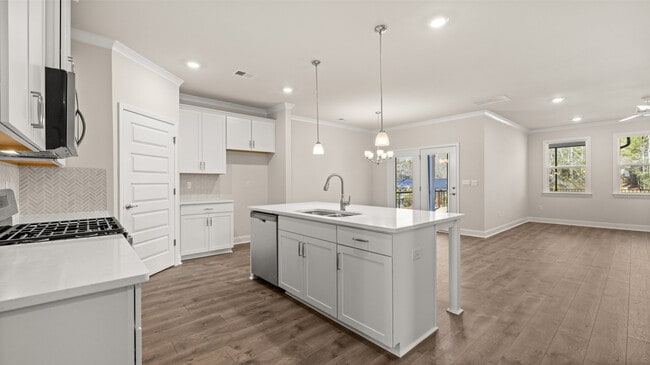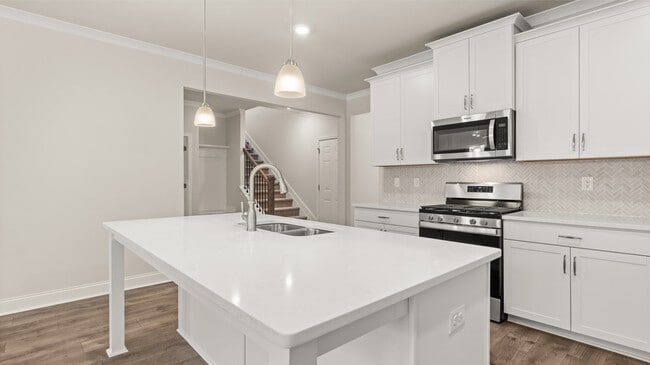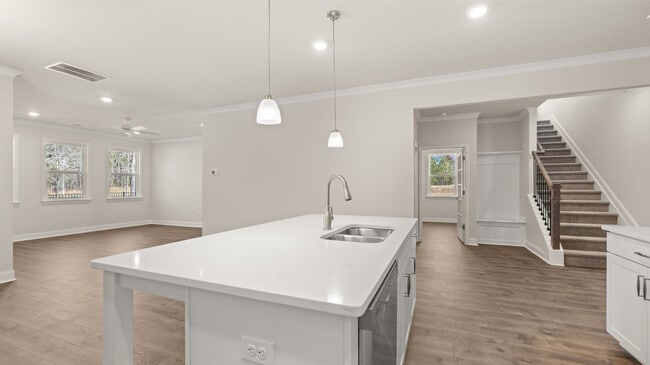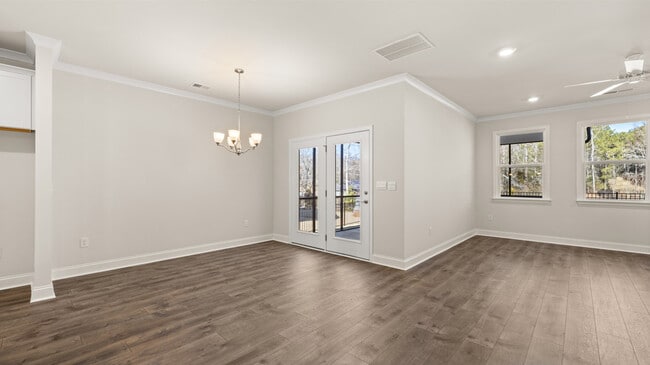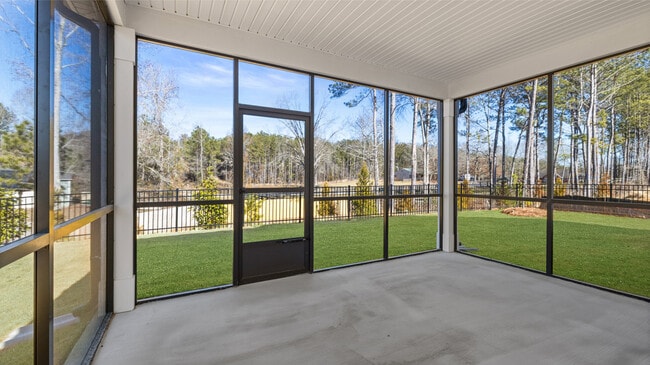
Estimated payment $2,177/month
Highlights
- New Construction
- Clubhouse
- Pickleball Courts
- Active Adult
- Community Pool
- Dog Park
About This Home
Active adult community with pool, bocce, pickleball, dog park and community center. The Arlington floorplan at Oak Ridge Meadows is a 3 bedroom, 3 bath single level home with a bonus space up covering 2,243 sq. ft. The 2-car garage ensures plenty of space for vehicles and storage. As you walk inside, there is a spacious bedroom and a full bathroom located at the front of the home for privacy. Additionally, there is a flex room, perfect for a dedicated home office or hobby room. The end of the foyer opens to an island kitchen with room for bar top seating. Every home chef is sure to love the modern cabinetry, stainless-steel appliances and quartz countertops. The kitchen opens to a casual dining area and spacious family room so everyone stays connected and a covered patio allows for outdoor entertaining or just enjoying the weather. On the rear of the home you’ll find the primary bedroom with en suite bath including a low entry shower and dual vanities, plus a convenient pass through to the laundry so you can fluff and fold with ease. This design also boasts a bonus space upstairs that includes a spacious rec room, generous bedroom and a full bath. Photos used for illustrative purposes and may not depict actual home
Sales Office
| Monday - Saturday |
10:00 AM - 5:00 PM
|
| Sunday |
12:00 PM - 5:00 PM
|
Home Details
Home Type
- Single Family
Parking
- 2 Car Garage
Home Design
- New Construction
Interior Spaces
- 2-Story Property
Bedrooms and Bathrooms
- 4 Bedrooms
- 3 Full Bathrooms
Community Details
Overview
- Active Adult
- Lawn Maintenance Included
Amenities
- Clubhouse
Recreation
- Pickleball Courts
- Bocce Ball Court
- Community Playground
- Community Pool
- Dog Park
Map
Other Move In Ready Homes in Oak Ridge Meadows
About the Builder
- Oak Ridge Meadows
- 608 Parnassus Rd
- 137 Chattahoochee Cir
- River Oaks
- 120 Chattahahoochee Cir
- Evergreen Crossing
- 620 Lobelia Way
- 621 Loabeli Way
- 178 Aster Ave
- 198 Aster Ave
- Cedar Ridge - Locust Grove Station
- 150 Aster Ave
- 77 Rosser Ln
- 50 Grove Rd
- 656 Kimberwick Dr
- 636 Parnassus Rd
- 204 Parnassus Rd
- 652 Parnassus Rd
- 200 Parnassus Rd
- 640 Parnassus Rd
