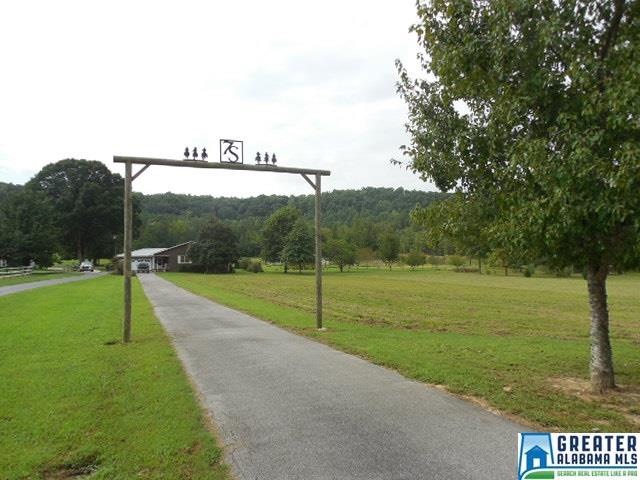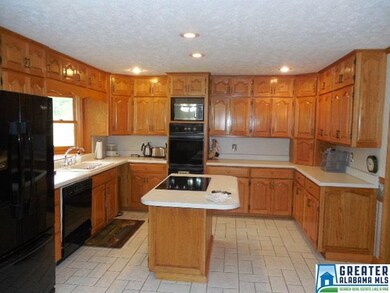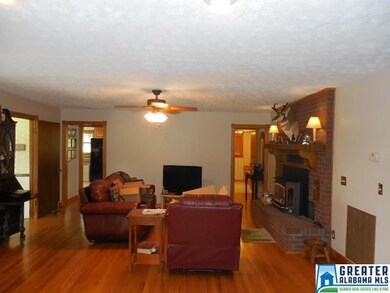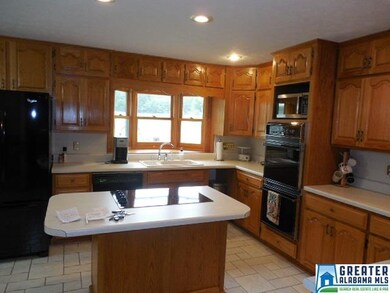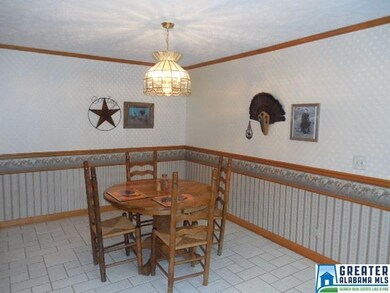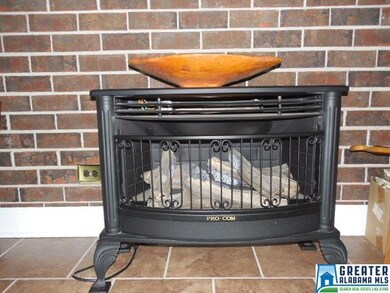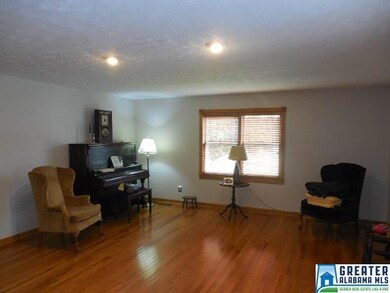
588 Seven Springs Rd Wellington, AL 36279
Highlights
- Horse Facilities
- Horses Allowed On Property
- Wood Flooring
- Barn
- Mountain View
- Hydromassage or Jetted Bathtub
About This Home
As of October 2018Don't miss out on this breathtaking ranch. The land is filled with beautiful fruit baring trees and bushes. 11 acres of peaceful country living. The full brick home is accented by gleaming hardwood floors, a large kitchen, and a HUGE jetted tub in the master perfect for relaxing after a long day on the farm. There is a lovely sun room great for reading or quietly enjoying your morning cup of coffee. Recently installed top of the line alarm system. The cleared pasture, five stall horse barn, and creek is perfect for finishing off the ideal farm setting with beautiful horses. Come see it today!
Last Agent to Sell the Property
Bonny Jenkins
ERA King Real Estate License #29306 Listed on: 10/12/2015
Home Details
Home Type
- Single Family
Est. Annual Taxes
- $2,469
Year Built
- 1963
Parking
- 2 Car Attached Garage
- Garage on Main Level
- Front Facing Garage
- Driveway
- Off-Street Parking
Interior Spaces
- 2,476 Sq Ft Home
- 1-Story Property
- Ceiling Fan
- Wood Burning Fireplace
- Self Contained Fireplace Unit Or Insert
- Window Treatments
- Family Room with Fireplace
- Home Office
- Sun or Florida Room
- Mountain Views
- Crawl Space
- Walkup Attic
- Home Security System
Kitchen
- Electric Cooktop
- Dishwasher
- Laminate Countertops
Flooring
- Wood
- Carpet
- Laminate
- Tile
Bedrooms and Bathrooms
- 3 Bedrooms
- Split Bedroom Floorplan
- 3 Full Bathrooms
- Hydromassage or Jetted Bathtub
- Linen Closet In Bathroom
Laundry
- Laundry Room
- Laundry on main level
- Washer and Electric Dryer Hookup
Farming
- Barn
- Pasture
Utilities
- Central Heating and Cooling System
- Electric Water Heater
- Septic Tank
Additional Features
- Few Trees
- Horses Allowed On Property
Community Details
- Horse Facilities
Listing and Financial Details
- Assessor Parcel Number 06-08-27-0-000-015.000
Ownership History
Purchase Details
Home Financials for this Owner
Home Financials are based on the most recent Mortgage that was taken out on this home.Purchase Details
Purchase Details
Home Financials for this Owner
Home Financials are based on the most recent Mortgage that was taken out on this home.Similar Homes in Wellington, AL
Home Values in the Area
Average Home Value in this Area
Purchase History
| Date | Type | Sale Price | Title Company |
|---|---|---|---|
| Warranty Deed | $219,900 | None Available | |
| Survivorship Deed | -- | -- | |
| Warranty Deed | $235,000 | -- |
Mortgage History
| Date | Status | Loan Amount | Loan Type |
|---|---|---|---|
| Open | $215,916 | FHA | |
| Previous Owner | $155,000 | New Conventional |
Property History
| Date | Event | Price | Change | Sq Ft Price |
|---|---|---|---|---|
| 10/26/2018 10/26/18 | Sold | $219,900 | 0.0% | $83 / Sq Ft |
| 08/28/2018 08/28/18 | Price Changed | $219,900 | -2.3% | $83 / Sq Ft |
| 08/14/2018 08/14/18 | Price Changed | $225,000 | -4.3% | $84 / Sq Ft |
| 08/09/2018 08/09/18 | Price Changed | $235,000 | -2.0% | $88 / Sq Ft |
| 07/23/2018 07/23/18 | Price Changed | $239,900 | -4.0% | $90 / Sq Ft |
| 07/11/2018 07/11/18 | For Sale | $249,900 | +4.2% | $94 / Sq Ft |
| 08/12/2016 08/12/16 | Sold | $239,900 | -4.0% | $90 / Sq Ft |
| 08/12/2016 08/12/16 | Pending | -- | -- | -- |
| 07/25/2016 07/25/16 | For Sale | $249,900 | +6.3% | $94 / Sq Ft |
| 01/04/2016 01/04/16 | Sold | $235,000 | -6.0% | $95 / Sq Ft |
| 12/01/2015 12/01/15 | Pending | -- | -- | -- |
| 10/12/2015 10/12/15 | For Sale | $249,900 | -- | $101 / Sq Ft |
Tax History Compared to Growth
Tax History
| Year | Tax Paid | Tax Assessment Tax Assessment Total Assessment is a certain percentage of the fair market value that is determined by local assessors to be the total taxable value of land and additions on the property. | Land | Improvement |
|---|---|---|---|---|
| 2024 | $2,469 | $31,660 | $6,280 | $25,380 |
| 2023 | $2,469 | $32,464 | $6,280 | $26,184 |
| 2022 | $2,289 | $29,350 | $6,280 | $23,070 |
| 2021 | $2,346 | $30,084 | $6,600 | $23,484 |
| 2020 | $2,211 | $28,342 | $6,600 | $21,742 |
| 2019 | $2,342 | $29,124 | $7,010 | $22,114 |
| 2018 | $2,271 | $58,240 | $0 | $0 |
| 2017 | $154 | $23,040 | $0 | $0 |
| 2016 | $747 | $20,460 | $0 | $0 |
| 2013 | -- | $17,980 | $0 | $0 |
Agents Affiliated with this Home
-
Joey Crews

Seller's Agent in 2018
Joey Crews
Keller Williams Realty Group
(256) 310-2294
497 Total Sales
-
Amy Angel

Buyer's Agent in 2018
Amy Angel
Keller Williams Realty Group-Jacksonville
(256) 225-3286
407 Total Sales
-
B
Seller's Agent in 2016
Bonny Jenkins
ERA King Real Estate
-
Lynne Gillam

Seller Co-Listing Agent in 2016
Lynne Gillam
ERA King Real Estate
(256) 282-3017
26 Total Sales
Map
Source: Greater Alabama MLS
MLS Number: 731353
APN: 06-08-27-0-000-015.001
- 781 Lloyds Rd
- 830 Alabama 204
- 706 Alabama 204
- 2350 Alabama 204
- 0 Highway 431 Unit 27.21 acres 21382884
- 2596 Reads Mill Rd
- 5 Eagles Fair
- 7 Eagles Fair
- 227 Mangum Rd
- 635 Buck Dr
- 21 Silver Lake Blvd E
- 14 Grandview Cir
- Lot 14 Grandview Cir
- Lot 7 Grandview Cir
- 7 Grandview Dr
- 7 Winfield Ln
- 1911 Old Highway 431
- 112 Kelleys Lake Ln
- 1126 Angel Dr
- 1615 Estes Dr
