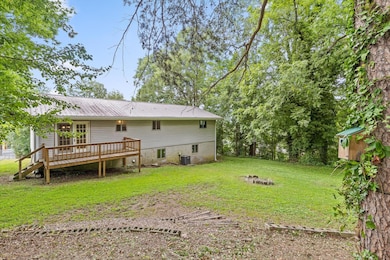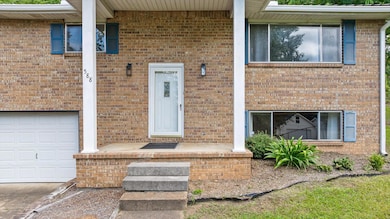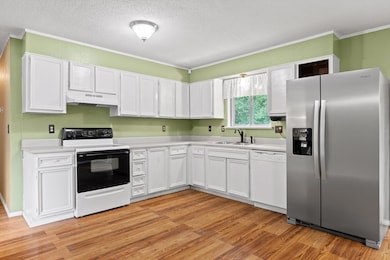588 Tinker Bell Cir Flintstone, GA 30725
Flintstone NeighborhoodEstimated payment $1,402/month
Highlights
- Home Theater
- Deck
- Private Yard
- View of Trees or Woods
- Main Floor Primary Bedroom
- No HOA
About This Home
BACK ON THE MARKET, NO FAULT OF THE SELLER. Welcome to 588 Tinker Bell Cir in the sought-after Fantasy Hills neighborhood, known for its scenic Lookout Mountain views, spacious lots with mature trees, and a peaceful, established community feel. This home sits on a private, fenced .40-acre lot, offering both space and privacy.
All four bedrooms and two full bathrooms are located on the main level, including a primary bedroom with an en suite bathroom. The main level also features a functional layout with a living room, kitchen, and dining area with access to a deck that overlooks the flat backyard, perfect for relaxing or entertaining. The kitchen conveys with all appliances, including a stainless steel refrigerator.
Downstairs offers a finished basement with a den, bonus room, laundry room with half bathroom, and a 2-car garage with additional storage space. The bonus room provides flexible options for an office, playroom, media room, or more, in addition to the den.
Recent updates include a renovated guest bathroom, new carpet in the primary bedroom, additional supports, new gutters, and a refreshed stucco exterior. Major systems have been well maintained, with a metal roof from 2011 and HVAC from 2015, water heater from 2020 providing peace of mind for the next owner.
This home offers the perfect blend of benefits. Enjoy the charm of a well-loved community without the restrictions of an HOA. With county-only taxes and connection to sewer, this property adds both convenience and long-term value.
Surrounded by renovated homes, it presents a rare opportunity for instant equity or the chance to make it your own. Conveniently located less than 10 minutes from St. Elmo favorites like Little Coyote, 1885 Grill, and the Guild Trail Greenway, and just 15 minutes from downtown Chattanooga and popular Lookout Mountain attractions including Ruby Falls and Rock City.
Adventure, dining, and everyday convenience are all within reach in this well-established neighborhood that blends nature and city living seamlessly. Come experience the best of Flintstone living. Schedule your tour today. Buyer to verify all information.
Home Details
Home Type
- Single Family
Est. Annual Taxes
- $1,354
Year Built
- Built in 1975
Lot Details
- 0.4 Acre Lot
- Lot Dimensions are 126x144x130x131
- Chain Link Fence
- Level Lot
- Private Yard
Parking
- 2 Car Attached Garage
- Driveway
Property Views
- Woods
- Mountain
Home Design
- Split Foyer
- Brick Exterior Construction
- Block Foundation
- Metal Roof
- Vinyl Siding
- Stucco
Interior Spaces
- Aluminum Window Frames
- Living Room
- Home Theater
- Den
- Finished Basement
- Laundry in Basement
Kitchen
- Free-Standing Electric Oven
- Free-Standing Electric Range
- Dishwasher
- Laminate Countertops
Flooring
- Carpet
- Linoleum
- Luxury Vinyl Tile
Bedrooms and Bathrooms
- 4 Bedrooms
- Primary Bedroom on Main
- En-Suite Bathroom
- Bathtub with Shower
Laundry
- Laundry Room
- Laundry in Bathroom
- Washer and Electric Dryer Hookup
Outdoor Features
- Deck
- Front Porch
Schools
- Chattanooga Valley Elementary School
- Chattanooga Valley Middle School
- Ridgeland High School
Utilities
- Central Heating and Cooling System
- Electric Water Heater
Community Details
- No Home Owners Association
- Fantasy Hills Subdivision
Listing and Financial Details
- Assessor Parcel Number 0084 074
Map
Home Values in the Area
Average Home Value in this Area
Tax History
| Year | Tax Paid | Tax Assessment Tax Assessment Total Assessment is a certain percentage of the fair market value that is determined by local assessors to be the total taxable value of land and additions on the property. | Land | Improvement |
|---|---|---|---|---|
| 2024 | $1,503 | $66,674 | $6,447 | $60,227 |
| 2023 | $1,460 | $63,357 | $6,447 | $56,910 |
| 2022 | $1,294 | $51,884 | $3,582 | $48,302 |
| 2021 | $1,037 | $37,060 | $3,582 | $33,478 |
| 2020 | $941 | $32,204 | $3,582 | $28,622 |
| 2019 | $957 | $32,204 | $3,582 | $28,622 |
| 2018 | $852 | $32,204 | $3,582 | $28,622 |
| 2017 | $1,047 | $32,204 | $3,582 | $28,622 |
| 2016 | $869 | $32,204 | $3,582 | $28,622 |
| 2015 | $998 | $35,310 | $4,028 | $31,282 |
| 2014 | $905 | $35,310 | $4,028 | $31,282 |
| 2013 | -- | $35,309 | $4,028 | $31,281 |
Property History
| Date | Event | Price | List to Sale | Price per Sq Ft | Prior Sale |
|---|---|---|---|---|---|
| 10/30/2025 10/30/25 | Pending | -- | -- | -- | |
| 10/04/2025 10/04/25 | Price Changed | $245,000 | -2.0% | $132 / Sq Ft | |
| 09/10/2025 09/10/25 | Price Changed | $250,000 | -2.0% | $134 / Sq Ft | |
| 08/29/2025 08/29/25 | For Sale | $255,000 | 0.0% | $137 / Sq Ft | |
| 08/19/2025 08/19/25 | Off Market | $255,000 | -- | -- | |
| 08/17/2025 08/17/25 | Pending | -- | -- | -- | |
| 08/07/2025 08/07/25 | For Sale | $255,000 | +27.5% | $137 / Sq Ft | |
| 04/14/2025 04/14/25 | For Sale | $200,000 | 0.0% | $148 / Sq Ft | |
| 04/11/2025 04/11/25 | Sold | $200,000 | -- | $148 / Sq Ft | View Prior Sale |
| 04/11/2025 04/11/25 | Pending | -- | -- | -- |
Purchase History
| Date | Type | Sale Price | Title Company |
|---|---|---|---|
| Limited Warranty Deed | $200,000 | -- | |
| Deed | $75,000 | -- | |
| Deed | -- | -- | |
| Deed | $31,600 | -- | |
| Deed | -- | -- | |
| Deed | -- | -- | |
| Deed | -- | -- | |
| Deed | -- | -- | |
| Deed | -- | -- |
Source: Greater Chattanooga REALTORS®
MLS Number: 1518266
APN: 0084-074







