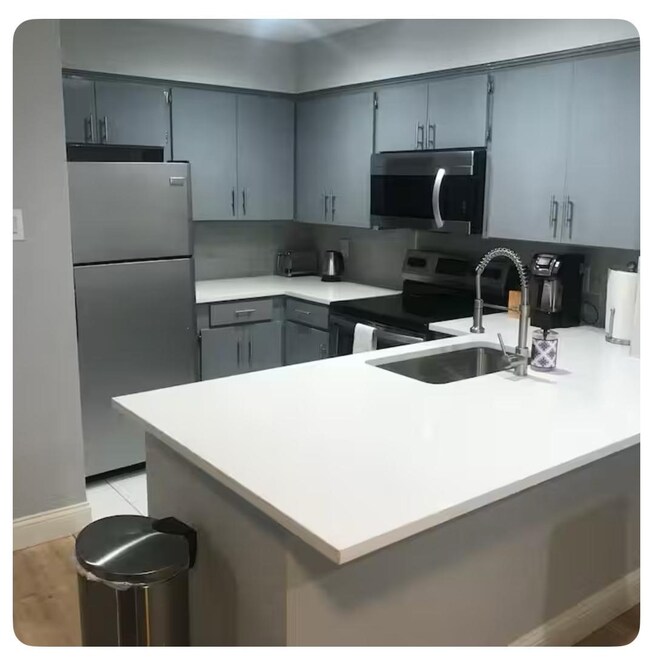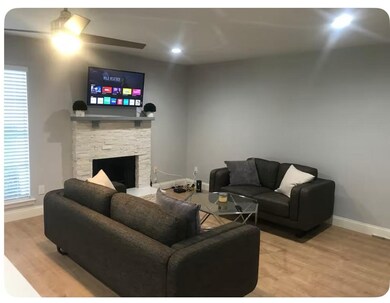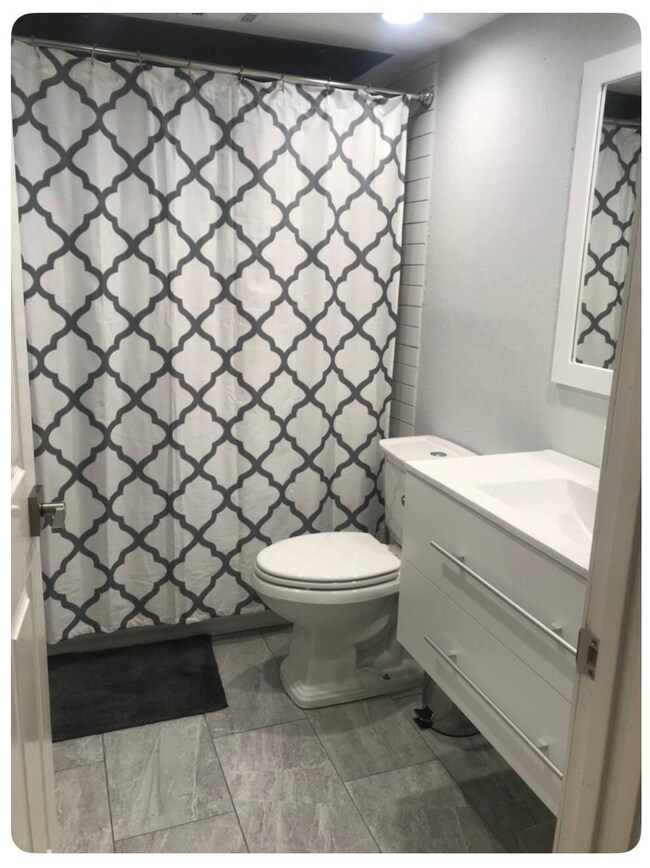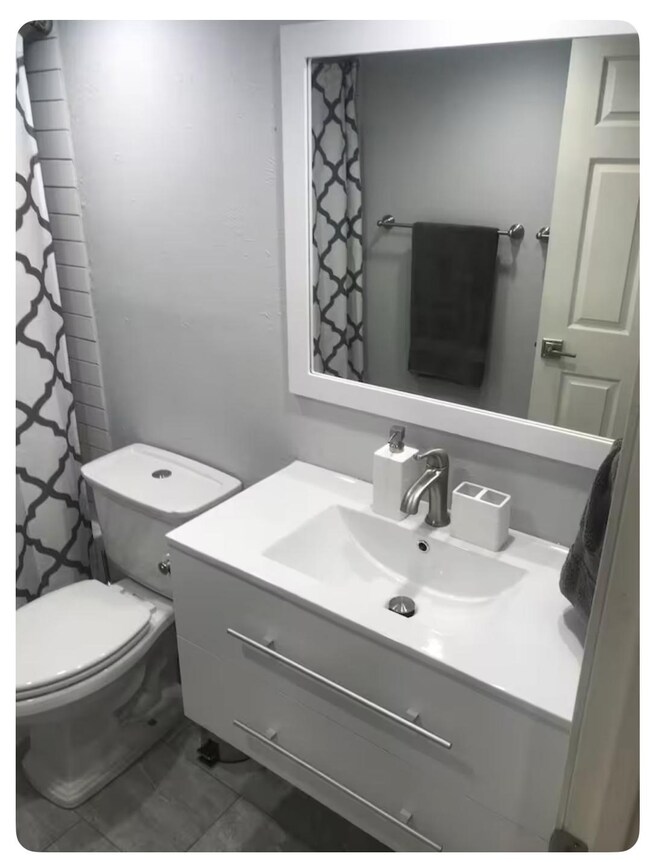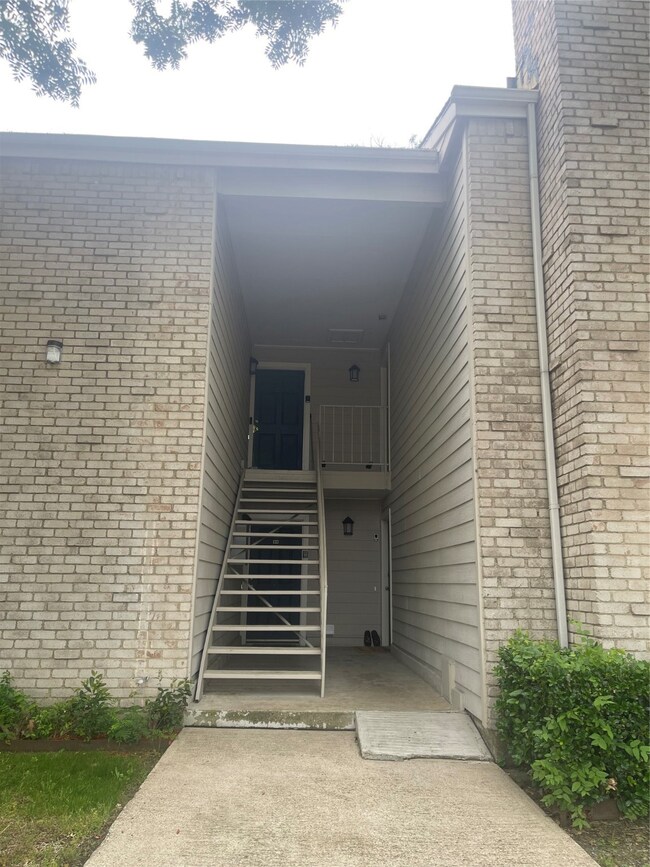
5881 Preston View Blvd Unit 121 Dallas, TX 75240
Dallas Midtown NeighborhoodHighlights
- Gated Community
- Walk-In Closet
- Customized Wheelchair Accessible
- Community Pool
- Accessible Approach with Ramp
- Ceramic Tile Flooring
About This Home
As of July 2025Charming and cozy condo currently being used as an income producing investment property. Min 30 day rental. Makes $2000 in gross rental income approximately. Property is furnished and furnishings and appliances available for sale. This beautiful 1st floor condo has been completely renovated updated with all new paint, flooring, counter-tops and appliances over the past few years. Washer Dryer purchased in March. This is a prime North Dallas location and is just minutes from Galleria Mall, Dallas Mid-town developments, all expressways & tollways, & abundant retail, services, and restaurants. Its a quiet gated property that’s been very well maintained & meticulously landscaped. Access to pool. Reserved covered parking space 140. Roof replaced within past few years by HOA. Screens outside, blinds inside. Monthly HOA varies between $300-$450 depending on usage of utilities since water and electric is included.
EVERYTHING YOU NEED, TURN KEY.
Last Agent to Sell the Property
Saima Malik Dhillon License #0525211 Listed on: 05/12/2025
Property Details
Home Type
- Condominium
Est. Annual Taxes
- $4,091
Year Built
- Built in 1968
Lot Details
- Gated Home
- Wrought Iron Fence
HOA Fees
- $400 Monthly HOA Fees
Home Design
- Brick Exterior Construction
- Slab Foundation
Interior Spaces
- 747 Sq Ft Home
- 1-Story Property
- Ceiling Fan
- Wood Burning Fireplace
- Fireplace With Gas Starter
- Living Room with Fireplace
- Laundry in Hall
Kitchen
- Convection Oven
- Electric Range
- Microwave
- Dishwasher
- Disposal
Flooring
- Ceramic Tile
- Vinyl
Bedrooms and Bathrooms
- 1 Bedroom
- Walk-In Closet
- 1 Full Bathroom
Parking
- 1 Carport Space
- Parking Lot
- Assigned Parking
Accessible Home Design
- Customized Wheelchair Accessible
- Accessible Approach with Ramp
Schools
- Pershing Elementary School
- Hillcrest High School
Utilities
- Vented Exhaust Fan
- Underground Utilities
Listing and Financial Details
- Legal Lot and Block 1 / 7414
- Assessor Parcel Number 0029N860001800121
Community Details
Overview
- Association fees include management, electricity, insurance, ground maintenance, maintenance structure, sewer, trash, water
- Preston Hills HOA
- Preston Hills Condos Subdivision
Recreation
- Community Pool
Security
- Gated Community
Ownership History
Purchase Details
Home Financials for this Owner
Home Financials are based on the most recent Mortgage that was taken out on this home.Purchase Details
Home Financials for this Owner
Home Financials are based on the most recent Mortgage that was taken out on this home.Purchase Details
Purchase Details
Similar Homes in Dallas, TX
Home Values in the Area
Average Home Value in this Area
Purchase History
| Date | Type | Sale Price | Title Company |
|---|---|---|---|
| Deed | -- | Allegiance Title | |
| Special Warranty Deed | -- | Teresa A Myers Pllc | |
| Warranty Deed | -- | Republic Title Of Texas | |
| Warranty Deed | -- | First Fidelity Title |
Mortgage History
| Date | Status | Loan Amount | Loan Type |
|---|---|---|---|
| Open | $95,000 | New Conventional | |
| Previous Owner | $105,000 | New Conventional |
Property History
| Date | Event | Price | Change | Sq Ft Price |
|---|---|---|---|---|
| 07/28/2025 07/28/25 | Sold | -- | -- | -- |
| 06/11/2025 06/11/25 | Pending | -- | -- | -- |
| 06/08/2025 06/08/25 | Price Changed | $159,000 | +2.6% | $213 / Sq Ft |
| 05/26/2025 05/26/25 | Price Changed | $155,000 | -2.5% | $207 / Sq Ft |
| 05/16/2025 05/16/25 | For Sale | $159,000 | -- | $213 / Sq Ft |
Tax History Compared to Growth
Tax History
| Year | Tax Paid | Tax Assessment Tax Assessment Total Assessment is a certain percentage of the fair market value that is determined by local assessors to be the total taxable value of land and additions on the property. | Land | Improvement |
|---|---|---|---|---|
| 2025 | $3,907 | $145,670 | $48,850 | $96,820 |
| 2024 | $3,907 | $183,020 | $40,710 | $142,310 |
| 2023 | $3,907 | $145,670 | $40,710 | $104,960 |
| 2022 | $2,802 | $112,050 | $40,710 | $71,340 |
| 2021 | $2,956 | $112,050 | $40,710 | $71,340 |
| 2020 | $3,040 | $112,050 | $40,710 | $71,340 |
| 2019 | $2,976 | $104,580 | $40,710 | $63,870 |
| 2018 | $2,234 | $82,170 | $16,280 | $65,890 |
| 2017 | $2,234 | $82,170 | $16,280 | $65,890 |
| 2016 | $1,788 | $65,740 | $16,280 | $49,460 |
| 2015 | $1,537 | $59,760 | $16,280 | $43,480 |
| 2014 | $1,537 | $56,030 | $16,280 | $39,750 |
Agents Affiliated with this Home
-
Saima Dhillon
S
Seller's Agent in 2025
Saima Dhillon
Saima Malik Dhillon
(214) 235-1116
1 in this area
10 Total Sales
-
Babak Neshati Sani
B
Buyer's Agent in 2025
Babak Neshati Sani
Ultima Real Estate
(214) 213-3175
7 in this area
10 Total Sales
Map
Source: North Texas Real Estate Information Systems (NTREIS)
MLS Number: 20933756
APN: 0029N860001800121
- 5881 Preston View Blvd Unit 177
- 5881 Preston View Blvd Unit 159
- 5840 Spring Valley Rd Unit 803
- 5840 Spring Valley Rd Unit 810
- 5826 Preston Valley Dr
- 5814 Preston Valley Dr
- 5951 Preston Valley Dr
- 6181 Preston Creek Ct
- 6010 Preston Creek Dr
- 6141 Prestondell Ct
- 6210 Preston Creek Dr
- 13411 Forestway Dr
- 6160 Spring Valley Rd
- 5590 Spring Valley Rd Unit F104
- 5590 Spring Valley Rd Unit C205
- 5590 Spring Valley Rd Unit C208
- 6263 Preston Creek Dr
- 6065 Dilbeck Ln
- 5550 Spring Valley Rd Unit A25
- 5626 Preston Oaks Rd Unit 45C

