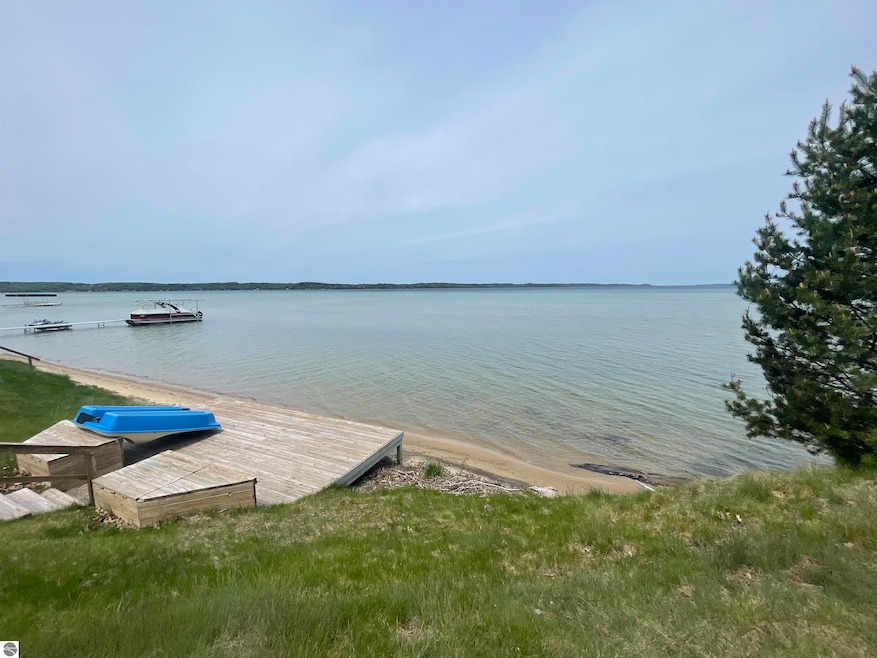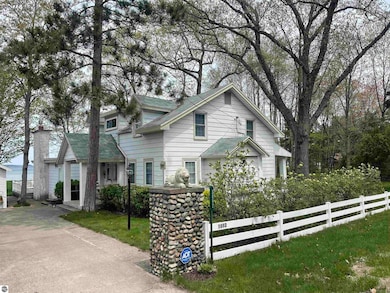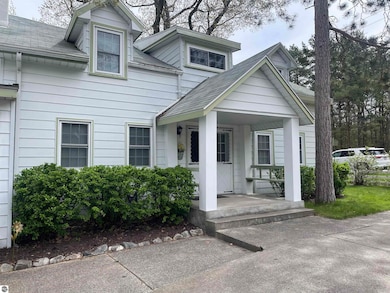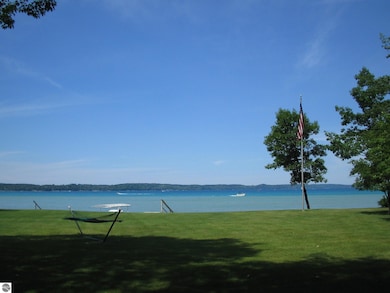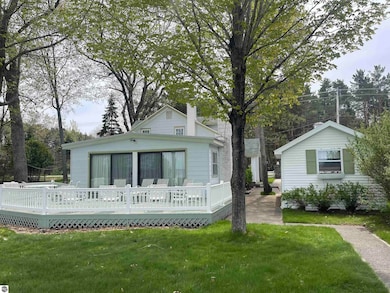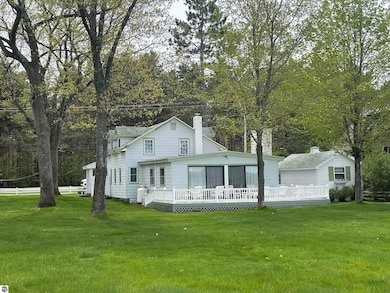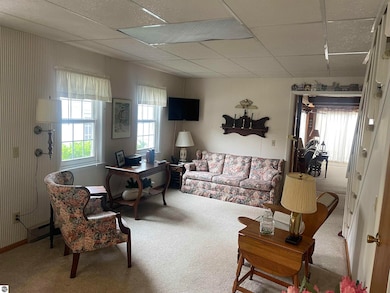5882 Crystal Beach Rd Rapid City, MI 49676
Rapid City NeighborhoodEstimated payment $13,755/month
Highlights
- Private Waterfront
- Sandy Beach
- Deck
- Deeded Waterfront Access Rights
- Bay View
- Great Room
About This Home
116' on TORCH LAKE. Without question, the best lot available in today's market on Torch Lake! Located on the Southeast side of Torch with a full-length amazing view of the entire lake. The property features a sugar sand beach with a ripple sand lake bottom. This terrific lot has a cleared, level, open building site, as well as a century-old summer house on Crystal Beach Road with 7 bedrooms, 2 baths, a large family room with split stone fireplace and much more, all in excellent condition. The large deck provides lots of room to entertain friends and family while creating memories "at the lake" to last a lifetime. The BEST LOT on any Lake...NW Michigan's Gold Coast.
Home Details
Home Type
- Single Family
Est. Annual Taxes
- $7,722
Year Built
- Built in 1940
Lot Details
- 0.52 Acre Lot
- Lot Dimensions are 196.5' x 116'
- Private Waterfront
- 116 Feet of Waterfront
- Sandy Beach
- Level Lot
- Garden
- The community has rules related to zoning restrictions
Home Design
- Brick Exterior Construction
- Fire Rated Drywall
- Frame Construction
- Asphalt Roof
- Metal Roof
- Vinyl Siding
Interior Spaces
- 1,920 Sq Ft Home
- 2-Story Property
- Ceiling Fan
- Gas Fireplace
- Drapes & Rods
- Blinds
- Bay Window
- Entrance Foyer
- Great Room
- Formal Dining Room
- Bay Views
- Crawl Space
Kitchen
- Oven or Range
- Recirculated Exhaust Fan
- Microwave
- Dishwasher
- Disposal
Bedrooms and Bathrooms
- 7 Bedrooms
- 2 Bathrooms
Parking
- 1 Car Detached Garage
- Private Driveway
Outdoor Features
- Deeded Waterfront Access Rights
- Deck
- Rain Gutters
Utilities
- Forced Air Heating and Cooling System
- Ductless Heating Or Cooling System
- Well
- Electric Water Heater
- Cable TV Available
Map
Home Values in the Area
Average Home Value in this Area
Tax History
| Year | Tax Paid | Tax Assessment Tax Assessment Total Assessment is a certain percentage of the fair market value that is determined by local assessors to be the total taxable value of land and additions on the property. | Land | Improvement |
|---|---|---|---|---|
| 2025 | $7,722 | $425,100 | $0 | $0 |
| 2024 | $6,035 | $424,000 | $0 | $0 |
| 2023 | $5,754 | $292,200 | $0 | $0 |
| 2022 | $6,693 | $242,400 | $0 | $0 |
| 2021 | $6,511 | $236,900 | $0 | $0 |
| 2020 | $6,436 | $227,300 | $0 | $0 |
| 2019 | $6,318 | $223,000 | $0 | $0 |
| 2018 | $6,272 | $206,800 | $0 | $0 |
| 2016 | $6,108 | $204,800 | $0 | $0 |
| 2015 | -- | $179,500 | $0 | $0 |
| 2014 | -- | $186,300 | $0 | $0 |
Property History
| Date | Event | Price | List to Sale | Price per Sq Ft |
|---|---|---|---|---|
| 08/11/2025 08/11/25 | Price Changed | $2,490,000 | -14.0% | $1,297 / Sq Ft |
| 05/23/2025 05/23/25 | For Sale | $2,895,000 | -- | $1,508 / Sq Ft |
Source: Northern Great Lakes REALTORS® MLS
MLS Number: 1934227
APN: 004-004-031-00
- 9374 Pine Circle Dr NW
- 4856 Star Chief Trail
- 9535 Serenity Trail
- 11096 SE Torch Lake Dr
- 6576 W Plum Valley Rd NW
- Unit 44 Alden Meadows Dr Unit 44
- Lot 33 Alden Meadows Dr Unit 33
- Lot 27 Alden Meadows Dr Unit 27
- Lot 38 Alden Meadows Dr
- Lot 38 Alden Meadows Dr Unit 38
- Lot 42 Alden Meadows Dr
- Lot 42 Alden Meadows Dr Unit 42
- Lot 27 Alden Meadows Dr
- Lot 34 Alden Meadows Dr Unit 34
- 8980 Alden Meadows Dr Unit 9
- Lot 33 Alden Meadows Dr
- Lot 34 Alden Meadows Dr
- Lot 44 Alden Meadows Unit 44
- 6993 Aarwood Rd NW
- 8615 Rapid City Rd NW
- 10166 SE Torch Lake Dr
- 8015 Aarwood Trail NW Unit Gorgeous Torch River 3
- 7638 Skegemog Point Rd
- 840 Millers Park Rd
- 201 River St
- 10512 Lakeshore Rd
- 11988 Cabana Shores Dr Unit ID1339908P
- 7079 Hawley Rd
- 8212 Bennett Rd Unit ID1339913P
- 5331 Moore Rd
- 6031 Brackett Rd
- 4019 Williamsburg Rd
- 5377 Bates Rd
- 5736 Hilltop Way Unit Condo @ Hilltop - 5736
- 5735 Hilltop Way Unit Hilltop Condo Unit 5735
- 6455 Us Highway 31 N
- 5704 N Creeks Crossing Unit 600
- 5680 Creeks Crossing Unit 5680
- 5658 Creeks Crossing Unit 5658
- 5679 Creeks Crossing Unit 5679
