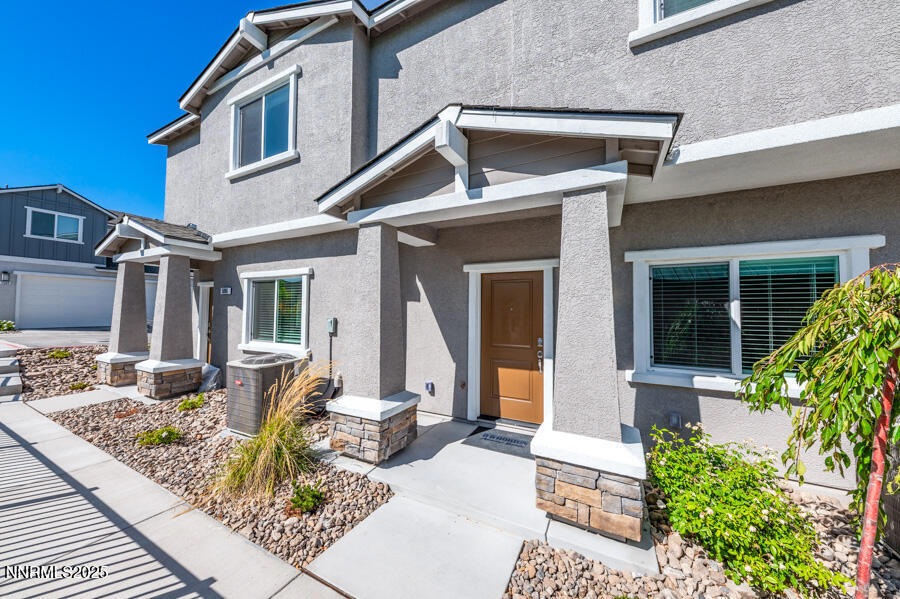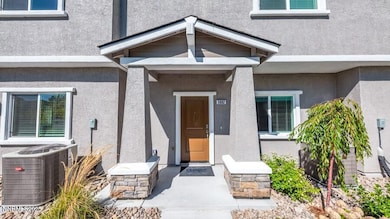5882 Grand Row Way Unit Lot 61 Reno, NV 89523
Mae Anne Avenue NeighborhoodEstimated payment $2,540/month
Highlights
- New Construction
- Loft
- 2 Car Attached Garage
- ENERGY STAR Certified Homes
- Great Room
- Double Pane Windows
About This Home
**Enjoy all the benefits of homeownership without the hassle plus special builder incentives** Get ready to make yourself at home at Monarch, our new home community in Reno, NV. These townhomes offer two floorplan options, ranging from 1,347 sq. ft. to 1,409 sq. ft. Home options include two, three, and four-unit buildings. Driving through this community, you'll soon find a variety of exterior options ranging from Farmhouse to Craftsman to West Coast, creating a cohesive but unique neighborhood. Community dog park coming soon! Each floorplan offers an open concept on the first floor. The living room, dining area, and kitchen blend beautifully, allowing you to be close to the action of home. The kitchens feature shaker-style cabinets, stainless steel appliances, and quartz countertops that you'll love to show off. Monarch is located in the shopping hub of Northwest Reno, right behind the Raley's on MaeAnne. You're a 5-minute walk to JuiceBox yoga, a stone's throw away from major shopping supercenters, and a quick ride to the heart of Midtown. Love to ski? Monarch is conveniently located near HWY 80 for last-minute trips to Truckee and Lake Tahoe. Get ready to learn! This community is located near George Westergard Elementary, B.D. Billinghurst Middle School, and Robert McQueen High School. Property taxes have yet to be assessed and shall be determined after closing by the local assessing entity. Photos are of the actual home. Model photography is representational.
Townhouse Details
Home Type
- Townhome
Est. Annual Taxes
- $893
Year Built
- Built in 2025 | New Construction
Lot Details
- 1,067 Sq Ft Lot
- Property fronts a private road
- 1 Common Wall
- Landscaped
- Front Yard Sprinklers
HOA Fees
- $142 Monthly HOA Fees
Parking
- 2 Car Attached Garage
- Garage Door Opener
Home Design
- Slab Foundation
- Blown-In Insulation
- Batts Insulation
- Pitched Roof
- Shingle Roof
- Composition Roof
- Stick Built Home
- Stucco
Interior Spaces
- 1,347 Sq Ft Home
- 2-Story Property
- Double Pane Windows
- ENERGY STAR Qualified Windows with Low Emissivity
- Vinyl Clad Windows
- Blinds
- Smart Doorbell
- Great Room
- Loft
- Smart Thermostat
Kitchen
- Gas Oven
- Gas Range
- Microwave
- Dishwasher
- ENERGY STAR Qualified Appliances
- Disposal
Flooring
- Carpet
- Laminate
Bedrooms and Bathrooms
- 3 Bedrooms
- Walk-In Closet
- Dual Sinks
- Primary Bathroom includes a Walk-In Shower
Laundry
- Laundry Room
- Dryer
- Washer
Eco-Friendly Details
- ENERGY STAR Certified Homes
- ENERGY STAR Qualified Equipment for Heating
Schools
- Westergard Elementary School
- Billinghurst Middle School
- Mcqueen High School
Utilities
- Central Air
- Heating System Uses Natural Gas
- Tankless Water Heater
- Gas Water Heater
- Internet Available
- Centralized Data Panel
- Phone Available
- Cable TV Available
Listing and Financial Details
- Assessor Parcel Number 202-251-31
Community Details
Overview
- Association fees include insurance, snow removal
- $200 HOA Transfer Fee
- $200 Other Monthly Fees
- Terra West Association, Phone Number (775) 853-9777
- Built by D.R. Horton
- Not Listed/Other Community
- Grand Point Townhomes North Subdivision
- The community has rules related to covenants, conditions, and restrictions
Recreation
- Snow Removal
Security
- Carbon Monoxide Detectors
- Fire and Smoke Detector
Map
Home Values in the Area
Average Home Value in this Area
Property History
| Date | Event | Price | List to Sale | Price per Sq Ft |
|---|---|---|---|---|
| 11/06/2025 11/06/25 | Price Changed | $439,990 | -2.2% | $327 / Sq Ft |
| 10/29/2025 10/29/25 | Price Changed | $449,990 | -2.0% | $334 / Sq Ft |
| 10/28/2025 10/28/25 | Price Changed | $458,990 | +2.0% | $341 / Sq Ft |
| 10/28/2025 10/28/25 | Price Changed | $449,990 | -2.0% | $334 / Sq Ft |
| 10/07/2025 10/07/25 | Price Changed | $458,990 | +2.1% | $341 / Sq Ft |
| 10/04/2025 10/04/25 | Price Changed | $449,400 | -2.1% | $334 / Sq Ft |
| 08/22/2025 08/22/25 | For Sale | $458,990 | -- | $341 / Sq Ft |
Source: Northern Nevada Regional MLS
MLS Number: 250054963
- 5882 Grand Row Way
- 1614 Icelandic Way Unit Lot 66
- 1621 Icelandic Way Unit Lot 2
- 1621 Icelandic Way
- 1618 Icelandic Way Unit Lot 67
- 1630 Icelandic Way Unit Lot 70
- 1625 Icelandic Way
- 1627 Prancer St Unit Lot 50
- Walker Plan at Monarch
- Humboldt Plan at Monarch
- 1634 Icelandic Way
- 1638 Icelandic Way Unit Lot 72
- 5857 Morgan Horse St Unit Lot 17
- 5857 Morgan Horse St
- 5870 Blue Horizon Dr
- 1500 Backer Way
- 0 Simons Dr
- 5330 Windwood Ln
- 2101 Soldier Pass Ct
- 1194 Ambassador Dr
- 1612 Prancer St Unit Lot 39
- 5895 Blue Horizon Dr
- 5922 Shadow Park Dr
- 6161 Stone Valley Dr
- 1804 Quail Run Rd
- 2159 Golden Eagle Ct
- 6402 Mae Anne Ave
- 1100 Big Springs Rd
- 1295 Grand Summit Dr
- 2175 Sierra Highlands Dr
- 5200 Summit Ridge Dr
- 4985 W 7th St Unit 16
- 4195 W 7th St
- 10640 N Mccarran Blvd
- 2475 Robb Dr
- 3280 Everett Dr
- 2018 Cradle Mountain Dr Unit 1
- 1680 Sky Mountain Dr
- 6900 Sharlands Ave
- 4775 Summit Ridge Dr







