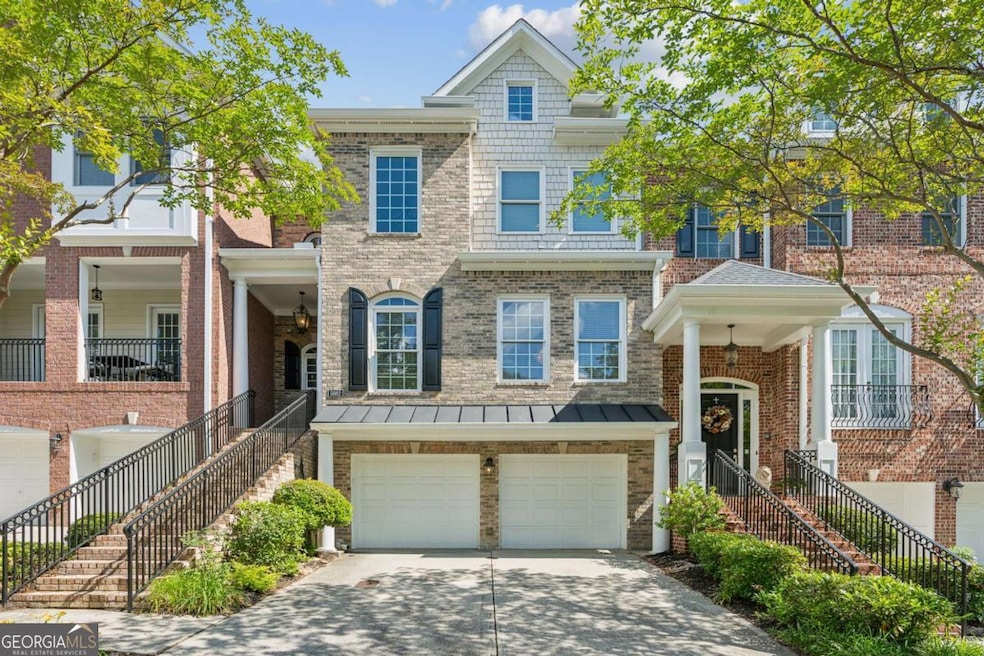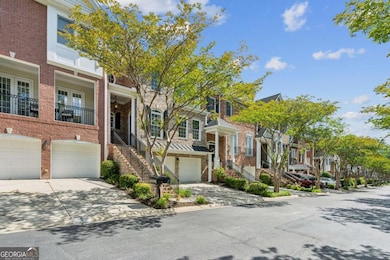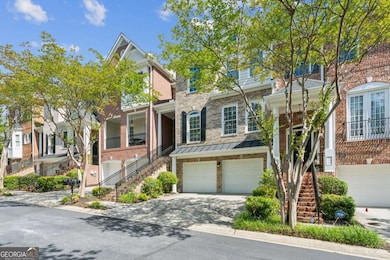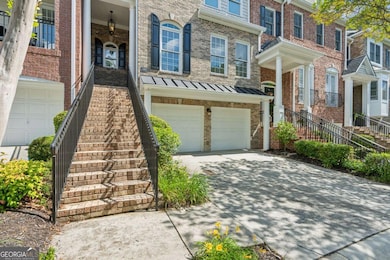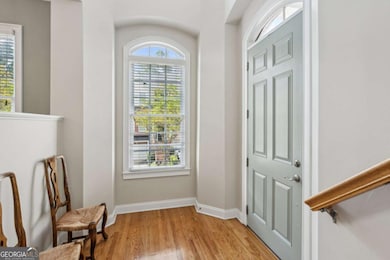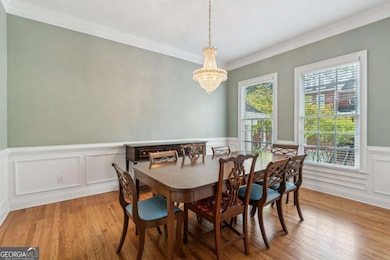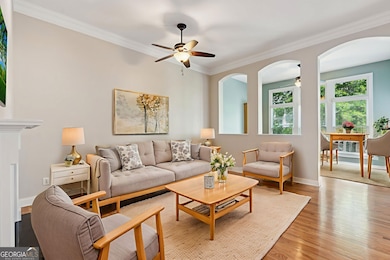5882 Riverstone Cir Unit 15 Atlanta, GA 30339
East Cobb NeighborhoodEstimated payment $3,182/month
Highlights
- No Units Above
- Dining Room Seats More Than Twelve
- Property is near public transit
- Wheeler High School Rated A
- Deck
- Wood Flooring
About This Home
Greatly Reduced Price!! Priced to Sell. Get this before 2026 prices increase again. This is a lot of house for the money and in an amazing location!Discover this elegant three-story townhome in a coveted Atlanta neighborhood in East Cobb. This beautiful residence offers 3 bedrooms, 3 full baths, and 1 half bath. Enter through a grand three-story foyer leading to the main level, which features gleaming hardwood floors, soaring ceilings, and a generous living area with a fireplace opening to a spacious private rear deck. The expansive gourmet kitchen boasts a large granite-topped counters, abundant cabinetry, and counter space, perfect for entertaining or culinary enthusiasts. Interior has fresh new paint! The upper level includes a luxurious primary suite with lofty ceilings, abundant natural light, a sizable walk-in closet, and a spa-like en-suite bath with dual vanities, a separate shower, and a soaking tub. The second bedroom features its own full bath with a shower/tub combo and generous closet space. A conveniently located laundry room completes this floor. The lower level offers an extra family room with a versatile bedroom with access to a private patio, a full bath, and ample storage. A two-car garage with extra storage space and additional parking rounds out this level. Ideally situated near the Battery and Braves Stadium, with easy access to shopping and dining. Ideal convenience to I-285 and I-75. Close to Chattahoochee River National Recreational Area. Short commute to Dobbins, the airport, and all of Atlanta's popular dining and shopping hot spots.
Property Details
Home Type
- Condominium
Est. Annual Taxes
- $1,757
Year Built
- Built in 2005
Lot Details
- No Units Above
- No Units Located Below
- Back Yard Fenced
HOA Fees
- $220 Monthly HOA Fees
Home Design
- Composition Roof
- Four Sided Brick Exterior Elevation
Interior Spaces
- 3,510 Sq Ft Home
- 3-Story Property
- Ceiling Fan
- Family Room with Fireplace
- Dining Room Seats More Than Twelve
- Breakfast Room
Kitchen
- Microwave
- Dishwasher
- Disposal
Flooring
- Wood
- Carpet
Bedrooms and Bathrooms
- Walk-In Closet
- Double Vanity
Laundry
- Laundry Room
- Laundry on upper level
Finished Basement
- Basement Fills Entire Space Under The House
- Interior Basement Entry
- Finished Basement Bathroom
Home Security
Parking
- 2 Car Garage
- Parking Accessed On Kitchen Level
Outdoor Features
- Deck
- Patio
Location
- Property is near public transit
- Property is near schools
- Property is near shops
Schools
- Brumby Elementary School
- East Cobb Middle School
- Wheeler High School
Utilities
- Forced Air Heating and Cooling System
- Underground Utilities
Community Details
Overview
- Association fees include maintenance exterior, ground maintenance, reserve fund
- Riverstone At Wildwood Subdivision
Recreation
- Community Playground
- Park
Security
- Fire and Smoke Detector
Map
Home Values in the Area
Average Home Value in this Area
Tax History
| Year | Tax Paid | Tax Assessment Tax Assessment Total Assessment is a certain percentage of the fair market value that is determined by local assessors to be the total taxable value of land and additions on the property. | Land | Improvement |
|---|---|---|---|---|
| 2025 | $1,753 | $212,556 | $50,000 | $162,556 |
| 2024 | $1,757 | $212,556 | $50,000 | $162,556 |
| 2023 | $1,490 | $192,000 | $34,000 | $158,000 |
| 2022 | $1,607 | $162,488 | $34,000 | $128,488 |
| 2021 | $1,607 | $162,488 | $34,000 | $128,488 |
| 2020 | $1,574 | $151,196 | $34,000 | $117,196 |
| 2019 | $1,574 | $151,196 | $34,000 | $117,196 |
| 2018 | $1,574 | $151,196 | $34,000 | $117,196 |
| 2017 | $1,244 | $133,184 | $34,000 | $99,184 |
| 2016 | $1,245 | $133,184 | $34,000 | $99,184 |
| 2015 | $1,206 | $120,932 | $34,000 | $86,932 |
| 2014 | $1,080 | $106,736 | $0 | $0 |
Property History
| Date | Event | Price | List to Sale | Price per Sq Ft |
|---|---|---|---|---|
| 11/19/2025 11/19/25 | Price Changed | $534,900 | -7.6% | $152 / Sq Ft |
| 09/07/2025 09/07/25 | Price Changed | $579,000 | -1.7% | $165 / Sq Ft |
| 07/29/2025 07/29/25 | Price Changed | $589,000 | -1.0% | $168 / Sq Ft |
| 05/16/2025 05/16/25 | For Sale | $595,000 | -- | $170 / Sq Ft |
Purchase History
| Date | Type | Sale Price | Title Company |
|---|---|---|---|
| Deed | $371,800 | -- |
Mortgage History
| Date | Status | Loan Amount | Loan Type |
|---|---|---|---|
| Open | $254,027 | New Conventional | |
| Closed | $80,420 | Stand Alone Second |
Source: Georgia MLS
MLS Number: 10524577
APN: 17-0939-0-056-0
- 5854 Riverstone Cir Unit 13
- 5836 Riverstone Cir Unit 12
- 1602 Rivergreen Ct SE Unit 19
- 3056 Woodwalk Dr SE Unit 13
- 3048 Woodwalk Dr SE Unit 14
- 2955 Torreya Way SE
- 2930 Torreya Way SE
- 3088 Woodwalk Dr SE Unit 5
- 3064 Balearic Dr SE
- 1102 Wynnes Ridge Cir SE
- 2883 Torreya Way SE
- 1507 Wynnes Ridge Cir SE
- 807 Wynnes Ridge Cir SE
- 1202 Wynnes Ridge Cir SE
- 1214 Wynnes Ridge Cir SE
- 204 Wynnes Ridge Cir SE
- 2949 Torreya Way SE
- 2930 Torreya Way SE
- 615 Wynnes Ridge Cir SE Unit 615
- 602 Wynnes Ridge Cir SE
- 1508 Wynnes Ridge Cir SE
- 401 Wynnes Ridge Cir SE
- 1818 Wood Hollow Ct
- 3150 Woodwalk Dr SE
- 1960 Spectrum Cir SE
- 1486 Terrell Mill Rd SE Unit 346
- 1486 Terrell Mill Rd SE Unit 349
- 1427 Old Virginia Ct SE
- 1960 Spectrum Cir SE Unit 2-740
- 1960 Spectrum Cir SE Unit 2-815
- 1420 Old Virginia Ct SE
- 1927 Powers Ferry Rd
- 1486 Terrell Mill Rd SE
- 1369 Old Virginia Ct SE
- 1927 Powers Ferry Rd Unit 522
- 1927 Powers Ferry Rd Unit 317
