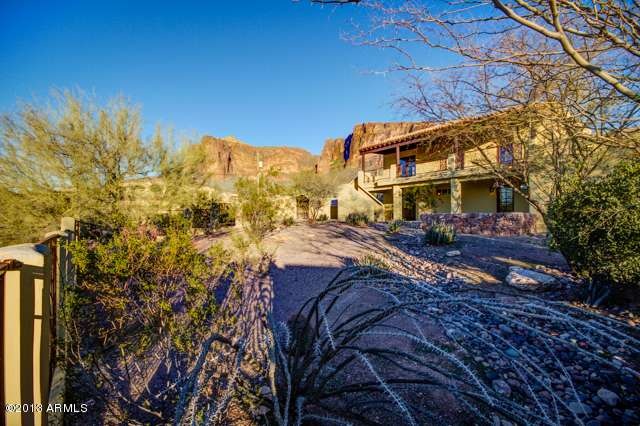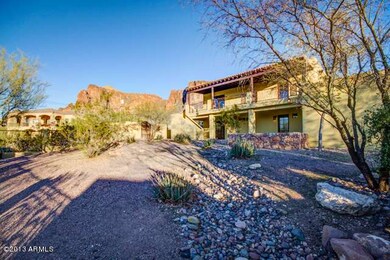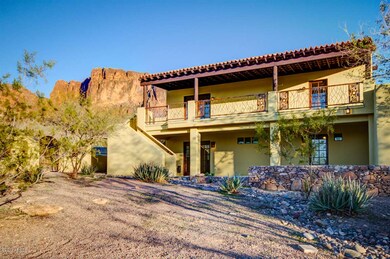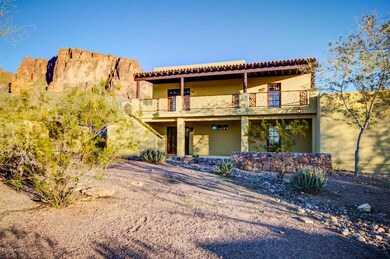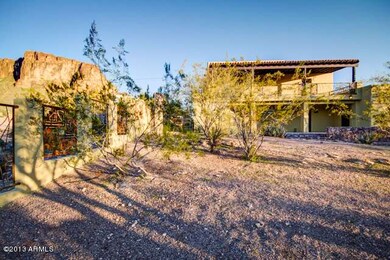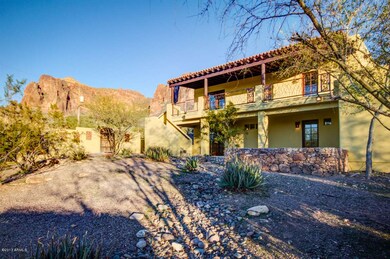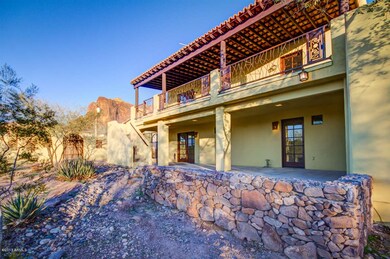
5883 E Eastridge Apache Junction, AZ 85119
Highlights
- 1.25 Acre Lot
- Outdoor Fireplace
- Hydromassage or Jetted Bathtub
- Mountain View
- Santa Fe Architecture
- Granite Countertops
About This Home
As of December 2019Just reduced 20K! Gorgeous remodeled home w/ panoramic views of the Superstition Mtns and valley! Dine in your beautiful dining room and gaze up at the mountains beyond. Entertain guests on many patios & balconies that surround the entire house, w/ stunning views of the city lights as a backdrop. Sit by the built-in fireplace, or grill on the built-in BBQ. Perfect for entertaining inside & out- w/ a large, open floorplan & huge bonus room/wet-bar area, complete w/ French door access to patios. An adventurer’s paradise; this 2900+ sqft property sits on over an acre & located just minutes from lakes, fishing, hiking, horse-back riding & many other recreational activities for the whole family. All this just a few miles from the city life as well! (See ‘More’ for features Features include: central vac system; massive ceilings; new flooring throughout; new interior/exterior paint; elegant kitchen with new cabinets, new granite, custom travertine backsplash, new sink and new stainless steel appliances; new interior/exterior lighting throughout and so much more! This home will not last long, and is simply a must-see!
Last Agent to Sell the Property
Patrick Gordon
Kore Realty Group, LLC License #SA635600000 Listed on: 02/15/2013
Last Buyer's Agent
Gregory Ritterby
West USA Realty License #SA105268000
Home Details
Home Type
- Single Family
Est. Annual Taxes
- $2,584
Year Built
- Built in 1992
Lot Details
- 1.25 Acre Lot
- Desert faces the front and back of the property
- Wrought Iron Fence
- Backyard Sprinklers
Parking
- 2.5 Car Garage
- 2 Open Parking Spaces
- Garage Door Opener
Home Design
- Santa Fe Architecture
- Wood Frame Construction
- Stucco
Interior Spaces
- 2,923 Sq Ft Home
- 2-Story Property
- Wet Bar
- Central Vacuum
- Ceiling height of 9 feet or more
- Skylights
- Gas Fireplace
- Double Pane Windows
- Mountain Views
- Laundry in unit
Kitchen
- Eat-In Kitchen
- Breakfast Bar
- Dishwasher
- Kitchen Island
- Granite Countertops
Flooring
- Carpet
- Laminate
- Tile
Bedrooms and Bathrooms
- 3 Bedrooms
- Walk-In Closet
- Remodeled Bathroom
- Primary Bathroom is a Full Bathroom
- 3 Bathrooms
- Dual Vanity Sinks in Primary Bathroom
- Hydromassage or Jetted Bathtub
- Bathtub With Separate Shower Stall
Accessible Home Design
- Accessible Hallway
Outdoor Features
- Balcony
- Covered patio or porch
- Outdoor Fireplace
- Built-In Barbecue
Schools
- Desert Vista Elementary School
- Apache Junction High School
Utilities
- Refrigerated Cooling System
- Heating Available
- Water Softener
Community Details
- No Home Owners Association
- Metes And Bounds Subdivision
Listing and Financial Details
- Assessor Parcel Number 100-18-032-C
Similar Homes in Apache Junction, AZ
Home Values in the Area
Average Home Value in this Area
Property History
| Date | Event | Price | Change | Sq Ft Price |
|---|---|---|---|---|
| 12/23/2019 12/23/19 | Sold | $496,000 | -0.8% | $165 / Sq Ft |
| 08/16/2019 08/16/19 | For Sale | $500,000 | 0.0% | $167 / Sq Ft |
| 08/16/2019 08/16/19 | Price Changed | $500,000 | 0.0% | $167 / Sq Ft |
| 07/09/2019 07/09/19 | For Sale | $500,000 | +28.2% | $167 / Sq Ft |
| 05/31/2013 05/31/13 | Sold | $390,000 | -6.9% | $133 / Sq Ft |
| 04/15/2013 04/15/13 | Pending | -- | -- | -- |
| 04/01/2013 04/01/13 | Price Changed | $419,000 | -4.6% | $143 / Sq Ft |
| 03/14/2013 03/14/13 | Price Changed | $439,000 | -4.5% | $150 / Sq Ft |
| 02/14/2013 02/14/13 | For Sale | $459,900 | +85.4% | $157 / Sq Ft |
| 12/14/2012 12/14/12 | Sold | $248,000 | 0.0% | $91 / Sq Ft |
| 12/07/2012 12/07/12 | Off Market | $248,000 | -- | -- |
| 12/06/2012 12/06/12 | Pending | -- | -- | -- |
| 10/18/2012 10/18/12 | Price Changed | $250,000 | -3.8% | $92 / Sq Ft |
| 09/06/2012 09/06/12 | For Sale | $260,000 | -- | $96 / Sq Ft |
Tax History Compared to Growth
Agents Affiliated with this Home
-

Seller's Agent in 2019
John Sposato
Keller Williams Realty Sonoran Living
(602) 571-3730
179 Total Sales
-

Seller Co-Listing Agent in 2019
Sharon Coffini
Keller Williams Realty Sonoran Living
(480) 225-5710
100 Total Sales
-

Buyer's Agent in 2019
Charles Malone
JK Realty
(480) 329-7489
2 in this area
39 Total Sales
-
P
Seller's Agent in 2013
Patrick Gordon
Kore Realty Group, LLC
-
G
Buyer's Agent in 2013
Gregory Ritterby
West USA Realty
-

Seller's Agent in 2012
Brent Conley
eXp Realty
(760) 473-5435
64 Total Sales
Map
Source: Arizona Regional Multiple Listing Service (ARMLS)
MLS Number: 4890719
- 5589 E Lost Dutchman Blvd
- 6275 E Jacob Waltz St
- 0 E Boulder St Lot C --
- 0 E Boulder St Lot B --
- 0 E Boulder St D --
- 0 E Boulder Lot A St Unit 6900708
- 0 E Boulder St Lot E --
- 5300 E Foothill (Approx) St
- 5736 E Singletree St
- 5670 E Singletree St
- 5530 E Bell St
- 5809 E Mckellips Blvd
- 5130 E Superstition Blvd
- 723 N Moon Rd
- 00000 N Geronimo Rd Unit Lot C 1.25 acre
- 562 N Sun Rd
- 1025 N Boyd Rd
- 0 N Roadrunner Rd Unit 22519647
- 0 N Roadrunner Rd Unit 6877215
- 463 N Mountain View Rd
