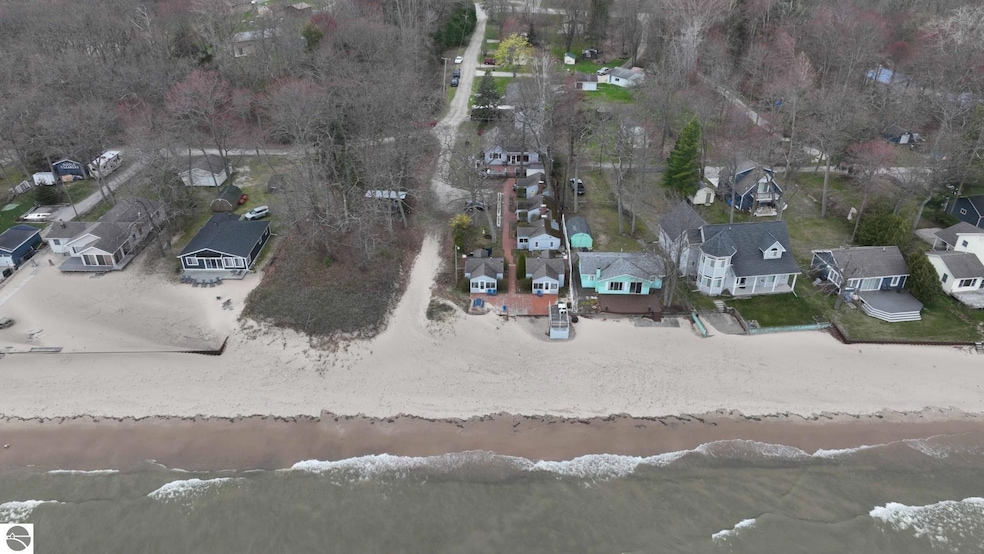
5883 Lake Lane Dr Au Gres, MI 48703
Estimated payment $3,353/month
Highlights
- Private Waterfront
- Guest House
- Bay View
- Deeded Waterfront Access Rights
- Sandy Beach
- Tiered Deck
About This Home
Once known as Whitestone Pointe Cabins, this property is waiting for a new owner to transform it back to its glory days or make it into whatever they desire. A family compound, a home with a guest cottage or two, the possibilities are endless. With 60 feet of some of the best sandy beach in the area, and the quietness of being on a dead-end road, make this whatever you desire. The home and cabins all need work if restoration is in your plans. Presently, the home is a 2 bedroom, 2 bath with a full basement. The cabins all would need work to make them in usable condition. There is a detached garage, and a storage shed on the property.
Home Details
Home Type
- Single Family
Est. Annual Taxes
- $7,395
Year Built
- Built in 1970
Lot Details
- 0.42 Acre Lot
- Lot Dimensions are 60 x 306
- Private Waterfront
- 60 Feet of Waterfront
- Sandy Beach
- Level Lot
- The community has rules related to zoning restrictions
Home Design
- Fixer Upper
- Fire Rated Drywall
- Frame Construction
- Asphalt Roof
- Vinyl Siding
Interior Spaces
- 2,736 Sq Ft Home
- 1-Story Property
- Self Contained Fireplace Unit Or Insert
- Bay Views
- Basement Fills Entire Space Under The House
Kitchen
- Oven or Range
- Freezer
- Dishwasher
Bedrooms and Bathrooms
- 2 Bedrooms
Parking
- 2 Car Detached Garage
- Gravel Driveway
Outdoor Features
- Deeded Waterfront Access Rights
- Tiered Deck
Schools
- Augres-Sims Elementary School
- Augres-Sims Middle/High School
Utilities
- Forced Air Heating and Cooling System
- Cable TV Available
Additional Features
- Guest House
- Property is near a Great Lake
Community Details
- Whitestone Point Community
Map
Home Values in the Area
Average Home Value in this Area
Tax History
| Year | Tax Paid | Tax Assessment Tax Assessment Total Assessment is a certain percentage of the fair market value that is determined by local assessors to be the total taxable value of land and additions on the property. | Land | Improvement |
|---|---|---|---|---|
| 2025 | $7,235 | $149,600 | $0 | $0 |
| 2024 | $1,686 | $149,500 | $0 | $0 |
| 2023 | $1,680 | $148,800 | $0 | $0 |
| 2022 | $6,690 | $143,200 | $0 | $0 |
| 2021 | $6,725 | $145,100 | $0 | $0 |
| 2020 | $6,691 | $145,900 | $0 | $0 |
| 2019 | $6,768 | $149,200 | $0 | $0 |
| 2018 | $6,654 | $145,800 | $0 | $0 |
| 2017 | $0 | $147,600 | $0 | $0 |
| 2016 | $4,274 | $160,200 | $0 | $0 |
| 2015 | $1,563 | $160,000 | $0 | $0 |
| 2014 | $1,563 | $153,900 | $0 | $0 |
| 2013 | -- | $153,900 | $0 | $0 |
Property History
| Date | Event | Price | Change | Sq Ft Price |
|---|---|---|---|---|
| 05/09/2025 05/09/25 | For Sale | $499,900 | -- | $183 / Sq Ft |
Similar Homes in Au Gres, MI
Source: Northern Great Lakes REALTORS® MLS
MLS Number: 1933481
APN: 012-2-W31-001-002-00
- 576 N Huron Rd Unit 103
- N/A Twining Rd
- 5779 E Twining Rd
- 152 N Huron Rd
- N/A Huron Woods
- 122 N Huron Rd
- 1650 N Huron Rd
- N/A Noble Rd
- -0- S Huron Rd
- 725 S Crescent Ave
- 5089 E Golfview Dr
- N/A Huron Breeze Dr
- 745 S Crescent Ave
- 2423 West Dr
- 5314 E 16th St
- 5378 E 14th St
- 5295 E 14th St
- 5337 E 11th St
- 5315 E 8th St
- 5420 E 5th St






