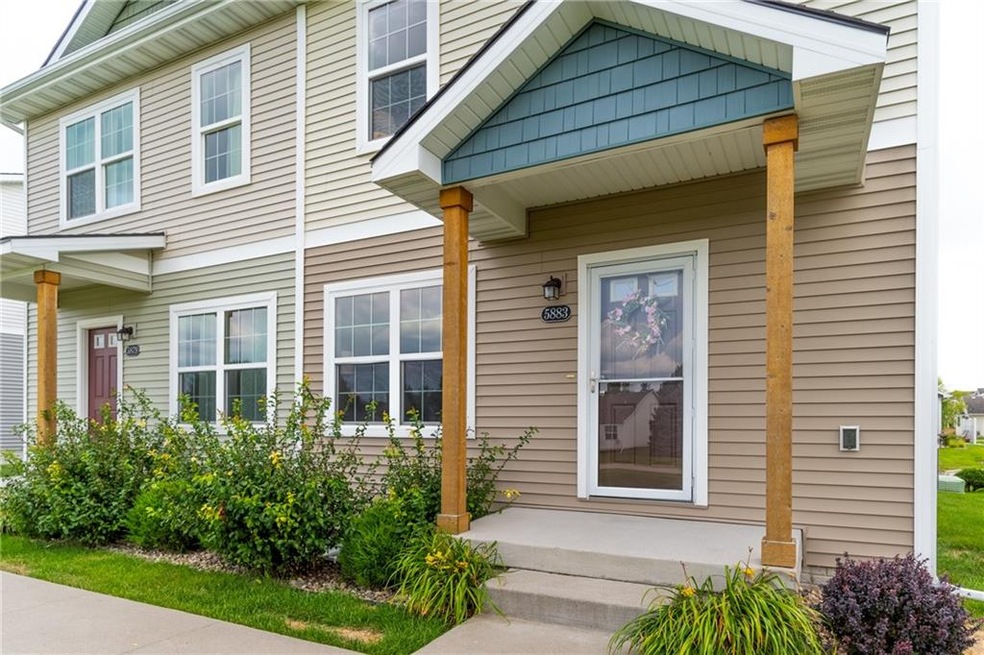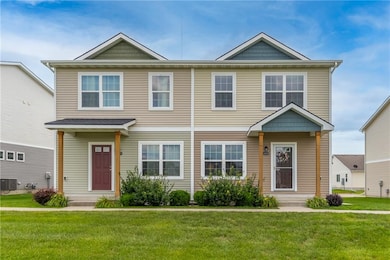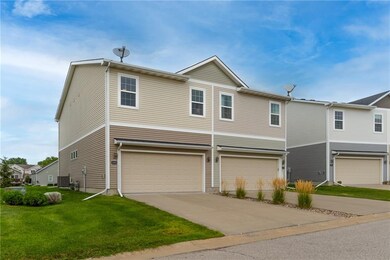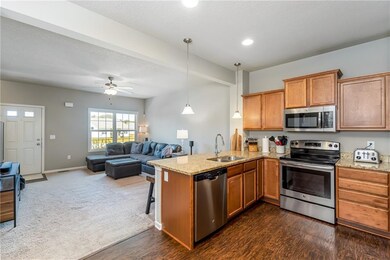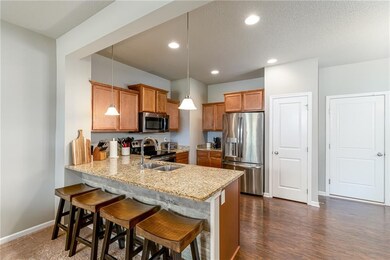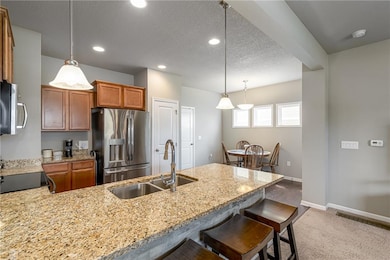
5883 Marble Cir Johnston, IA 50131
Southwest Johnston NeighborhoodHighlights
- Wood Flooring
- Cul-De-Sac
- Eat-In Kitchen
- Summit Middle School Rated A-
- Shades
- 4-minute walk to Adventure Ridge Park
About This Home
As of September 2021This charming 2-story Brownstone end unit with finished basement is just what you have been looking for!
Located less than a block from Horizon Elementary. Close to parks, trails, shopping and dining. (Minutes from Hwy141/I-80/35) This huge townhome features a large open floor plan on the main level. Large kitchen w/pantry, stainless steel appliances, granite counters, hardwood floors and counter seating plus a dining area. Laundry is conveniently located on the 2nd floor between the 3 large bedrooms. Huge master bedroom Suite! A Finished Lower level is perfect for watching movies, a kids play room, a second living room or 4th bedroom. Two car attached garage. This is a great neighborhood!! All information obtained from Seller and public records.
Townhouse Details
Home Type
- Townhome
Est. Annual Taxes
- $4,122
Year Built
- Built in 2014
Lot Details
- 1,550 Sq Ft Lot
- Lot Dimensions are 25x62
- Cul-De-Sac
- Irrigation
HOA Fees
- $170 Monthly HOA Fees
Home Design
- Frame Construction
- Asphalt Shingled Roof
- Stone Siding
- Vinyl Siding
Interior Spaces
- 1,520 Sq Ft Home
- 2-Story Property
- Gas Fireplace
- Shades
- Family Room Downstairs
- Dining Area
- Finished Basement
- Basement Window Egress
Kitchen
- Eat-In Kitchen
- Stove
- Microwave
- Dishwasher
Flooring
- Wood
- Carpet
- Tile
Bedrooms and Bathrooms
- 3 Bedrooms
Laundry
- Dryer
- Washer
Parking
- 2 Car Attached Garage
- Driveway
Utilities
- Forced Air Heating and Cooling System
- Municipal Trash
Listing and Financial Details
- Assessor Parcel Number 24101000498505
Community Details
Overview
- Hubbell Property Management Association, Phone Number (515) 243-3228
- Built by Hubbell
Recreation
- Snow Removal
Ownership History
Purchase Details
Home Financials for this Owner
Home Financials are based on the most recent Mortgage that was taken out on this home.Purchase Details
Home Financials for this Owner
Home Financials are based on the most recent Mortgage that was taken out on this home.Purchase Details
Purchase Details
Home Financials for this Owner
Home Financials are based on the most recent Mortgage that was taken out on this home.Similar Homes in the area
Home Values in the Area
Average Home Value in this Area
Purchase History
| Date | Type | Sale Price | Title Company |
|---|---|---|---|
| Warranty Deed | $225,000 | None Available | |
| Warranty Deed | $186,000 | None Available | |
| Interfamily Deed Transfer | -- | None Available | |
| Warranty Deed | $177,000 | Attorney |
Mortgage History
| Date | Status | Loan Amount | Loan Type |
|---|---|---|---|
| Open | $213,750 | New Conventional | |
| Closed | $20,000 | Unknown | |
| Previous Owner | $8,400 | Purchase Money Mortgage | |
| Previous Owner | $148,800 | Adjustable Rate Mortgage/ARM | |
| Previous Owner | $130,935 | New Conventional |
Property History
| Date | Event | Price | Change | Sq Ft Price |
|---|---|---|---|---|
| 09/27/2021 09/27/21 | Sold | $225,000 | 0.0% | $148 / Sq Ft |
| 09/27/2021 09/27/21 | Pending | -- | -- | -- |
| 08/19/2021 08/19/21 | For Sale | $225,000 | +21.0% | $148 / Sq Ft |
| 09/17/2018 09/17/18 | Sold | $186,000 | -6.0% | $122 / Sq Ft |
| 09/17/2018 09/17/18 | Pending | -- | -- | -- |
| 06/01/2018 06/01/18 | For Sale | $197,900 | +11.8% | $130 / Sq Ft |
| 07/30/2015 07/30/15 | Sold | $176,939 | +1.2% | $116 / Sq Ft |
| 07/28/2015 07/28/15 | Pending | -- | -- | -- |
| 01/20/2015 01/20/15 | For Sale | $174,900 | -- | $115 / Sq Ft |
Tax History Compared to Growth
Tax History
| Year | Tax Paid | Tax Assessment Tax Assessment Total Assessment is a certain percentage of the fair market value that is determined by local assessors to be the total taxable value of land and additions on the property. | Land | Improvement |
|---|---|---|---|---|
| 2024 | $3,686 | $230,200 | $37,600 | $192,600 |
| 2023 | $3,686 | $230,200 | $37,600 | $192,600 |
| 2022 | $4,118 | $202,200 | $33,900 | $168,300 |
| 2021 | $4,196 | $202,200 | $33,900 | $168,300 |
| 2020 | $4,122 | $196,200 | $32,900 | $163,300 |
| 2019 | $4,018 | $196,200 | $32,900 | $163,300 |
| 2018 | $3,912 | $177,900 | $29,500 | $148,400 |
| 2017 | $3,692 | $177,900 | $29,500 | $148,400 |
| 2016 | $634 | $165,100 | $18,500 | $146,600 |
| 2015 | $634 | $27,500 | $17,500 | $10,000 |
| 2014 | $2 | $80 | $80 | $0 |
Agents Affiliated with this Home
-
J
Seller's Agent in 2021
Jeff Swehla
RE/MAX
(515) 344-1134
1 in this area
68 Total Sales
-

Buyer's Agent in 2021
Melanee Stanbrough
Iowa Realty Mills Crossing
(515) 707-8300
3 in this area
124 Total Sales
-
J
Seller's Agent in 2018
Joe Isenhart
Iowa Realty Mills Crossing
(515) 224-4002
1 in this area
18 Total Sales
-

Buyer's Agent in 2018
Brandy Laiblin
RE/MAX
(515) 290-2298
145 Total Sales
-

Seller's Agent in 2015
Erika Hansen
RE/MAX Real Estate Center
(515) 720-2618
1 in this area
188 Total Sales
-

Seller Co-Listing Agent in 2015
Michael Harris
VIA Group, REALTORS
(515) 707-4982
29 Total Sales
Map
Source: Des Moines Area Association of REALTORS®
MLS Number: 635948
APN: 241-01000498505
- 5827 Marble Cir
- 10303 Stonebridge Dr
- 10333 Windsor Pkwy
- 5920 Century Way E
- 9932 Cheshire Ln
- 10218 Coventry Cir
- 9812 Green View Ln
- 6054 Bradford Ln
- 10403 Stonecrest Dr
- 10320 Norfolk Dr Unit 7
- 3001 SE Cobblestone Dr
- 5645 Prairie Grass Dr
- 2900 SE Glenstone Dr Unit 402
- 9516 Fir Ln
- 5920 NW 95th Ct
- 3305 SE Glenstone Dr Unit 151
- 3305 SE Glenstone Dr Unit 172
- 3305 SE Glenstone Dr Unit 236
- 16311 Ironwood Ln
- 9425 Woodland Dr
