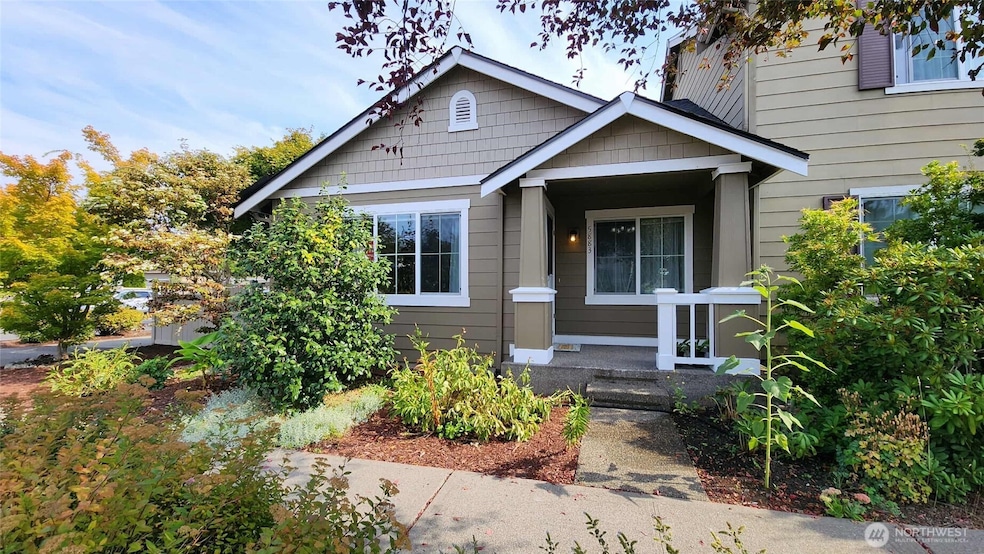
$399,000
- 3 Beds
- 2 Baths
- 1,712 Sq Ft
- 4911 20th Ave SE
- Lacey, WA
Unlock the opportunity to build sweat equity with this charming 3-bedroom, 2-bath home in a prime location! Featuring a spacious layout, this home boasts a large living room, generously sized bedrooms, and a kitchen ready for your personal touch. The fenced backyard offers plenty of space for outdoor entertaining, while RV parking adds extra convenience. Nestled in a desirable neighborhood with
Holly Robinson Engel & Voelkers Chambers Bay






